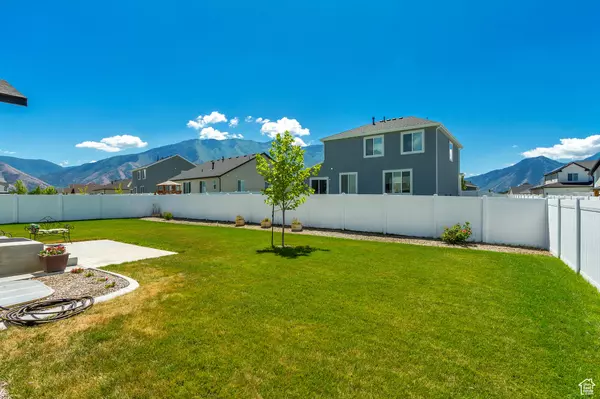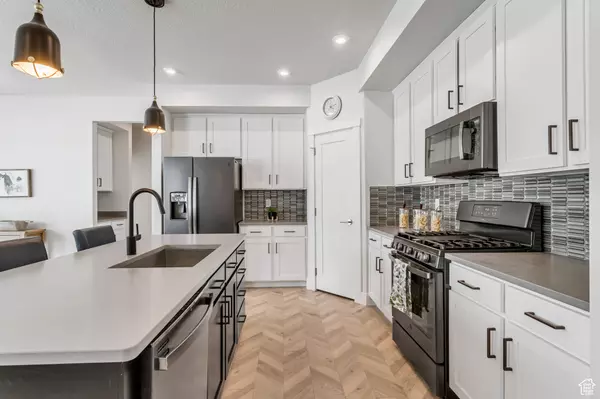$699,900
$699,900
For more information regarding the value of a property, please contact us for a free consultation.
3 Beds
3 Baths
3,785 SqFt
SOLD DATE : 03/14/2024
Key Details
Sold Price $699,900
Property Type Single Family Home
Sub Type Single Family Residence
Listing Status Sold
Purchase Type For Sale
Square Footage 3,785 sqft
Price per Sqft $184
Subdivision Sunrise Ranch
MLS Listing ID 1977203
Sold Date 03/14/24
Style Stories: 2
Bedrooms 3
Full Baths 2
Half Baths 1
Construction Status Blt./Standing
HOA Y/N No
Abv Grd Liv Area 2,615
Year Built 2020
Annual Tax Amount $3,232
Lot Size 9,583 Sqft
Acres 0.22
Lot Dimensions 25.0x0.0x0.0
Property Description
This gorgeous model home boasts breathtaking mountain vistas and an awesome walking path right next door. The elegant Mcarthur "Cordova Farmhouse" plan caters to every need, featuring a fully fenced backyard oasis with lush landscaping, a gourmet kitchen fit for a chef, and 3 spacious bedrooms upstairs. Interior Highlights: Bright and airy ambiance, Chef-inspired kitchen with upgraded QUARTZ countertops, Built-in shelves and trendy tile throughout, Mudroom cabinets for extra organization, Luxurious upstairs bathrooms with double sinks Bonus Features: Spacious LOFT area perfect for a playroom, home office, or entertainment space, 3-car garage with beautiful epoxy flooring and hanging storage, Private backyard sanctuary with drip lines in garden beds ideal for outdoor gatherings and relaxation. Don't miss your chance to experience the best of Mapleton living in this remarkable property! Schedule a visit today! Please note that MLS data is deemed reliable but not guaranteed buyer and buyers agent to verify all. Square footage figures are estimates only you may obtain independent measurements.
Location
State UT
County Utah
Area Sp Fork; Mapleton; Benjamin
Zoning Single-Family
Rooms
Basement Full
Primary Bedroom Level Floor: 2nd
Master Bedroom Floor: 2nd
Interior
Interior Features Bath: Master, Bath: Sep. Tub/Shower, Closet: Walk-In, Disposal, Oven: Gas, Range: Gas, Range/Oven: Free Stdng.
Cooling Central Air
Flooring Carpet, Tile
Fireplaces Type Insert
Equipment Fireplace Insert
Fireplace false
Window Features Blinds
Appliance Microwave, Refrigerator, Water Softener Owned
Laundry Electric Dryer Hookup
Exterior
Exterior Feature Double Pane Windows, Entry (Foyer), Sliding Glass Doors, Patio: Open
Garage Spaces 3.0
Utilities Available Natural Gas Connected, Electricity Connected, Sewer Connected, Water Connected
View Y/N Yes
View Mountain(s)
Roof Type Asphalt,Metal
Present Use Single Family
Topography Fenced: Full, Road: Paved, Sprinkler: Auto-Full, Terrain, Flat, View: Mountain
Porch Patio: Open
Total Parking Spaces 3
Private Pool false
Building
Lot Description Fenced: Full, Road: Paved, Sprinkler: Auto-Full, View: Mountain
Faces North
Story 3
Sewer Sewer: Connected
Water Culinary
Structure Type Stucco,Cement Siding
New Construction No
Construction Status Blt./Standing
Schools
Elementary Schools Maple Ridge
Middle Schools Mapleton Jr
High Schools Maple Mountain
School District Nebo
Others
Senior Community No
Tax ID 66-729-0082
Acceptable Financing Cash, Conventional, VA Loan
Horse Property No
Listing Terms Cash, Conventional, VA Loan
Financing Conventional
Read Less Info
Want to know what your home might be worth? Contact us for a FREE valuation!

Our team is ready to help you sell your home for the highest possible price ASAP
Bought with Berkshire Hathaway HomeServices Elite Real Estate








