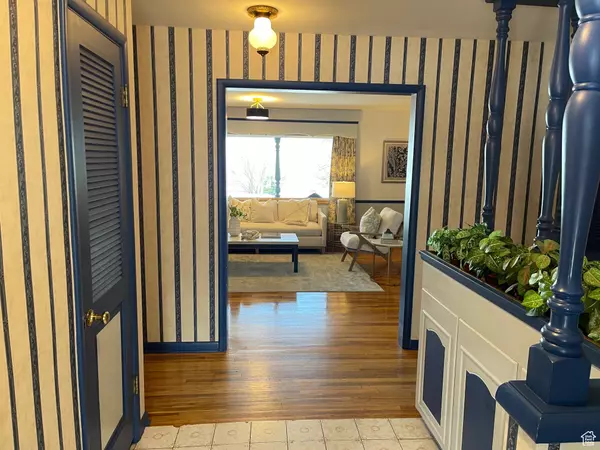$1,110,000
$925,000
20.0%For more information regarding the value of a property, please contact us for a free consultation.
5 Beds
3 Baths
4,016 SqFt
SOLD DATE : 03/15/2024
Key Details
Sold Price $1,110,000
Property Type Single Family Home
Sub Type Single Family Residence
Listing Status Sold
Purchase Type For Sale
Square Footage 4,016 sqft
Price per Sqft $276
Subdivision Oak Hills Plat D
MLS Listing ID 1982421
Sold Date 03/15/24
Style Rambler/Ranch
Bedrooms 5
Full Baths 1
Three Quarter Bath 2
Construction Status Blt./Standing
HOA Y/N No
Abv Grd Liv Area 2,008
Year Built 1956
Annual Tax Amount $4,597
Lot Size 10,018 Sqft
Acres 0.23
Lot Dimensions 0.0x0.0x0.0
Property Description
* Offers are due by Tuesday, Feb 27th at noon.* Welcome to 1118 S. Oak Hills Way, a charming vintage 1950's home nestled on a flat street on the coveted east bench of Salt Lake City. Boasting unobstructed views of the Salt Lake Valley, this residence offers a unique advantage with buried power lines ensuring an uninterrupted panorama. As you step inside, the original hardwood floors grace the upstairs living space, which comprises three bedrooms & two bathrooms. The primary suite, complete with walk-in double closets & an attached bathroom, affords not only comfort but also breathtaking views of the valley. The living room features a cozy fireplace & seamlessly flows into the formal dining area, opening up to an expansive deck that extends the length of the house, providing the perfect vantage point for enjoying the scenic surroundings. The kitchen boasts stainless dishwasher and double ovens, with the potential for a gourmet transformation into the bonus room beyond. Downstairs, a spacious family room awaits, complemented by a fireplace, built-ins, & a stylish bar. An additional room can serve as an office or workout area. The walk-out basement offers ample natural light & views of the backyard. Two bedrooms & a bathroom with a distinctive marble countertop add to the home's allure. Abundant storage includes two large areas, one with a workbench & laundry facilities. A rare find, the property features an extremely coveted 3-car garage & solar panels. Situated on a flat street, it offers convenience to the University of Utah, golf courses, Foothill shopping, & an array of restaurants. Don't miss the opportunity to make this meticulously maintained & thoughtfully designed residence your own. Square footage figures are provided as a courtesy estimate only. Buyer is advised to obtain an independent measurement.
Location
State UT
County Salt Lake
Area Salt Lake City; Ft Douglas
Zoning Single-Family
Rooms
Basement Daylight, Full, Walk-Out Access
Primary Bedroom Level Floor: 1st
Master Bedroom Floor: 1st
Main Level Bedrooms 3
Interior
Interior Features Bar: Dry, Bath: Master, Closet: Walk-In, Den/Office, Disposal, Floor Drains, Oven: Double, Oven: Wall, Range: Countertop, Range: Down Vent, Range: Gas, Granite Countertops
Heating Forced Air, Gas: Central
Cooling Central Air
Flooring Carpet, Hardwood, Tile
Fireplaces Number 2
Fireplaces Type Fireplace Equipment
Equipment Fireplace Equipment, TV Antenna, Window Coverings
Fireplace true
Window Features Blinds,Drapes,Part
Appliance Dryer, Refrigerator
Laundry Electric Dryer Hookup
Exterior
Exterior Feature Attic Fan, Basement Entrance, Double Pane Windows, Entry (Foyer), Patio: Covered, Sliding Glass Doors, Storm Doors, Walkout, Patio: Open
Garage Spaces 3.0
Utilities Available Natural Gas Connected, Electricity Connected, Sewer Connected, Sewer: Public, Water Connected
Waterfront No
View Y/N Yes
View Lake, Mountain(s), Valley
Roof Type Asphalt
Present Use Single Family
Topography Curb & Gutter, Fenced: Full, Road: Paved, Sidewalks, Sprinkler: Manual-Full, Terrain, Flat, Terrain: Grad Slope, View: Lake, View: Mountain, View: Valley
Porch Covered, Patio: Open
Total Parking Spaces 6
Private Pool false
Building
Lot Description Curb & Gutter, Fenced: Full, Road: Paved, Sidewalks, Sprinkler: Manual-Full, Terrain: Grad Slope, View: Lake, View: Mountain, View: Valley
Faces East
Story 2
Sewer Sewer: Connected, Sewer: Public
Water Culinary
Structure Type Brick,Cedar
New Construction No
Construction Status Blt./Standing
Schools
Elementary Schools Indian Hills
Middle Schools Clayton
High Schools East
School District Salt Lake
Others
Senior Community No
Tax ID 16-11-303-016
Acceptable Financing Cash, Conventional, FHA, VA Loan
Horse Property No
Listing Terms Cash, Conventional, FHA, VA Loan
Financing Conventional
Read Less Info
Want to know what your home might be worth? Contact us for a FREE valuation!

Our team is ready to help you sell your home for the highest possible price ASAP
Bought with Spark Realty, LLC








