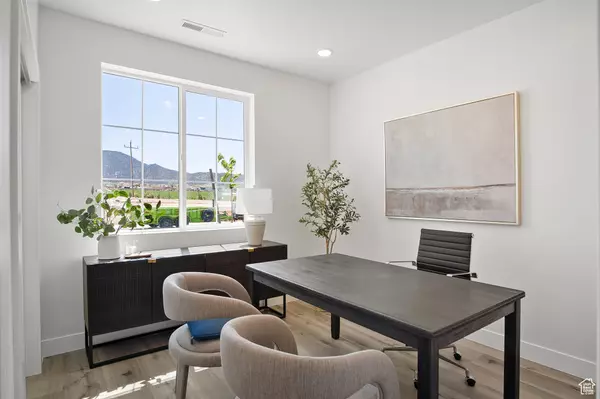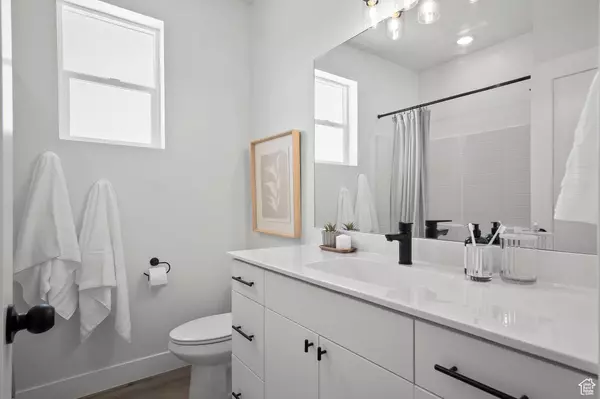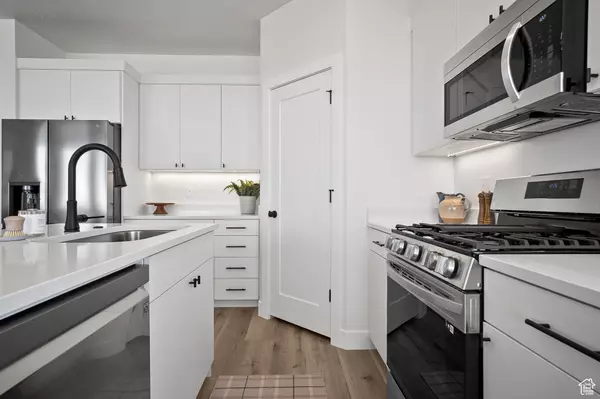$379,000
$378,850
For more information regarding the value of a property, please contact us for a free consultation.
3 Beds
2 Baths
1,448 SqFt
SOLD DATE : 03/15/2024
Key Details
Sold Price $379,000
Property Type Multi-Family
Sub Type Twin
Listing Status Sold
Purchase Type For Sale
Square Footage 1,448 sqft
Price per Sqft $261
Subdivision Rose Village
MLS Listing ID 1976992
Sold Date 03/15/24
Style Rambler/Ranch
Bedrooms 3
Full Baths 2
Construction Status Und. Const.
HOA Fees $85/mo
HOA Y/N Yes
Abv Grd Liv Area 1,448
Year Built 2023
Annual Tax Amount $1,500
Lot Size 5,227 Sqft
Acres 0.12
Lot Dimensions 0.0x0.0x0.0
Property Description
30-45 Days to Completion on this Under Construction Twin Home in Rose Village Cedar's Premier Twin Home subdivision! This unit is adjacent to the community park, this unit will also have an upgraded lighting package and kitchen backsplash. These units have a really great one level layout, full two car garages, private backyards, lovely finishes and a beautiful view of Cedar Mountain from the front yard and your backyard faces towards Three Peaks with spectacular sunset views. Check out the virtual tour of the model home or come by and see us Monday-Saturday 10-6. Photos are of the Model home, finishes for this unit may vary but the floor plan is exactly the same. Please ask us about our preferred lender incentive.
Location
State UT
County Iron
Area Cedar Cty; Enoch; Pintura
Zoning Single-Family
Direction I15, Exit N. Main Street. Turn left onto N. Main. Turn left onto 3000 N. Turn left onto 400 W.
Rooms
Basement Slab
Primary Bedroom Level Floor: 1st
Master Bedroom Floor: 1st
Main Level Bedrooms 3
Interior
Interior Features Bath: Master, Closet: Walk-In, Disposal, Oven: Gas, Range: Gas, Range/Oven: Free Stdng.
Heating Forced Air, Gas: Central
Cooling Central Air
Flooring Carpet
Fireplace false
Appliance Ceiling Fan, Microwave
Exterior
Exterior Feature Double Pane Windows, Entry (Foyer), Patio: Covered, Sliding Glass Doors
Garage Spaces 2.0
Utilities Available Natural Gas Connected, Electricity Connected, Sewer Connected, Sewer: Public, Water Connected
View Y/N Yes
View Mountain(s)
Roof Type Asphalt
Present Use Residential
Topography Corner Lot, Curb & Gutter, Road: Paved, Sidewalks, Sprinkler: Auto-Part, Terrain, Flat, View: Mountain, Drip Irrigation: Auto-Part
Porch Covered
Total Parking Spaces 2
Private Pool false
Building
Lot Description Corner Lot, Curb & Gutter, Road: Paved, Sidewalks, Sprinkler: Auto-Part, View: Mountain, Drip Irrigation: Auto-Part
Story 1
Sewer Sewer: Connected, Sewer: Public
Water Culinary
Structure Type Stucco,Cement Siding
New Construction Yes
Construction Status Und. Const.
Schools
Elementary Schools Enoch
Middle Schools Canyon View Middle
High Schools Canyon View
School District Iron
Others
HOA Name Stratum Real Estate
Senior Community No
Tax ID B-2029-0007-000S
Acceptable Financing Cash, Conventional, FHA, VA Loan, USDA Rural Development
Horse Property No
Listing Terms Cash, Conventional, FHA, VA Loan, USDA Rural Development
Financing Utah Housing
Read Less Info
Want to know what your home might be worth? Contact us for a FREE valuation!

Our team is ready to help you sell your home for the highest possible price ASAP
Bought with NON-MLS








