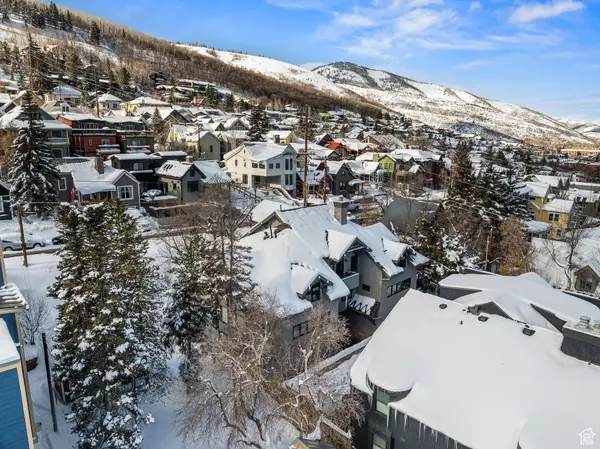$2,600,000
$2,750,000
5.5%For more information regarding the value of a property, please contact us for a free consultation.
3 Beds
3 Baths
2,048 SqFt
SOLD DATE : 03/14/2024
Key Details
Sold Price $2,600,000
Property Type Condo
Sub Type Condominium
Listing Status Sold
Purchase Type For Sale
Square Footage 2,048 sqft
Price per Sqft $1,269
Subdivision Snyders Addition
MLS Listing ID 1977957
Sold Date 03/14/24
Style Condo; Middle Level
Bedrooms 3
Full Baths 2
Half Baths 1
Construction Status Blt./Standing
HOA Fees $982/qua
HOA Y/N Yes
Abv Grd Liv Area 2,048
Year Built 1982
Annual Tax Amount $15,012
Lot Size 2,178 Sqft
Acres 0.05
Lot Dimensions 0.0x0.0x0.0
Property Description
It doesn't get any better than this! This property boasts the best location in town, situated right across from the Town Lift for seamless ski access and within steps of Main Street, where you'll find an abundance of restaurants, shopping options, and bustling festivals and markets. Additionally, it's conveniently located across from Harvest Caf, for easy access to your morning coffee! Inside, you'll discover a spacious main level flooded with beautiful natural light, featuring two distinct gathering areas, one with a cozy fireplace. The lower level houses the primary suite and two guest rooms, providing a comfortable and welcoming living space. As if that wasn't enough, residents can enjoy a fabulous common area gathering spot complete with a hot tub, perfect for events like the Fourth of July. And to top it all off, you'll have peace of mind with underground covered parking for two cars. Fully furnished with exceptions.
Location
State UT
County Summit
Area Park City; Deer Valley
Zoning Single-Family
Rooms
Basement None
Primary Bedroom Level Floor: 1st
Master Bedroom Floor: 1st
Main Level Bedrooms 3
Interior
Interior Features Alarm: Fire, Bath: Master, Closet: Walk-In, Disposal, Gas Log, Range/Oven: Built-In, Granite Countertops, Smart Thermostat(s)
Heating Forced Air
Cooling Central Air
Flooring Carpet, Hardwood, Tile
Fireplaces Number 1
Fireplace true
Window Features Blinds
Appliance Dryer, Washer
Exterior
Exterior Feature Lighting, Secured Parking, Patio: Open
Garage Spaces 2.0
Utilities Available Natural Gas Connected, Electricity Connected, Sewer Connected, Water Connected
Amenities Available Pets Permitted, Sewer Paid, Snow Removal, Water
Waterfront No
View Y/N Yes
View Mountain(s)
Roof Type Asphalt
Present Use Residential
Topography Road: Paved, Terrain: Grad Slope, View: Mountain
Porch Patio: Open
Parking Type Covered, Secured
Total Parking Spaces 2
Private Pool false
Building
Lot Description Road: Paved, Terrain: Grad Slope, View: Mountain
Story 2
Sewer Sewer: Connected
Water Culinary
Structure Type Other
New Construction No
Construction Status Blt./Standing
Schools
Elementary Schools Mcpolin
Middle Schools Treasure Mt
High Schools Park City
School District Park City
Others
HOA Name Terry Hoenstine
HOA Fee Include Sewer,Water
Senior Community No
Tax ID PWW-2-B
Security Features Fire Alarm
Acceptable Financing Cash, Conventional, Exchange
Horse Property No
Listing Terms Cash, Conventional, Exchange
Financing Conventional
Read Less Info
Want to know what your home might be worth? Contact us for a FREE valuation!

Our team is ready to help you sell your home for the highest possible price ASAP
Bought with NON-MLS








