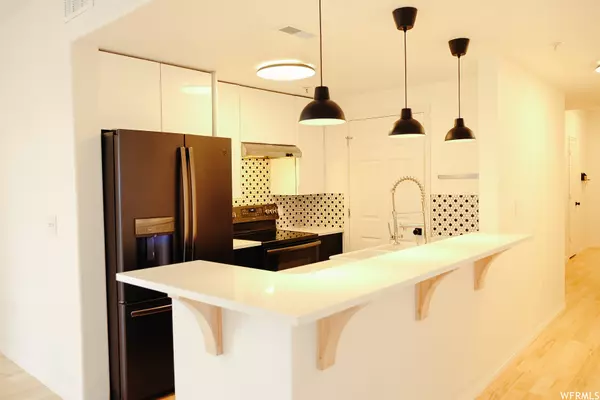$340,000
$375,000
9.3%For more information regarding the value of a property, please contact us for a free consultation.
3 Beds
2 Baths
1,214 SqFt
SOLD DATE : 03/18/2024
Key Details
Sold Price $340,000
Property Type Condo
Sub Type Condominium
Listing Status Sold
Purchase Type For Sale
Square Footage 1,214 sqft
Price per Sqft $280
Subdivision Albion Village
MLS Listing ID 1969246
Sold Date 03/18/24
Style Condo; Middle Level
Bedrooms 3
Full Baths 2
Construction Status Blt./Standing
HOA Fees $271/mo
HOA Y/N Yes
Abv Grd Liv Area 1,214
Year Built 2004
Annual Tax Amount $1,539
Lot Size 435 Sqft
Acres 0.01
Lot Dimensions 0.0x0.0x0.0
Property Description
* Price Improvement! * Explore the unmatched charm of this rarely available corner-end Condo, situated in the heart of Sandy. The beautifully remodeled and well-maintained 3-bedroom, 2-bathroom unit sets the stage for memorable entertaining moments with its open kitchen and great room flooded with natural light. Beyond the confines of your home, Albion Village beckons as a secure and inviting community. Dive into the pleasures of a pool and hot tub, gather with friends in the clubhouse, stay active in the gym, and watch your little ones play in the community playground. Your perfect blend of comfort and recreation awaits schedule your showing today!
Location
State UT
County Salt Lake
Area Sandy; Draper; Granite; Wht Cty
Zoning Single-Family
Rooms
Basement None
Main Level Bedrooms 3
Interior
Interior Features See Remarks, Alarm: Security, Bath: Master, Closet: Walk-In, Den/Office, Disposal, Great Room, Kitchen: Updated, Range/Oven: Free Stdng.
Heating Forced Air, Gas: Central
Cooling Central Air
Flooring Carpet, Marble, Tile
Equipment Window Coverings
Fireplace false
Window Features Drapes,Full,Shades
Appliance Dryer, Microwave, Range Hood, Refrigerator, Washer
Laundry Electric Dryer Hookup
Exterior
Exterior Feature Balcony, Basement Entrance, Deck; Covered, Double Pane Windows, Lighting, Secured Building, Sliding Glass Doors
Garage Spaces 1.0
Pool Fenced, In Ground, With Spa
Community Features Clubhouse
Utilities Available Natural Gas Connected, Electricity Connected, Sewer Connected, Sewer: Public, Water Connected
Amenities Available Clubhouse, Controlled Access, Earthquake Insurance, Fitness Center, Pet Rules, Pets Permitted, Playground, Pool, Sewer Paid, Snow Removal, Spa/Hot Tub, Trash, Water
View Y/N Yes
View Lake, Mountain(s), Valley
Roof Type Rubber
Present Use Residential
Topography Curb & Gutter, Fenced: Part, Road: Paved, Sidewalks, Sprinkler: Auto-Full, Terrain: Grad Slope, View: Lake, View: Mountain, View: Valley
Accessibility See Remarks, Accessible Elevator Installed, Accessible Entrance, Single Level Living, Customized Wheelchair Accessible
Total Parking Spaces 1
Private Pool true
Building
Lot Description Curb & Gutter, Fenced: Part, Road: Paved, Sidewalks, Sprinkler: Auto-Full, Terrain: Grad Slope, View: Lake, View: Mountain, View: Valley
Story 1
Sewer Sewer: Connected, Sewer: Public
Water Culinary
Structure Type Brick,Stone,Stucco
New Construction No
Construction Status Blt./Standing
Schools
Elementary Schools Crescent
Middle Schools Mount Jordan
High Schools Jordan
School District Canyons
Others
HOA Name Desert Edge Property
HOA Fee Include Sewer,Trash,Water
Senior Community No
Tax ID 27-12-281-068
Security Features Security System
Acceptable Financing Cash, Conventional, FHA
Horse Property No
Listing Terms Cash, Conventional, FHA
Financing Cash
Read Less Info
Want to know what your home might be worth? Contact us for a FREE valuation!

Our team is ready to help you sell your home for the highest possible price ASAP
Bought with Realtypath LLC (Advantage)







