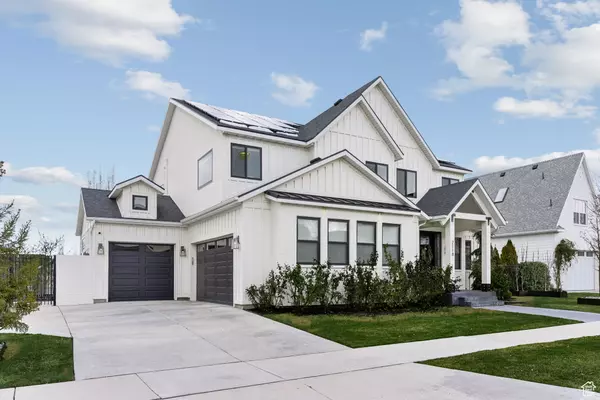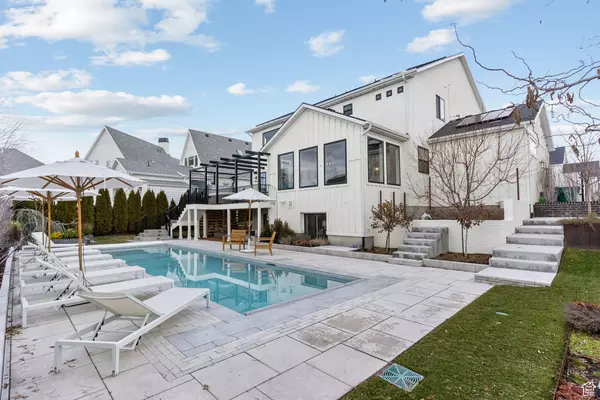$1,270,000
$1,350,000
5.9%For more information regarding the value of a property, please contact us for a free consultation.
4 Beds
4 Baths
4,684 SqFt
SOLD DATE : 03/20/2024
Key Details
Sold Price $1,270,000
Property Type Single Family Home
Sub Type Single Family Residence
Listing Status Sold
Purchase Type For Sale
Square Footage 4,684 sqft
Price per Sqft $271
Subdivision Ridge
MLS Listing ID 1980653
Sold Date 03/20/24
Style Stories: 2
Bedrooms 4
Full Baths 3
Half Baths 1
Construction Status Blt./Standing
HOA Fees $27/ann
HOA Y/N Yes
Abv Grd Liv Area 3,178
Year Built 2018
Annual Tax Amount $3,730
Lot Size 10,454 Sqft
Acres 0.24
Lot Dimensions 90.0x122.0x135.5
Property Description
SO MANY LUXURY UPGRADES! Stunning home - Legacy Ridge Community! Spectacular landscaping PRIVATE SWIMMING POOL, tree lined fence for privacy in the summer and BULL FROG HOT TUB INCLUDED. Kitchen features quartz countertops, large granite island with farm sink and KitchenAid appliances. Custom built closets, Hunter Douglas custom motorized shades, 2 fire places -main and lower level, 52 SOLAR PANELS FOR LOW UTILITY BILLS with back up battery for emergencies. Built-in speakers in all bedrooms, kitchen, dining and main living area, garage, back deck, WALK OUT LIGHT BASEMENT, lower level library and TV recessed art lights throughout. Lower level TV area includes surround sound. Custom built-in shelving in the basement with sliding track lights. Garage includes high quality built-in cabinets. Square feet as per appraisal. Buyer and Buyer's Broker to verify all information including square footage and acreage.
Location
State UT
County Utah
Area Orem; Provo; Sundance
Zoning Single-Family
Rooms
Basement Daylight, Full, Walk-Out Access
Primary Bedroom Level Floor: 2nd
Master Bedroom Floor: 2nd
Interior
Interior Features Bath: Master, Bath: Sep. Tub/Shower, Closet: Walk-In, Den/Office, Disposal, Gas Log, Oven: Double, Range: Gas, Vaulted Ceilings, Granite Countertops
Heating Forced Air, Gas: Central
Cooling Central Air
Flooring Hardwood, Tile, Vinyl
Fireplaces Number 2
Equipment Hot Tub
Fireplace true
Window Features Shades
Appliance Dryer, Freezer, Microwave, Refrigerator, Washer, Water Softener Owned
Exterior
Exterior Feature Walkout, Patio: Open
Garage Spaces 3.0
Pool Gunite, Heated, In Ground
Utilities Available Natural Gas Connected, Electricity Connected, Sewer Connected, Water Connected
Amenities Available Maintenance, Snow Removal
View Y/N No
Roof Type Asphalt
Present Use Single Family
Topography Curb & Gutter, Fenced: Full, Road: Paved, Sidewalks, Sprinkler: Auto-Full, Terrain, Flat
Porch Patio: Open
Total Parking Spaces 3
Private Pool true
Building
Lot Description Curb & Gutter, Fenced: Full, Road: Paved, Sidewalks, Sprinkler: Auto-Full
Faces East
Story 3
Sewer Sewer: Connected
Water Culinary
Structure Type Clapboard/Masonite
New Construction No
Construction Status Blt./Standing
Schools
Elementary Schools Cherry Hill
Middle Schools Lakeridge
High Schools Mountain View
School District Alpine
Others
HOA Name Advantage Management
HOA Fee Include Maintenance Grounds
Senior Community No
Tax ID 45-559-0021
Acceptable Financing Cash, Conventional
Horse Property No
Listing Terms Cash, Conventional
Financing Conventional
Read Less Info
Want to know what your home might be worth? Contact us for a FREE valuation!

Our team is ready to help you sell your home for the highest possible price ASAP
Bought with Century 21 Everest








