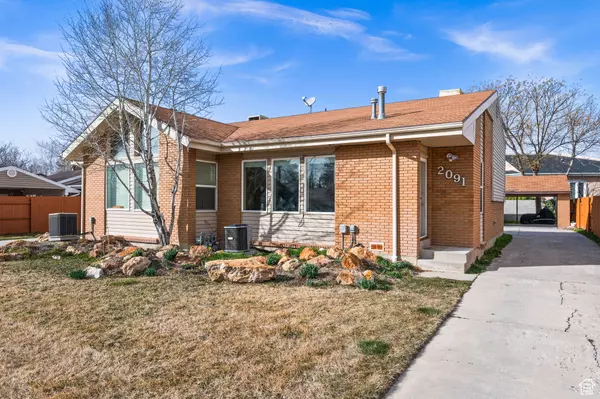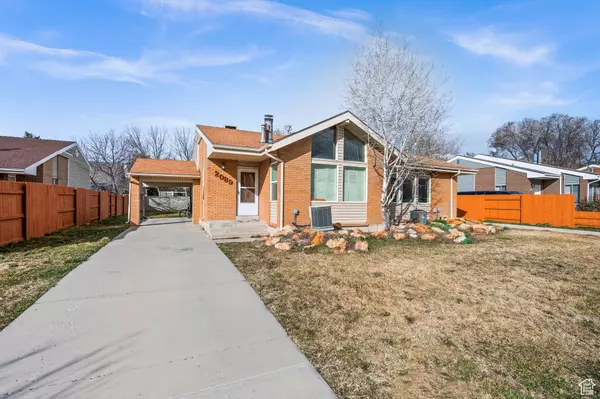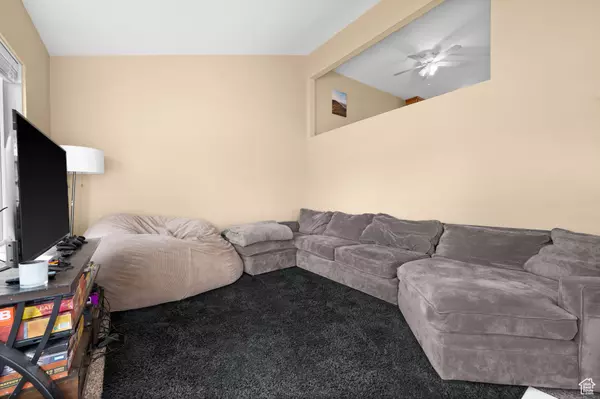$867,500
$849,999
2.1%For more information regarding the value of a property, please contact us for a free consultation.
7 Beds
4 Baths
3,420 SqFt
SOLD DATE : 03/20/2024
Key Details
Sold Price $867,500
Property Type Multi-Family
Sub Type Duplex
Listing Status Sold
Purchase Type For Sale
Square Footage 3,420 sqft
Price per Sqft $253
Subdivision Garden Heights
MLS Listing ID 1984101
Sold Date 03/20/24
Style Side By Side
Bedrooms 7
Construction Status Blt./Standing
HOA Y/N No
Year Built 1978
Annual Tax Amount $3,571
Lot Size 10,018 Sqft
Acres 0.23
Lot Dimensions 0.0x0.0x0.0
Property Description
MULTIPLE OFFERS RECEIVED. Highest and best due by Saturday, March 9th a 3:00 PM. Welcome to your future Duplex, just a short 9-minute drive from the enchanting Sugar House Park. This exquisite duplex offers the perfect blend of comfort, style, and convenience. Key Features: Prime Location near Sugar House Park: A mere 9-minute journey takes you to the scenic beauty and recreational wonders of Sugar House Park. Embrace the tranquility and outdoor delights right at your doorstep. Elegant Vaulted Ceilings: Step into a world of sophistication with vaulted ceilings in the front rooms. The elevated design not only enhances the aesthetic appeal but also creates an airy and welcoming ambiance. Ideal Layout: Boasting three bedrooms on one side and 4 on the other. This duplex is thoughtfully designed to balance privacy and communal living. Whether you're a family or an investor, this layout offers versatility to meet your unique needs. Income-Generating Opportunity: Currently, the duplex is home to reliable renters, making it an ideal investment for those seeking immediate rental income. An excellent choice for both homeowners and investors. Seller may consider seller finance with 30% down minimum. PLEASE CONTACT MAYAR ABDULHADI AT 385-216-5690 FOR ANY QUESTIONS OR INQUIRIES.
Location
State UT
County Salt Lake
Area Salt Lake City; Ft Douglas
Zoning Multi-Family
Interior
Interior Features Closet: Walk-In, Disposal, Range/Oven: Free Stdng., Vaulted Ceilings
Heating Forced Air, Gas: Central, Wood
Flooring Carpet, Laminate, Tile
Equipment Window Coverings
Fireplace false
Window Features Blinds,Plantation Shutters
Laundry Electric Dryer Hookup, Gas Dryer Hookup
Exterior
Exterior Feature Double Pane Windows, Out Buildings, Sliding Glass Doors
Carport Spaces 3
Utilities Available Natural Gas Connected, Electricity Connected, Sewer Connected, Sewer: Public, Water Connected
View Y/N Yes
View Mountain(s)
Roof Type Asphalt
Present Use Residential
Topography Cul-de-Sac, Curb & Gutter, Fenced: Part, Sprinkler: Auto-Full, Terrain, Flat, View: Mountain
Total Parking Spaces 7
Private Pool false
Building
Lot Description Cul-De-Sac, Curb & Gutter, Fenced: Part, Sprinkler: Auto-Full, View: Mountain
Faces South
Sewer Sewer: Connected, Sewer: Public
Water Culinary
Structure Type Aluminum,Brick
New Construction No
Construction Status Blt./Standing
Schools
Elementary Schools Rosecrest
Middle Schools Evergreen
High Schools Olympus
School District Granite
Others
Senior Community No
Tax ID 16-27-155-019
Acceptable Financing Cash, Conventional, Seller Finance
Horse Property No
Listing Terms Cash, Conventional, Seller Finance
Financing Seller Financing
Read Less Info
Want to know what your home might be worth? Contact us for a FREE valuation!

Our team is ready to help you sell your home for the highest possible price ASAP
Bought with Real Broker, LLC








