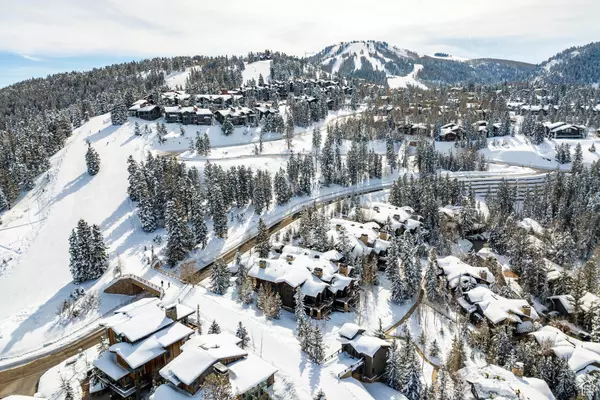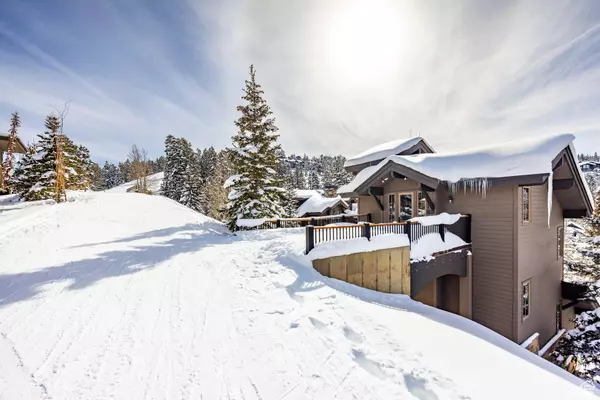$7,350,000
$7,500,000
2.0%For more information regarding the value of a property, please contact us for a free consultation.
5 Beds
6 Baths
5,460 SqFt
SOLD DATE : 03/22/2024
Key Details
Sold Price $7,350,000
Property Type Single Family Home
Sub Type Single Family Residence
Listing Status Sold
Purchase Type For Sale
Square Footage 5,460 sqft
Price per Sqft $1,346
Subdivision Bellearbor
MLS Listing ID 1981353
Sold Date 03/22/24
Style Tri/Multi-Level
Bedrooms 5
Full Baths 3
Half Baths 1
Three Quarter Bath 2
Construction Status Blt./Standing
HOA Fees $900/qua
HOA Y/N Yes
Abv Grd Liv Area 2,887
Year Built 2001
Annual Tax Amount $43,096
Lot Size 6,969 Sqft
Acres 0.16
Lot Dimensions 0.0x0.0x0.0
Property Description
One of only seven stand-alone homes on the "front row" of BelleArbor, offering great views of the ski slopes and the open hillsides of Park City. The subdivision has a coveted location at Deer Valley Resort because it has a private ski building with ski-in/ski-out access onto the Silver Dollar and Last Chance ski trails. Just 150 steps from the home along a heated pathway, the ski access building has ski and boot storage, a bathroom, and there is even an elevator to place you right on the Silver Dollar ski trail. What makes 41 Silver Dollar really unique, though, is spectacular woodwork from the Tryolean Alps that was designed, imported, and installed by Harald Maier, a custom joinery near Kitzbuhel in Austria. The details are endless and the craftsmanship is incredible. The BelleArbor residences were designed by Otto Walker Architects and this home has a spacious layout that is great for hosting and entertaining. There is an open-concept great room and kitchen, a second family room, and five en-suite bedrooms. Views are perfectly framed, including a picture-perfect view of the Empire Express chairlift at the top of Deer Valley's Empire Mountain. The primary/master has its own level with a private balcony, fireplace, vaulted ceilings, updated bathroom, and has a walk-in closet with custom German wardrobes by StudioBecker. Additional features include custom metal railings inside and out, custom deck posts, new carpet, freshly painted bedrooms, a covered hot tub, wood-burning fireplaces, a private office, radiant heat flooring, central air conditioning, electric blinds in the great room, and a walk-in pantry. Laundry is located on the lower level with one washer and two dryers. Nearby amenities include Club 7880, a bar and restaurant inside the Stein Eriksen Residences that is just a short walk from the home, as well as the restaurants and shops at Silver Lake Village, less than 1 mile away, and Historic Main Street is just a 5-minute drive down the mountain. Short-term rentals are allowed in BelleArbor with restrictions. Furniture, accessories, and artwork are not included in the price of the home but are available for purchase.
Location
State UT
County Summit
Area Park City; Deer Valley
Zoning Short Term Rental Allowed
Rooms
Basement None, Full
Primary Bedroom Level Floor: 2nd
Master Bedroom Floor: 2nd
Main Level Bedrooms 1
Interior
Interior Features Bar: Wet, Bath: Master, Bath: Sep. Tub/Shower, Closet: Walk-In, Den/Office, Disposal, Great Room, Jetted Tub, Range/Oven: Built-In, Vaulted Ceilings, Granite Countertops
Heating Gas: Radiant, Radiant Floor
Cooling Central Air
Flooring Carpet, Hardwood, Stone
Fireplaces Number 4
Fireplaces Type Fireplace Equipment
Equipment Fireplace Equipment, Humidifier
Fireplace true
Window Features See Remarks,Blinds
Appliance Microwave, Refrigerator, Water Softener Owned
Exterior
Exterior Feature See Remarks, Balcony, Deck; Covered, Entry (Foyer), Walkout
Garage Spaces 2.0
Utilities Available Natural Gas Connected, Electricity Connected, Sewer Connected, Sewer: Public, Water Connected
Amenities Available Other, Pets Permitted, Storage
View Y/N Yes
View Mountain(s)
Roof Type Asphalt
Present Use Single Family
Topography See Remarks, Cul-de-Sac, Road: Paved, Sprinkler: Auto-Full, Terrain: Mountain, View: Mountain, Private
Total Parking Spaces 2
Private Pool false
Building
Lot Description See Remarks, Cul-De-Sac, Road: Paved, Sprinkler: Auto-Full, Terrain: Mountain, View: Mountain, Private
Story 4
Sewer Sewer: Connected, Sewer: Public
Water Culinary
Structure Type Cedar,Stone
New Construction No
Construction Status Blt./Standing
Schools
Elementary Schools Mcpolin
Middle Schools Treasure Mt
High Schools Park City
School District Park City
Others
HOA Name Linda Fletcher
Senior Community No
Tax ID Belarb-5
Acceptable Financing Cash, Conventional
Horse Property No
Listing Terms Cash, Conventional
Financing Conventional
Read Less Info
Want to know what your home might be worth? Contact us for a FREE valuation!

Our team is ready to help you sell your home for the highest possible price ASAP
Bought with KW Park City Keller Williams Real Estate







