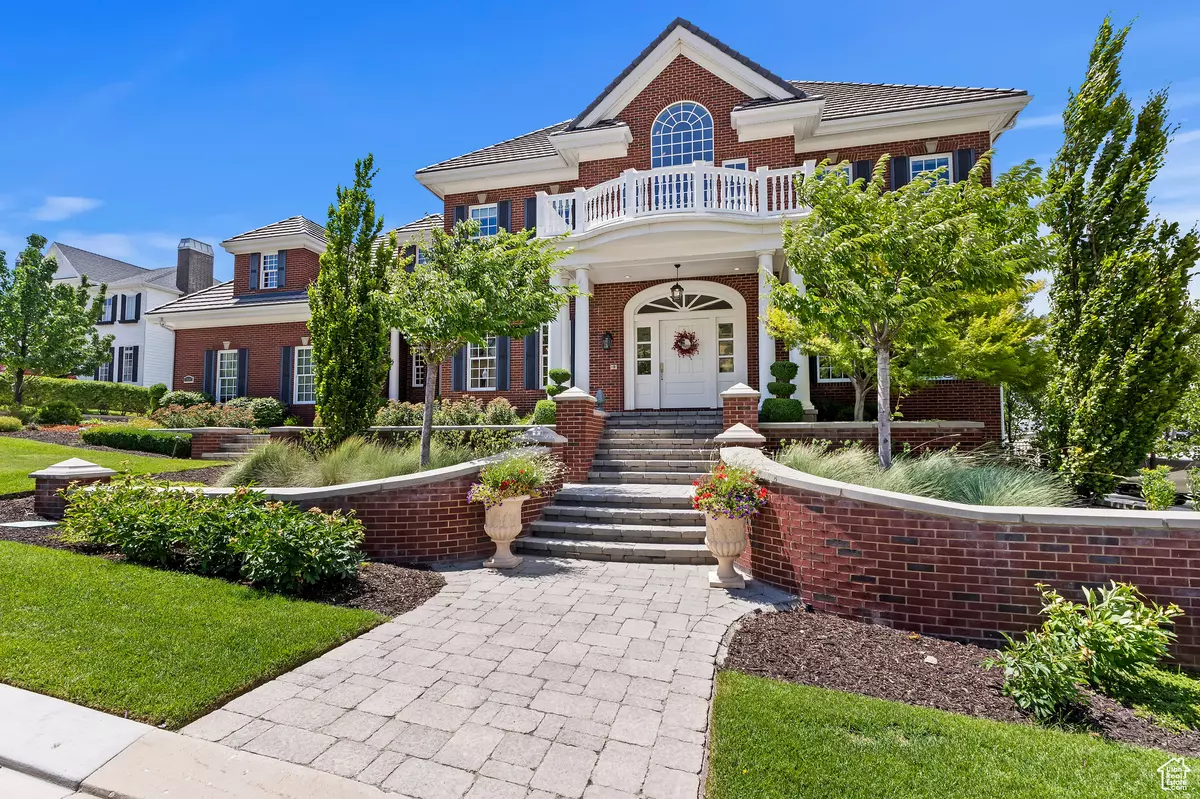$3,455,000
$3,699,000
6.6%For more information regarding the value of a property, please contact us for a free consultation.
6 Beds
7 Baths
8,394 SqFt
SOLD DATE : 03/22/2024
Key Details
Sold Price $3,455,000
Property Type Single Family Home
Sub Type Single Family Residence
Listing Status Sold
Purchase Type For Sale
Square Footage 8,394 sqft
Price per Sqft $411
Subdivision Steeple Chase Ph 3
MLS Listing ID 1980230
Sold Date 03/22/24
Style Stories: 2
Bedrooms 6
Full Baths 3
Half Baths 3
Three Quarter Bath 1
Construction Status Blt./Standing
HOA Fees $160/mo
HOA Y/N Yes
Abv Grd Liv Area 5,709
Year Built 2014
Annual Tax Amount $13,288
Lot Size 0.540 Acres
Acres 0.54
Lot Dimensions 0.0x0.0x0.0
Property Description
This Exceptional Residence Offers Awe-Inspiring Panoramic Views and Unparalleled Natural Beauty Right from Your Own Doorstep. Meticulously Crafted by Tri-City Construction with the Utmost Attention to Detail, Superb Craftsmanship and Immaculate Finishes. The Classic Architecture Boasts Elegance and Grace Along with Traditional Charm and Timeless Appeal! Grand Entry with Beautiful Music Room and Formal Dining. Gourmet Designer Kitchen Features Fabulous Cabinetry, Double Islands w/ Quartzite Countertops, Top-of-the-line Thermador Appliances, Induction Magnetic Cooktop and a Spacious Pantry. Gracious Primary Suite Offers Luxurious Spa Bath, Huge Walk-in Closet and Private View Deck. Upstairs Features an Additional 4 bedrooms, and 3 Baths All Have Individual Character and Great Closets. Beautifully Crafted Cabinets Line the Wall in the Library with a Hidden Room. Entertainers Lower Level has 10' Ceilings, Spacious Living and Entertaining Spaces, and a Kitchenette. Seamless Fusion of Indoor and Outdoor Living Space. Enjoy the Amazing Patios and Deck Areas Perfect for Entertaining. The Grounds are Landscaped to Perfection Including Inviting Fire Pit and Resort Style Swimming Pool and Spa. Additional Fine Features Include Double Staircases Up and Down, White Oak Hardwood Flooring, Radiant Heat Throughout, Intricate Woodwork and Ceiling Treatments Every Convenience and Upgrade Have Been Integrated into this Stately 6 Bedroom, 6 Bath Home. Offering an Unparalleled Opportunity for Buyers Seeking a Lifestyle of Comfort. Nestled at the Base of Beautiful Draper Hillside in Steeplechase. Excellent Canyon School District. Minutes to Hiking/Biking Trails and Golf Courses.
Location
State UT
County Salt Lake
Area Sandy; Draper; Granite; Wht Cty
Zoning Single-Family
Rooms
Basement Entrance, Full, Walk-Out Access
Primary Bedroom Level Floor: 2nd
Master Bedroom Floor: 2nd
Interior
Interior Features See Remarks, Alarm: Security, Bath: Sep. Tub/Shower, Central Vacuum, Closet: Walk-In, Den/Office, Floor Drains, French Doors, Great Room, Jetted Tub, Kitchen: Second, Oven: Double, Oven: Wall, Range: Countertop, Range/Oven: Built-In, Vaulted Ceilings
Heating Electric, Radiant Floor
Cooling Central Air
Flooring Carpet, Hardwood, Tile
Fireplaces Number 2
Equipment Alarm System, Hot Tub, Humidifier, Swing Set, Window Coverings
Fireplace true
Window Features Shades
Appliance Ceiling Fan, Microwave, Refrigerator, Water Softener Owned
Exterior
Exterior Feature Balcony, Lighting, Patio: Covered, Walkout, Patio: Open
Garage Spaces 3.0
Pool See Remarks, Gunite, Heated, In Ground, Electronic Cover
Community Features Clubhouse
Utilities Available Natural Gas Connected, Electricity Connected, Sewer Connected, Sewer: Public, Water Connected
Amenities Available Hiking Trails, Picnic Area, Playground, Pool
View Y/N Yes
View Mountain(s), Valley
Roof Type Tile
Present Use Single Family
Topography Curb & Gutter, Fenced: Full, Road: Paved, Sprinkler: Auto-Full, Terrain, Flat, View: Mountain, View: Valley
Porch Covered, Patio: Open
Total Parking Spaces 3
Private Pool true
Building
Lot Description Curb & Gutter, Fenced: Full, Road: Paved, Sprinkler: Auto-Full, View: Mountain, View: Valley
Faces East
Story 3
Sewer Sewer: Connected, Sewer: Public
Water See Remarks, Culinary
Structure Type Brick
New Construction No
Construction Status Blt./Standing
Schools
Elementary Schools Lone Peak
Middle Schools Draper Park
High Schools Corner Canyon
School District Canyons
Others
HOA Name stephanie@csshoa.com
Senior Community No
Tax ID 34-04-256-008
Security Features Security System
Acceptable Financing Cash, Conventional
Horse Property No
Listing Terms Cash, Conventional
Financing Conventional
Read Less Info
Want to know what your home might be worth? Contact us for a FREE valuation!

Our team is ready to help you sell your home for the highest possible price ASAP
Bought with Pinpoint Real Estate








