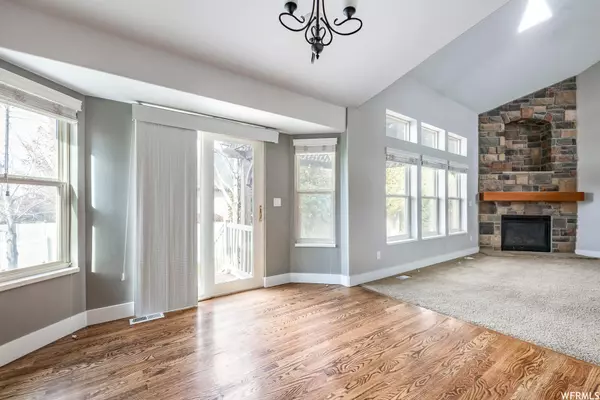$685,000
$699,000
2.0%For more information regarding the value of a property, please contact us for a free consultation.
5 Beds
4 Baths
3,378 SqFt
SOLD DATE : 03/26/2024
Key Details
Sold Price $685,000
Property Type Single Family Home
Sub Type Single Family Residence
Listing Status Sold
Purchase Type For Sale
Square Footage 3,378 sqft
Price per Sqft $202
Subdivision Silverwood
MLS Listing ID 1966351
Sold Date 03/26/24
Style Stories: 2
Bedrooms 5
Full Baths 3
Half Baths 1
Construction Status Blt./Standing
HOA Fees $21/qua
HOA Y/N Yes
Abv Grd Liv Area 1,991
Year Built 2007
Annual Tax Amount $3,969
Lot Size 10,454 Sqft
Acres 0.24
Lot Dimensions 0.0x0.0x0.0
Property Description
Welcome to the ideal Farmington community, where tranquility meets convenience. Located near all the amenities and not far from mountain trails. Inside your new home, you'll be greeted by a cozy fireplace that sets the perfect ambiance for those cold winter nights. The loft area adds an extra touch of character and versatility to your living space, which can be used as a home office, reading nook, or an additional entertainment area This home includes a full basement apartment with its own private entry, full kitchen and large tub and tile shower. The large, private, covered patio is a great place to entertain or relax while the kids play. With a little love, this house could be like new and would be a great place for your family plus a mother-in-law if needed or even to rent out the basement for a little help with the payment. Schedule a showing today!
Location
State UT
County Davis
Area Bntfl; Nsl; Cntrvl; Wdx; Frmtn
Zoning Single-Family
Rooms
Basement Entrance, Full, Walk-Out Access
Primary Bedroom Level Floor: 1st
Master Bedroom Floor: 1st
Main Level Bedrooms 1
Interior
Interior Features See Remarks, Bath: Master, Bath: Sep. Tub/Shower, Closet: Walk-In, Den/Office, Disposal, Jetted Tub, Kitchen: Second, Mother-in-Law Apt., Oven: Gas, Range: Gas, Range/Oven: Free Stdng., Vaulted Ceilings, Granite Countertops
Heating Forced Air, Gas: Central
Cooling Central Air
Flooring Carpet, Hardwood, Tile
Fireplaces Number 1
Fireplace true
Window Features Blinds,None
Laundry Gas Dryer Hookup
Exterior
Exterior Feature Lighting, Walkout
Garage Spaces 3.0
Utilities Available Natural Gas Connected, Electricity Connected, Sewer Connected, Sewer: Public, Water Connected
View Y/N Yes
View Mountain(s)
Roof Type Asphalt
Present Use Single Family
Topography Corner Lot, Curb & Gutter, Fenced: Full, Road: Paved, Sidewalks, Sprinkler: Auto-Full, Terrain, Flat, View: Mountain
Total Parking Spaces 6
Private Pool false
Building
Lot Description Corner Lot, Curb & Gutter, Fenced: Full, Road: Paved, Sidewalks, Sprinkler: Auto-Full, View: Mountain
Faces East
Story 3
Sewer Sewer: Connected, Sewer: Public
Water Culinary, Secondary
Structure Type Stone,Stucco
New Construction No
Construction Status Blt./Standing
Schools
Elementary Schools Eagle Bay
Middle Schools Farmington
High Schools Davis
School District Davis
Others
Senior Community No
Tax ID 08-370-0019
Acceptable Financing Cash, Conventional
Horse Property No
Listing Terms Cash, Conventional
Financing VA
Read Less Info
Want to know what your home might be worth? Contact us for a FREE valuation!

Our team is ready to help you sell your home for the highest possible price ASAP
Bought with Jason Mitchell Real Estate Utah LLC








