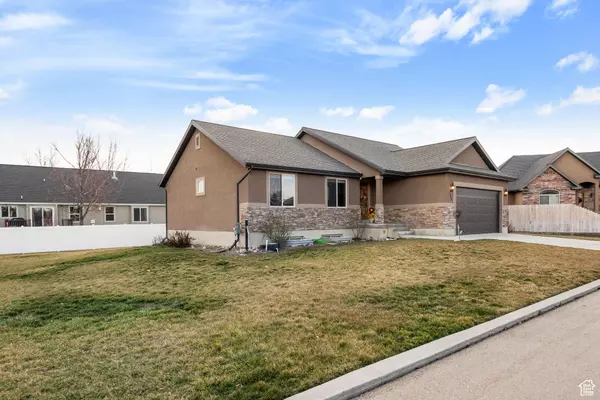$643,000
$643,000
For more information regarding the value of a property, please contact us for a free consultation.
5 Beds
3 Baths
3,223 SqFt
SOLD DATE : 03/26/2024
Key Details
Sold Price $643,000
Property Type Single Family Home
Sub Type Single Family Residence
Listing Status Sold
Purchase Type For Sale
Square Footage 3,223 sqft
Price per Sqft $199
Subdivision Bullpen Estates
MLS Listing ID 1983381
Sold Date 03/26/24
Style Rambler/Ranch
Bedrooms 5
Full Baths 2
Three Quarter Bath 1
Construction Status Blt./Standing
HOA Y/N No
Abv Grd Liv Area 1,610
Year Built 2013
Annual Tax Amount $2,803
Lot Size 0.330 Acres
Acres 0.33
Lot Dimensions 0.0x0.0x0.0
Property Description
Welcome to your spacious rambler nestled on a private lane, offering the epitome of comfort and tranquility! This charming single-family home boasts 5 bedrooms and 2.75 bathrooms, providing ample space for your family to thrive. As you step inside, you'll be greeted by an inviting atmosphere, with natural light illuminating every corner of the home. The open-concept layout seamlessly connects the living, dining, and kitchen areas, creating the perfect setting for both everyday living and entertaining guests. The heart of the home is the well-appointed kitchen, complete with modern appliances, ample counter space, and a convenient breakfast bar. Prepare delicious meals while enjoying the company of loved ones, then retreat to the cozy living room for relaxation by the fireplace. On the main level, you'll find a spacious primary suite offering a peaceful sanctuary for rest and rejuvenation. Four additional bedrooms provide flexibility for a growing family, home office, or guest accommodations. Outside, escape to your own private paradise as you soak in the breathtaking mountain views from the comfort of your backyard. Whether you're enjoying a morning cup of hot cocoa on the patio or hosting a barbecue with friends, this outdoor space is sure to become your favorite retreat. Additional features include a 3-car garage, providing convenient parking and storage space for your vehicles and belongings. Don't miss out on the opportunity to make this dream home yours! Schedule a viewing today and experience the perfect blend of convenience, comfort, and serenity. Square footage figures are provided as a courtesy estimate only and were obtained from County Records. Buyer is advised to obtain an independent measurement.
Location
State UT
County Utah
Area Provo; Mamth; Springville
Zoning Single-Family
Rooms
Basement Full
Primary Bedroom Level Floor: 1st
Master Bedroom Floor: 1st
Main Level Bedrooms 3
Interior
Interior Features Alarm: Fire, Bath: Master, Closet: Walk-In, Disposal, Gas Log, Range/Oven: Free Stdng., Vaulted Ceilings, Granite Countertops
Heating Gas: Central
Cooling Central Air
Flooring Carpet, Laminate, Tile
Fireplaces Number 1
Fireplaces Type Insert
Equipment Fireplace Insert
Fireplace true
Window Features Blinds,Full
Appliance Ceiling Fan, Dryer, Microwave, Refrigerator, Satellite Dish, Washer
Laundry Electric Dryer Hookup, Gas Dryer Hookup
Exterior
Exterior Feature Balcony, Double Pane Windows
Garage Spaces 2.0
Utilities Available Natural Gas Connected, Electricity Connected, Sewer Connected, Water Connected
View Y/N No
Roof Type Asphalt
Present Use Single Family
Topography Fenced: Part, Road: Paved, Sprinkler: Auto-Full, Terrain, Flat, Terrain: Mountain
Total Parking Spaces 2
Private Pool false
Building
Lot Description Fenced: Part, Road: Paved, Sprinkler: Auto-Full, Terrain: Mountain
Story 2
Sewer Sewer: Connected
Water Culinary
Structure Type Stone,Stucco
New Construction No
Construction Status Blt./Standing
Schools
Elementary Schools Sunset View
Middle Schools Dixon
High Schools Provo
School District Provo
Others
Senior Community No
Tax ID 35-536-0002
Security Features Fire Alarm
Acceptable Financing Cash, Conventional, FHA, VA Loan
Horse Property No
Listing Terms Cash, Conventional, FHA, VA Loan
Financing Conventional
Read Less Info
Want to know what your home might be worth? Contact us for a FREE valuation!

Our team is ready to help you sell your home for the highest possible price ASAP
Bought with Fathom Realty (Orem)








