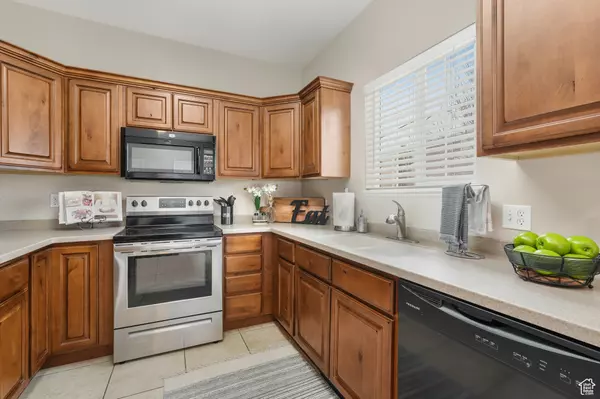$475,000
$475,000
For more information regarding the value of a property, please contact us for a free consultation.
4 Beds
4 Baths
1,815 SqFt
SOLD DATE : 03/26/2024
Key Details
Sold Price $475,000
Property Type Condo
Sub Type Condominium
Listing Status Sold
Purchase Type For Sale
Square Footage 1,815 sqft
Price per Sqft $261
Subdivision Meadows
MLS Listing ID 1971281
Sold Date 03/26/24
Style Stories: 2
Bedrooms 4
Full Baths 2
Half Baths 1
Three Quarter Bath 1
Construction Status Blt./Standing
HOA Fees $245/mo
HOA Y/N Yes
Abv Grd Liv Area 1,323
Year Built 2010
Annual Tax Amount $2,211
Lot Size 435 Sqft
Acres 0.01
Lot Dimensions 0.0x0.0x0.0
Property Description
Step into the welcoming embrace of your new residence situated in the esteemed gated enclave of Belle Monte! This exceptional find is strategically positioned just off I-15 and Bangerter Highway, ensuring a hassle-free commute. Boasting four bedrooms, three and a half bathrooms, and a two-car garage, this home seamlessly combines comfort and functionality, approved for long-term rental. Beyond its prime location, revel in the luxury of being within walking distance to Bangerter Crossing-an animated hub featuring Harmon's and an array of dining and shopping options. Within the secure confines of this gated community, indulge in amenities like a pool, clubhouse, spa, and playground. Seize the chance to call this rare Belle Monte property your own. Arrange a viewing today and discover the pinnacle of comfortable and convenient living! Square footage figures are provided as a courtesy estimate only and were obtained from county records. Buyer is advised to obtain an independent measurement.
Location
State UT
County Salt Lake
Area Sandy; Draper; Granite; Wht Cty
Zoning Single-Family
Direction Gate Code #1963
Rooms
Basement Full
Primary Bedroom Level Floor: 2nd
Master Bedroom Floor: 2nd
Interior
Interior Features Bath: Master, Bath: Sep. Tub/Shower, Closet: Walk-In, Den/Office, Disposal, Range/Oven: Free Stdng.
Heating Forced Air, Gas: Central
Cooling Central Air
Flooring Carpet, Tile
Fireplace false
Window Features Blinds
Appliance Portable Dishwasher, Microwave, Range Hood, Refrigerator
Exterior
Exterior Feature Porch: Open, Patio: Open
Garage Spaces 2.0
Community Features Clubhouse
Utilities Available Natural Gas Connected, Electricity Connected, Sewer Connected, Water Connected
Amenities Available Clubhouse, Gated, Insurance, Maintenance, Pets Permitted, Playground, Pool, Sewer Paid, Snow Removal, Spa/Hot Tub, Trash, Water
View Y/N Yes
View Mountain(s)
Present Use Residential
Topography Curb & Gutter, Fenced: Full, Road: Paved, Sprinkler: Auto-Full, Terrain, Flat, View: Mountain
Porch Porch: Open, Patio: Open
Total Parking Spaces 4
Private Pool false
Building
Lot Description Curb & Gutter, Fenced: Full, Road: Paved, Sprinkler: Auto-Full, View: Mountain
Faces East
Story 3
Sewer Sewer: Connected
Water Culinary
Structure Type Stone,Stucco
New Construction No
Construction Status Blt./Standing
Schools
Elementary Schools Willow Springs
Middle Schools Draper Park
High Schools Corner Canyon
School District Canyons
Others
HOA Name Stephanie Hunsaker
HOA Fee Include Insurance,Maintenance Grounds,Sewer,Trash,Water
Senior Community No
Tax ID 34-06-103-080
Acceptable Financing Cash, Conventional, FHA, VA Loan
Horse Property No
Listing Terms Cash, Conventional, FHA, VA Loan
Financing FHA
Read Less Info
Want to know what your home might be worth? Contact us for a FREE valuation!

Our team is ready to help you sell your home for the highest possible price ASAP
Bought with Elite Plus Real Estate, LLC








