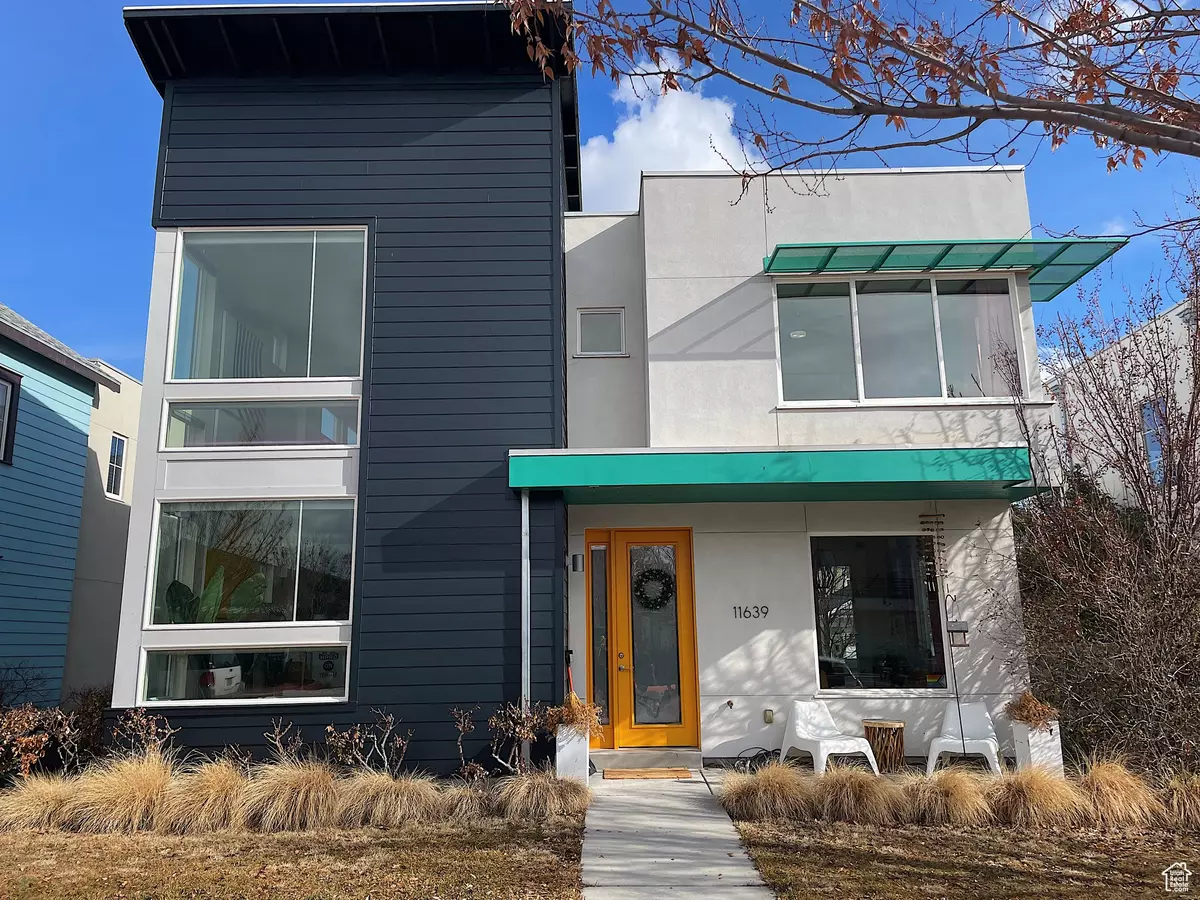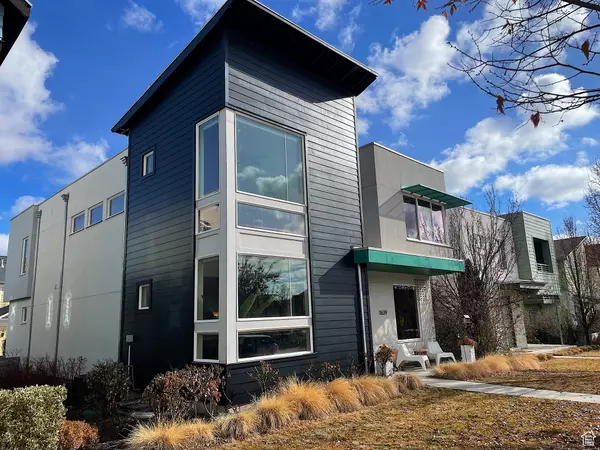$595,000
$599,900
0.8%For more information regarding the value of a property, please contact us for a free consultation.
3 Beds
3 Baths
2,721 SqFt
SOLD DATE : 03/07/2024
Key Details
Sold Price $595,000
Property Type Single Family Home
Sub Type Single Family Residence
Listing Status Sold
Purchase Type For Sale
Square Footage 2,721 sqft
Price per Sqft $218
Subdivision Daybreak
MLS Listing ID 1977649
Sold Date 03/07/24
Style Stories: 2
Bedrooms 3
Full Baths 2
Half Baths 1
Construction Status Blt./Standing
HOA Fees $134/qua
HOA Y/N Yes
Abv Grd Liv Area 1,926
Year Built 2012
Annual Tax Amount $2,935
Lot Size 3,484 Sqft
Acres 0.08
Lot Dimensions 0.0x0.0x0.0
Property Description
Bright, happy, homey, and warm! Those are the best words to describe this beautiful modern home! Nestled in the middle of a great neighborhood in Daybreak, this property is truly special! The upgrades have kept with the style and ambience of the home in a marvelous way! Walking through the front door and into the perfect kitchen, you truly feel right at home. This is a family kitchen with plenty of room to bake together and mingle with friends and family. There is tons of counter space to spread out all your culinary creations! There is also plenty of drawers and cupboard space including a couple of floating shelves to show off your favorite dishes or collectibles. The pantry has slide out drawers with plenty of room! Check out the backyard from the kitchen sink and watch the kids play! The private fenced yard is just big enough to entertain without spending hours doing yardwork. There are glass doors heading out back from the dining room and a cement padbig enough for a barbecue and some sweet patio furniture. Back inside the dining room, find plenty of windows to let light pour in and the grand living/family room has windows that go on forever! This is a Christmas tree living room! Find the tallest tree you can because nothing could be too tall for this glorious room. There is a beautiful guest bathroom on this floor and a large storage closet. Upstairs are three bedrooms, one of which is the primary big enough for a king bed and a small living room set! Do your yoga in here, your meditation, work out, or have your office in your bedroom. The closet and ensuite are big and the bathtub is large and inviting! There is a cute family bathroom up here, two additional bedrooms, the laundry room (right where it is most convenient) and a bonus loft, the perfect playroom or second family room! Need more living space? The unfinished basement is waiting for you to finish it however you see fit. Enjoy the two car garage with plenty of space. This home is situated a couple of blocks from an amazing school and just a few blocks away from shopping and Mountain View Corridor, but it is tucked awayon a sweet and quiet street. These modern homes don't go up for sale very often and when they do, they go fast! Don't wait to bring your buyers through this beautiful home!
Location
State UT
County Salt Lake
Area Wj; Sj; Rvrton; Herriman; Bingh
Zoning Single-Family
Rooms
Basement Full
Primary Bedroom Level Floor: 2nd
Master Bedroom Floor: 2nd
Interior
Interior Features Bath: Master, Closet: Walk-In, Disposal, Oven: Gas, Range: Gas, Range/Oven: Free Stdng., Vaulted Ceilings, Granite Countertops
Cooling Central Air
Flooring Carpet, Laminate, Tile
Equipment Window Coverings, Workbench
Fireplace false
Window Features Full
Appliance Ceiling Fan, Trash Compactor, Portable Dishwasher, Dryer, Microwave, Washer
Laundry Electric Dryer Hookup
Exterior
Exterior Feature Double Pane Windows, Lighting, Porch: Open
Garage Spaces 2.0
Community Features Clubhouse
Utilities Available Natural Gas Connected, Electricity Connected, Sewer Connected, Sewer: Public, Water Connected
Amenities Available Biking Trails, Clubhouse, Fitness Center, Hiking Trails, Horse Trails, Picnic Area, Playground, Pool, Tennis Court(s)
View Y/N Yes
View Mountain(s)
Roof Type Flat,Membrane
Present Use Single Family
Topography Curb & Gutter, Fenced: Full, Road: Paved, Sidewalks, Sprinkler: Auto-Full, Terrain, Flat, View: Mountain, Drip Irrigation: Auto-Part
Porch Porch: Open
Total Parking Spaces 2
Private Pool false
Building
Lot Description Curb & Gutter, Fenced: Full, Road: Paved, Sidewalks, Sprinkler: Auto-Full, View: Mountain, Drip Irrigation: Auto-Part
Faces Southwest
Story 3
Sewer Sewer: Connected, Sewer: Public
Water Culinary
Structure Type Stucco,Cement Siding
New Construction No
Construction Status Blt./Standing
Schools
Elementary Schools Daybreak
Middle Schools Elk Ridge
High Schools Herriman
School District Jordan
Others
HOA Name DAYBREAK COMMUNITY ASSOC.
Senior Community No
Tax ID 26-24-460-019
Acceptable Financing Cash, Conventional, FHA, VA Loan
Horse Property No
Listing Terms Cash, Conventional, FHA, VA Loan
Financing Conventional
Read Less Info
Want to know what your home might be worth? Contact us for a FREE valuation!

Our team is ready to help you sell your home for the highest possible price ASAP
Bought with Real Estate Essentials








