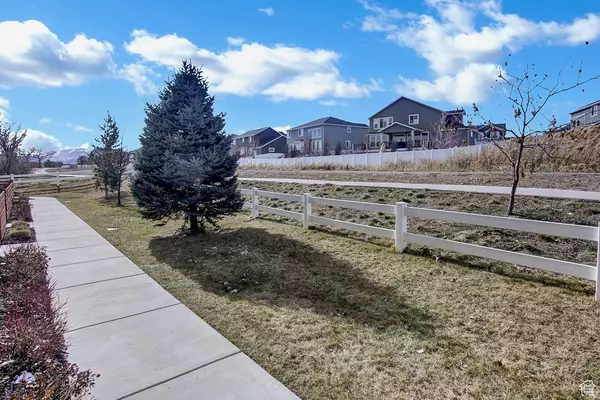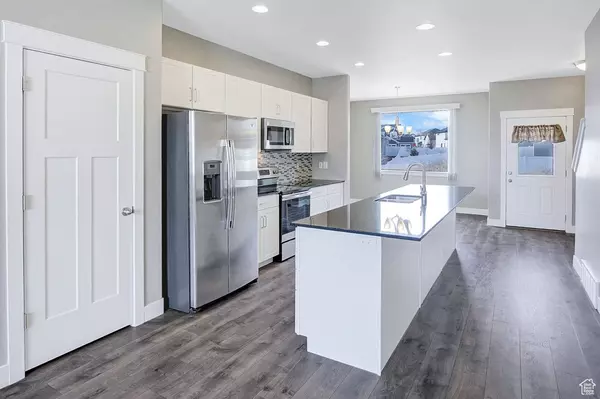$465,000
$464,900
For more information regarding the value of a property, please contact us for a free consultation.
4 Beds
3 Baths
2,036 SqFt
SOLD DATE : 03/26/2024
Key Details
Sold Price $465,000
Property Type Townhouse
Sub Type Townhouse
Listing Status Sold
Purchase Type For Sale
Square Footage 2,036 sqft
Price per Sqft $228
Subdivision Meadows
MLS Listing ID 1981915
Sold Date 03/26/24
Style Townhouse; Row-mid
Bedrooms 4
Full Baths 3
Construction Status Blt./Standing
HOA Fees $135/mo
HOA Y/N Yes
Abv Grd Liv Area 2,036
Year Built 2016
Annual Tax Amount $2,370
Lot Size 871 Sqft
Acres 0.02
Lot Dimensions 0.0x0.0x0.0
Property Description
This STUNNING, turn-key spacious 4 bedroom, 3 bathroom Townhome brings peace and tranquility to you that blends the finest elements of exquisite modern design. Enjoy the breathtaking views of the Wasatch and Oquirrh mountains! It's nestled in the sought-after neighborhood of South Jordan and close to the "The District." As you step inside, revel in the open and airy floorplan while enjoying the abundance of windows and natural light. The kitchen boasts an open concept that seamlessly combines the dining and family area. Great for entertaining! Included features- white shaker cabinetry, vast granite-top island with bar seating, a sizeable pantry, and stainless-steel appliances. Let's invite you upstairs, where you will be greeted with a generously sized private ensuite, relax in your soaker tub. There is plenty of room in your large walk-in closet for your wardrobe. There are two additional bedrooms. These bedrooms are pre-wired for ceiling fans and provide privacy, comfort and relaxation after a long day. The bathroom vanity tops are piedrafina/quartz. The laundry room is conveniently located just a few steps away. The fourth bedroom and or ensuite is positioned on the main level. You will be greeted with beautiful French doors, this space could be used for an office, den or guest quarters. There is laminate-wood and carpet throughout which is visually aesthetic to the eyes and very durable, wood window sills, 5 inch baseboards and trim, additional recessed lighting in the living room, and 3 tone paint throughout the home. The fully finished garage offers (2) adjustable overhead storage racks and a foldable tire rack with a pulley for easy use. There is a ton of storage underneath the staircase and a large semi-finished area with lighting in the crawl space, great usage for those holiday items. The home is wired for Dish Network, CenturyLink fiber and Google fiber is coming! Let there be "NO DOUBT" in your mind, this single owner has taken meticulous care of this beautiful Townhome and it is in pristine condition, ensuring that you can move in with contentment. As you step out onto the darling fenced patio unwind and take in the magnificent mountain views while sipping on your favorite "cup of choice." One of the finest highlights of this beautiful home is its PRIME location! This Townhome is very private and faces the Jordan canal and mountain views. There will be a list of builder upgrades for your convenience as you arrive. NO yardwork! It's within a 5-minute drive to "The District shopping center", fine dining and casual restaurants, schools, whatever you're in the mood for, it's all there awaiting your arrival. Embrace a lifestyle of comfort, leisure, walking, running and a biking trail right outside your front door stretching along the Jordan canal and beyond. There's a little something for ALL! Approximately 40 minutes to Utah's renowned Ski Resorts. Like they say, "Utah has the Greatest Snow on Earth!
Location
State UT
County Salt Lake
Area Wj; Sj; Rvrton; Herriman; Bingh
Zoning Single-Family, Multi-Family
Rooms
Basement None
Main Level Bedrooms 1
Interior
Interior Features Bath: Master, Closet: Walk-In, Den/Office, Disposal, French Doors, Range/Oven: Free Stdng., Low VOC Finishes, Granite Countertops
Heating Forced Air, Gas: Central
Cooling Central Air
Flooring Carpet, Laminate, Vinyl
Equipment Humidifier, Window Coverings
Fireplace false
Window Features Blinds,Drapes,Full,Shades
Appliance Microwave, Refrigerator, Satellite Dish
Laundry Electric Dryer Hookup
Exterior
Exterior Feature Balcony, Double Pane Windows, Storm Doors, Patio: Open
Garage Spaces 2.0
Utilities Available Natural Gas Connected, Electricity Connected, Sewer Connected, Sewer: Public, Water Connected
Amenities Available Insurance, Pet Rules, Pets Permitted, Playground, Snow Removal
View Y/N Yes
View Mountain(s)
Roof Type Asphalt
Present Use Residential
Topography Fenced: Part, Sidewalks, Sprinkler: Auto-Full, Terrain, Flat, View: Mountain, Private
Porch Patio: Open
Total Parking Spaces 2
Private Pool false
Building
Lot Description Fenced: Part, Sidewalks, Sprinkler: Auto-Full, View: Mountain, Private
Story 3
Sewer Sewer: Connected, Sewer: Public
Water Culinary
Structure Type Stone,Stucco,Cement Siding
New Construction No
Construction Status Blt./Standing
Schools
Elementary Schools Eastlake
Middle Schools Elk Ridge
High Schools Bingham
School District Jordan
Others
HOA Name Desert Edge
HOA Fee Include Insurance
Senior Community No
Tax ID 27-17-382-016
Acceptable Financing Cash, Conventional, FHA, VA Loan
Horse Property No
Listing Terms Cash, Conventional, FHA, VA Loan
Financing Conventional
Read Less Info
Want to know what your home might be worth? Contact us for a FREE valuation!

Our team is ready to help you sell your home for the highest possible price ASAP
Bought with Realtypath LLC (Prestige)








