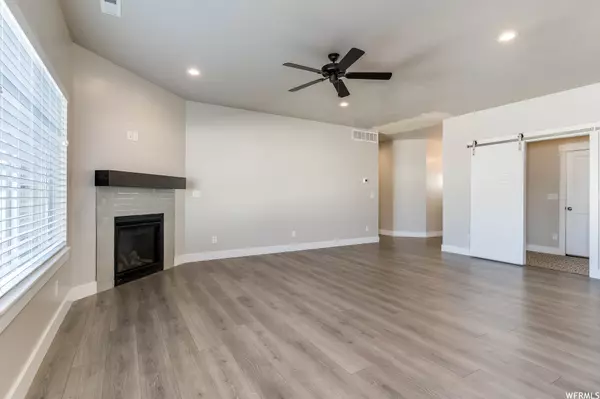$559,500
$559,500
For more information regarding the value of a property, please contact us for a free consultation.
3 Beds
2 Baths
3,339 SqFt
SOLD DATE : 03/25/2024
Key Details
Sold Price $559,500
Property Type Single Family Home
Sub Type Single Family Residence
Listing Status Sold
Purchase Type For Sale
Square Footage 3,339 sqft
Price per Sqft $167
Subdivision Taylor Landing
MLS Listing ID 1894511
Sold Date 03/25/24
Style Rambler/Ranch
Bedrooms 3
Full Baths 2
Construction Status Und. Const.
HOA Fees $5/ann
HOA Y/N Yes
Abv Grd Liv Area 1,679
Year Built 2023
Annual Tax Amount $1
Lot Size 9,147 Sqft
Acres 0.21
Lot Dimensions 0.0x0.0x0.0
Property Description
Builder will pay 2% toward Interest Rate Buy Down & price includes 7,500 sq ft of sod for your new yard. Photos are of The Hadlee in a different location. You will love this OPEN CONCEPT living with 3 bedrooms including a Grand Master Suite with separate tub and shower, walk in closet and double sinks. Stunning Kitchen with Timberland Custom Cabinets, Granite or Quartz counters, Mud Room/Drop Zone and unfinished basement leaves lots of room to grow or put your stamp on this.
Location
State UT
County Weber
Area Ogdn; W Hvn; Ter; Rvrdl
Zoning Single-Family
Rooms
Basement Daylight
Main Level Bedrooms 3
Interior
Interior Features Bath: Master, Bath: Sep. Tub/Shower, Closet: Walk-In, Disposal, Great Room, Range: Gas, Range/Oven: Free Stdng., Vaulted Ceilings, Granite Countertops
Heating Forced Air, Gas: Central
Cooling Central Air
Flooring Carpet, Laminate, Tile
Fireplace false
Appliance Ceiling Fan, Microwave
Exterior
Garage Spaces 2.0
Utilities Available Natural Gas Connected, Electricity Connected, Sewer Connected, Sewer: Public, Water Connected
View Y/N Yes
View Mountain(s)
Roof Type Asphalt
Present Use Single Family
Topography Road: Unpaved, Sidewalks, Terrain, Flat, View: Mountain
Accessibility Single Level Living
Total Parking Spaces 2
Private Pool false
Building
Lot Description Road: Unpaved, Sidewalks, View: Mountain
Faces South
Story 2
Sewer Sewer: Connected, Sewer: Public
Water Culinary, Secondary
Structure Type Brick,Stucco,Cement Siding
New Construction Yes
Construction Status Und. Const.
Schools
Elementary Schools Kanesville
Middle Schools Rocky Mt
High Schools Fremont
School District Weber
Others
HOA Name Karen Boudreau
Senior Community No
Tax ID 15-792-0020
Acceptable Financing Cash, Conventional, FHA, VA Loan
Horse Property No
Listing Terms Cash, Conventional, FHA, VA Loan
Financing FHA
Read Less Info
Want to know what your home might be worth? Contact us for a FREE valuation!

Our team is ready to help you sell your home for the highest possible price ASAP
Bought with JPAR Silverpath








