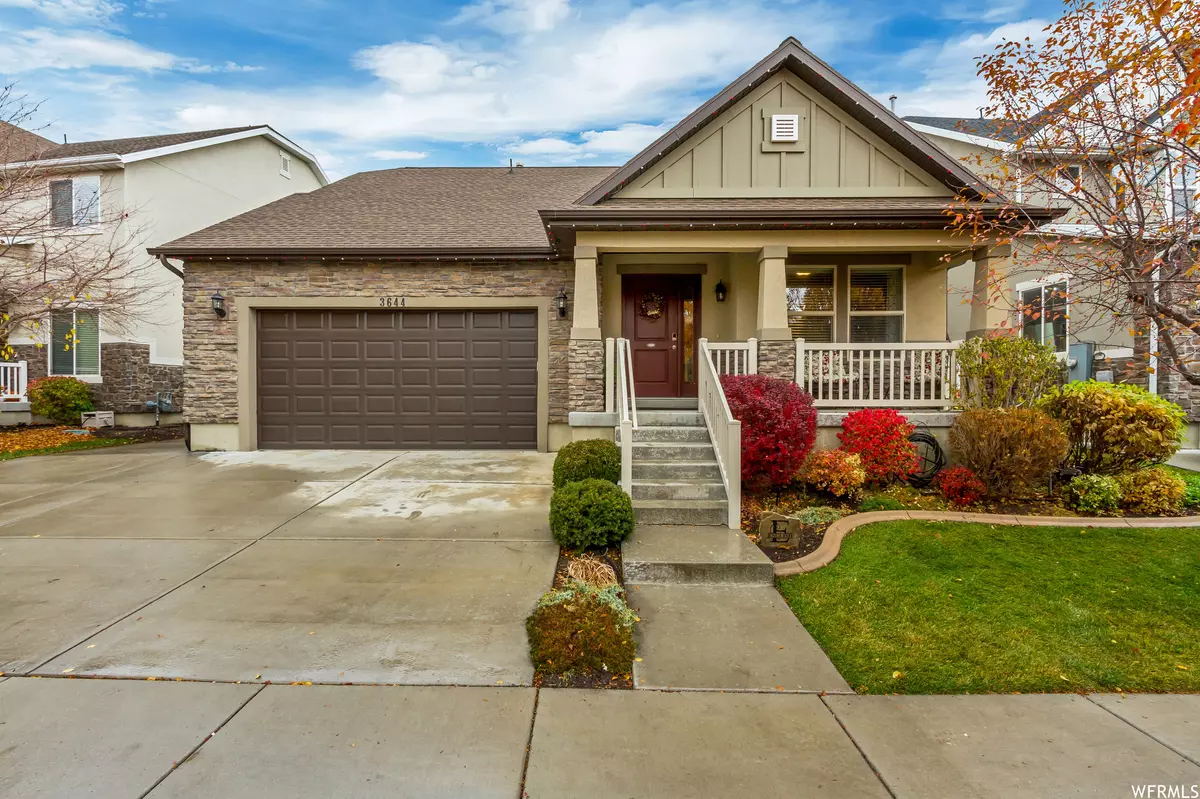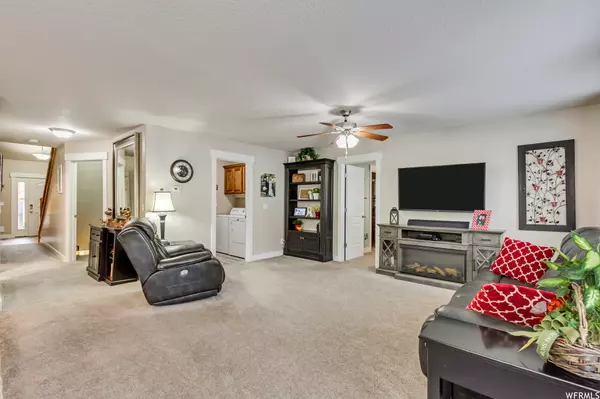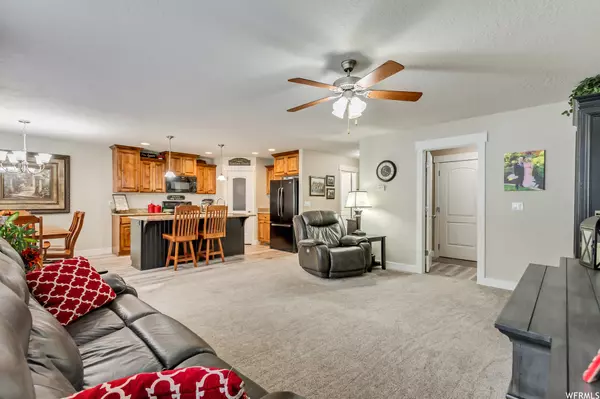$675,000
$669,900
0.8%For more information regarding the value of a property, please contact us for a free consultation.
5 Beds
4 Baths
3,376 SqFt
SOLD DATE : 03/28/2024
Key Details
Sold Price $675,000
Property Type Single Family Home
Sub Type Single Family Residence
Listing Status Sold
Purchase Type For Sale
Square Footage 3,376 sqft
Price per Sqft $199
Subdivision The District
MLS Listing ID 1968194
Sold Date 03/28/24
Style Rambler/Ranch
Bedrooms 5
Full Baths 4
Construction Status Blt./Standing
HOA Fees $9/ann
HOA Y/N Yes
Abv Grd Liv Area 1,903
Year Built 2013
Annual Tax Amount $3,284
Lot Size 5,227 Sqft
Acres 0.12
Lot Dimensions 0.0x0.0x0.0
Property Description
Back on the Market - Come See this Cute Bungalow - "SURPRISINGLY BIGGER THAN IT LOOKS" This Home has nearly 3400 Square Feet, 5 Bedrooms and 4 Bathrooms Plus Ample Space for Entertaining and Relaxing. The "Perfect Sized" Park Like Yard Blooms all Summer. The back yard features a large patio great for Summer BBQ's. Interior Features include Main Floor living with the Owner's Suite and Kitchen, Laundry, Family Room and Office/Den. Large Basement features an included Home Theater System complete with Projector AND Infinity Speakers! There is Rough-in plumbing for a Wet Bar/Kitchenette. Upstairs find 2 more Bedrooms and a full Bathroom. Just minutes from Shopping and Entertainment at the District. Easy access to Bangerter Highway and I-15. Nearby stores include Costco, Harmons, Walmart, Sportsman's Warehouse, Bath and Body Works and so much more. Nearby recreation includes walking/biking paths, Daybreak Lake (this home is not in Daybreak), Pickleball, and more. Walk to a movie at the MegaPlex in the District. This Easy-Living Home is Back on the Market because our previous Buyer's needing to sell their home. Come and see why they fell in love with this quaint bungalow!
Location
State UT
County Salt Lake
Area Wj; Sj; Rvrton; Herriman; Bingh
Rooms
Basement Full
Primary Bedroom Level Floor: 1st
Master Bedroom Floor: 1st
Main Level Bedrooms 2
Interior
Interior Features Bath: Master, Closet: Walk-In, Disposal, Great Room, Oven: Double, Range/Oven: Free Stdng., Vaulted Ceilings, Granite Countertops
Cooling Central Air
Flooring Carpet, Tile
Equipment Alarm System, Storage Shed(s), Projector
Fireplace false
Window Features Blinds,Full
Appliance Ceiling Fan
Laundry Electric Dryer Hookup
Exterior
Exterior Feature Double Pane Windows, Patio: Open
Garage Spaces 2.0
Utilities Available Natural Gas Connected, Electricity Connected, Sewer Connected, Sewer: Public, Water Connected
View Y/N No
Roof Type Asphalt
Present Use Single Family
Topography Curb & Gutter, Fenced: Full, Road: Paved, Sidewalks, Sprinkler: Auto-Full, Terrain, Flat
Porch Patio: Open
Total Parking Spaces 7
Private Pool false
Building
Lot Description Curb & Gutter, Fenced: Full, Road: Paved, Sidewalks, Sprinkler: Auto-Full
Faces South
Story 3
Sewer Sewer: Connected, Sewer: Public
Water Culinary
Structure Type Stone,Stucco
New Construction No
Construction Status Blt./Standing
Schools
Elementary Schools Eastlake
Middle Schools Elk Ridge
High Schools Bingham
School District Jordan
Others
HOA Name Treo Management
Senior Community No
Tax ID 27-20-191-013
Acceptable Financing Cash, Conventional, FHA, VA Loan
Horse Property No
Listing Terms Cash, Conventional, FHA, VA Loan
Financing Cash
Read Less Info
Want to know what your home might be worth? Contact us for a FREE valuation!

Our team is ready to help you sell your home for the highest possible price ASAP
Bought with Unity Group Real Estate LLC








