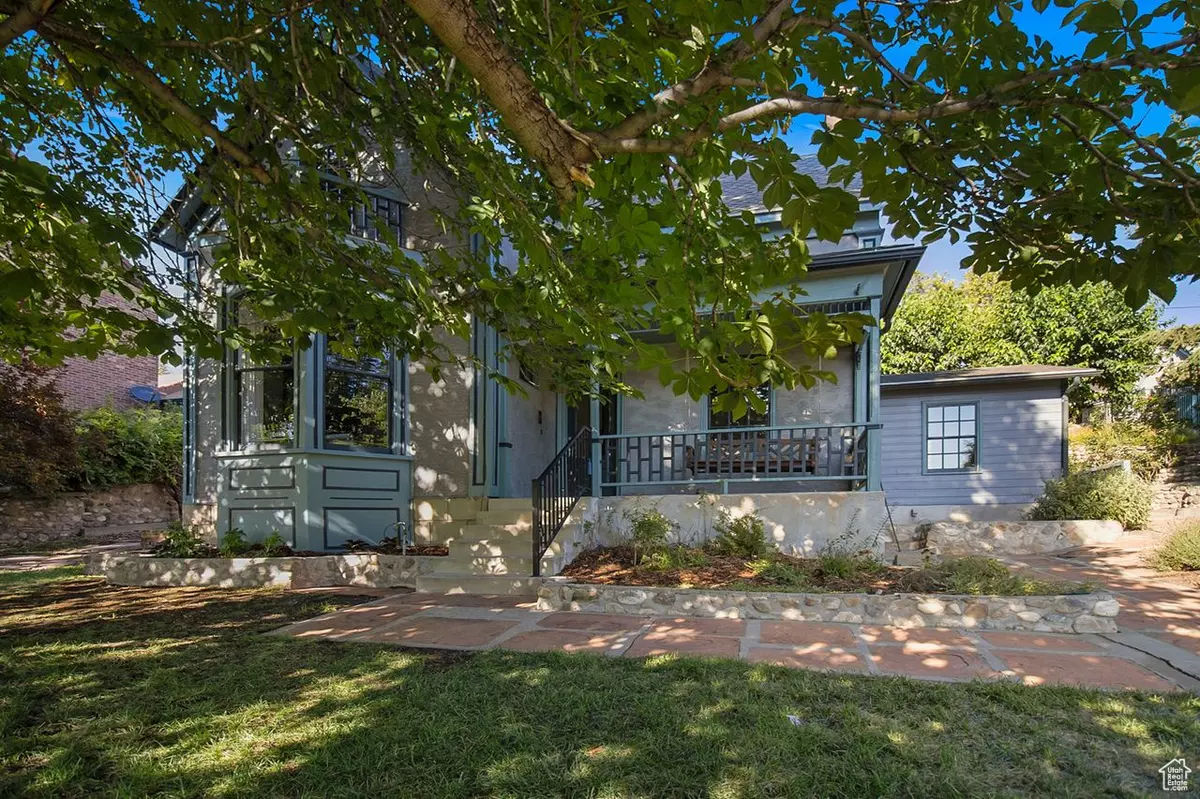$830,000
$810,000
2.5%For more information regarding the value of a property, please contact us for a free consultation.
3 Beds
3 Baths
1,806 SqFt
SOLD DATE : 03/26/2024
Key Details
Sold Price $830,000
Property Type Single Family Home
Sub Type Single Family Residence
Listing Status Sold
Purchase Type For Sale
Square Footage 1,806 sqft
Price per Sqft $459
MLS Listing ID 1982318
Sold Date 03/26/24
Style Stories: 2
Bedrooms 3
Full Baths 1
Half Baths 1
Three Quarter Bath 1
Construction Status Blt./Standing
HOA Y/N No
Abv Grd Liv Area 1,688
Year Built 1878
Annual Tax Amount $4,965
Lot Size 0.280 Acres
Acres 0.28
Lot Dimensions 0.0x0.0x0.0
Property Description
This 3-bedroom, 2.5-bathroom, Carpenter Gothic design adobe-brick and stucco home sits on nearly a 1/3-acre with terraced gardens. Loaded with architectural details and wonderfully preserved, the 1st floor includes an open porch with Oquirrh Mountain and Valley views, jaw-dropping hardwood floors, the primary suite complete with a walk-in closet and on-suite bathroom, a light-filled formal living room, floor and ceiling moldings and plasterwork in the dining room, mudroom and kitchen. Upstairs includes 2 bedrooms with a Juliet balcony off the family bonus room with NEW carpet, and an additional full bathroom. NEW on-demand water heater and NEW high-efficiency gas fireplace system. A walk-out basement and outbuildings provide plenty of storage and workshop space. Surrounded by terraced flower and vegetable gardens with rock walls made from stone onsite, there are multiple outdoor entertaining spaces for evening dinners watching the sunset over the Salt Lake Valley. Located in the Capital Hill neighborhood, this property is close to Downtown Salt Lake City and the State of Utah Capitol Building. Head back in time and immerse yourself in the allure of this remarkable residence, preserving the rich heritage of a bygone era in the historic Pearce-Richards-Browning-Aures House.
Location
State UT
County Salt Lake
Area Salt Lake City: Avenues Area
Zoning Single-Family
Rooms
Basement Entrance
Primary Bedroom Level Floor: 1st
Master Bedroom Floor: 1st
Main Level Bedrooms 1
Interior
Interior Features Bath: Master, Closet: Walk-In, Den/Office, Disposal, Jetted Tub, Range/Oven: Free Stdng., Silestone Countertops
Heating Gas: Central, Gas: Stove
Cooling Central Air
Flooring Carpet, Hardwood, Tile
Fireplaces Number 1
Fireplaces Type Fireplace Equipment
Equipment Fireplace Equipment, Storage Shed(s), Swing Set
Fireplace true
Window Features Part
Appliance Ceiling Fan, Dryer, Washer
Laundry Electric Dryer Hookup, Gas Dryer Hookup
Exterior
Exterior Feature Balcony, Basement Entrance, Out Buildings, Porch: Open, Stained Glass Windows, Patio: Open
Garage Spaces 1.0
Utilities Available Natural Gas Connected, Electricity Connected, Sewer Connected, Sewer: Public, Water Connected
View Y/N Yes
View Valley
Roof Type Asphalt
Present Use Single Family
Topography Curb & Gutter, Road: Paved, Secluded Yard, Sidewalks, Sprinkler: Auto-Full, Terrain: Grad Slope, View: Valley, Drip Irrigation: Auto-Full, Pervious Paving
Porch Porch: Open, Patio: Open
Total Parking Spaces 1
Private Pool false
Building
Lot Description Curb & Gutter, Road: Paved, Secluded, Sidewalks, Sprinkler: Auto-Full, Terrain: Grad Slope, View: Valley, Drip Irrigation: Auto-Full, Pervious Paving
Faces West
Story 3
Sewer Sewer: Connected, Sewer: Public
Water Culinary
Structure Type Brick,Stucco
New Construction No
Construction Status Blt./Standing
Schools
Elementary Schools Washington
Middle Schools Bryant
High Schools West
School District Salt Lake
Others
Senior Community No
Tax ID 08-36-288-007
Acceptable Financing Cash, Conventional
Horse Property No
Listing Terms Cash, Conventional
Financing Conventional
Read Less Info
Want to know what your home might be worth? Contact us for a FREE valuation!

Our team is ready to help you sell your home for the highest possible price ASAP
Bought with Unity Group Real Estate LLC







