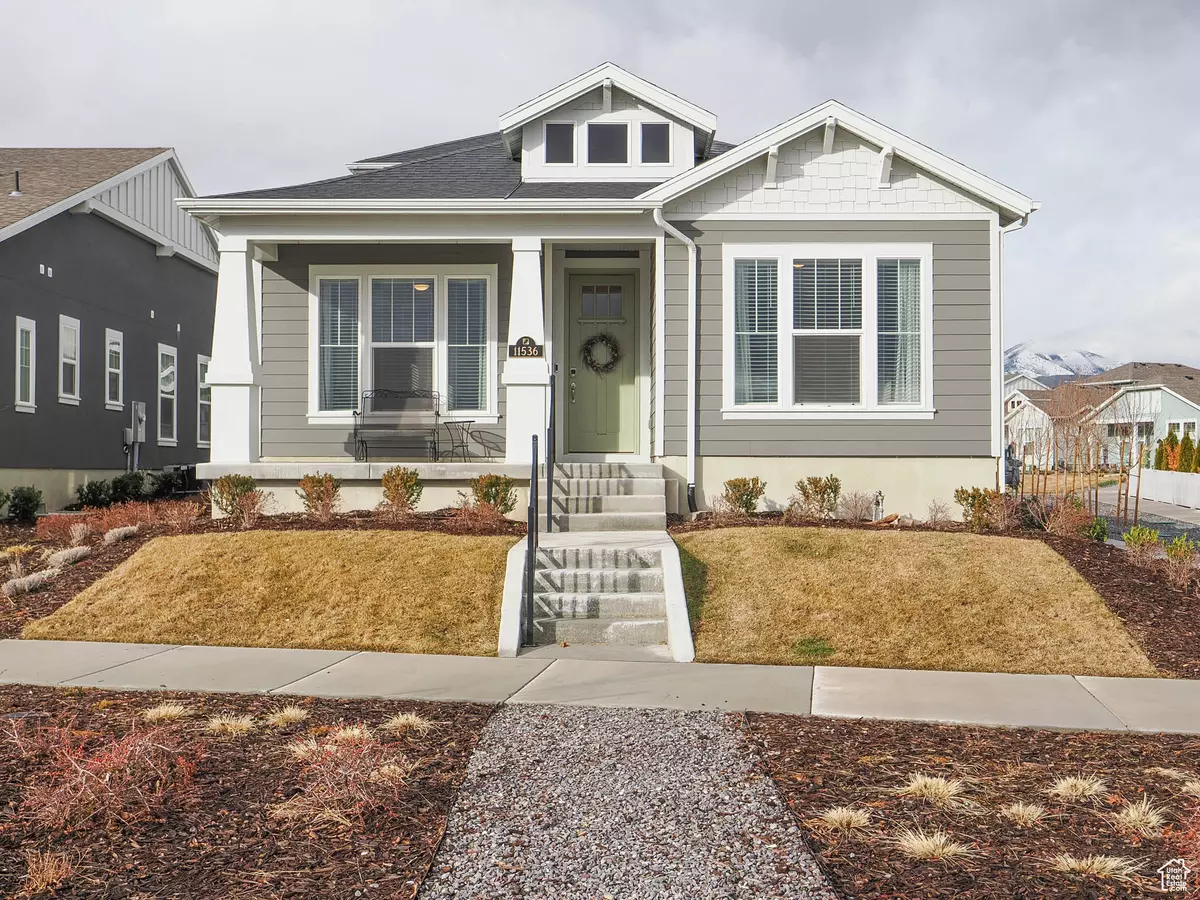$551,000
$549,900
0.2%For more information regarding the value of a property, please contact us for a free consultation.
3 Beds
3 Baths
2,003 SqFt
SOLD DATE : 03/29/2024
Key Details
Sold Price $551,000
Property Type Single Family Home
Sub Type Single Family Residence
Listing Status Sold
Purchase Type For Sale
Square Footage 2,003 sqft
Price per Sqft $275
Subdivision Daybreak Springhouse
MLS Listing ID 1982237
Sold Date 03/29/24
Style Stories: 2
Bedrooms 3
Full Baths 3
Construction Status Blt./Standing
HOA Fees $339/mo
HOA Y/N Yes
Abv Grd Liv Area 2,003
Year Built 2022
Annual Tax Amount $1,833
Lot Size 5,662 Sqft
Acres 0.13
Lot Dimensions 0.0x0.0x0.0
Property Description
Beauty, serenity, incredible amenities-the ideal recipe for the superb quality of life you deserve. This lovely home is set in the brilliantly designed 55+ community of SpringHouse Village at Daybreak where you'll find everything you require for comfortable, gracious living. Step onto the traditional style front porch and through the front door into an open-feel main level sparkling with natural light. Living space includes an inviting family room with a slider leading to your oversized patio area and fully fenced yard. A sleek gourmet kitchen features a large center "eat in" island, granite countertops, elegant tile backsplash and handsome cabinetry in a soft, neutral palette. Steps away, a versatile room with French doors is perfect for either formal dining or home office/study. Also on the main level, you'll find a large master suite with private bath featuring double sink vanity and walk-in shower. An additional ground-floor bedroom offers a gorgeous mountain view and access to the hall bath with shower. Just off the kitchen you'll enjoy a dedicated laundry room and quick access to your two-car garage where there is access to a large storage area and electric car outlet. Exterior extras include a larger (.13) lot than most in the neighborhood, full size driveway (16'x30') and permanent programmable holiday lights. On the second floor, you'll find another flexible living space where complete privacy and tranquility can be enjoyed. This area includes a separate sitting area, perfect for curling up with a good book, watching TV or working at your computer desk, plus a nice big bedroom, ensuite bath with tub/shower and walk-in closet. Of course, as the saying goes, "location, location, location!" Beyond your front door is a highly walkable and meticulously maintained community with a vast array of incredible resort-style amenities. This master-planned Springhouse Village is a delightful playground for the young at heart. Featuring a private "Springhouse" community clubhouse with golf simulator, weight room, professional scale demonstration kitchen, event room, exercise studios, outdoor pool and spa, bocce ball, pickle ball, turf chess and more! As an added bonus, there is a full time lifestyle director can keep you up to date on all of the events specially curated for Springhouse Residents.
Location
State UT
County Salt Lake
Area Wj; Sj; Rvrton; Herriman; Bingh
Zoning Single-Family
Rooms
Basement Slab
Primary Bedroom Level Floor: 1st
Master Bedroom Floor: 1st
Main Level Bedrooms 2
Interior
Interior Features Bath: Master, Closet: Walk-In, Den/Office, Disposal, French Doors, Oven: Gas, Range: Gas, Instantaneous Hot Water, Granite Countertops, Silestone Countertops, Video Door Bell(s), Video Camera(s)
Cooling Central Air
Flooring Carpet, Tile
Equipment Gazebo
Fireplace false
Window Features Blinds,Full
Appliance Ceiling Fan, Microwave, Refrigerator, Water Softener Owned
Laundry Electric Dryer Hookup
Exterior
Exterior Feature Double Pane Windows, Entry (Foyer), Lighting, Porch: Open, Sliding Glass Doors, Patio: Open
Garage Spaces 2.0
Pool Gunite, Heated, In Ground, With Spa
Community Features Clubhouse
Utilities Available Natural Gas Connected, Electricity Connected, Sewer Connected, Sewer: Public, Water Connected
Amenities Available Barbecue, Biking Trails, Bocce Ball Court, Clubhouse, Concierge, Fire Pit, Fitness Center, Maintenance, Picnic Area, Pool, Snow Removal, Spa/Hot Tub, Tennis Court(s)
Waterfront No
View Y/N Yes
View Mountain(s)
Roof Type Asphalt
Present Use Single Family
Topography Fenced: Full, Sprinkler: Auto-Full, View: Mountain
Porch Porch: Open, Patio: Open
Total Parking Spaces 2
Private Pool true
Building
Lot Description Fenced: Full, Sprinkler: Auto-Full, View: Mountain
Faces East
Story 2
Sewer Sewer: Connected, Sewer: Public
Water Culinary
Structure Type Clapboard/Masonite,Stucco
New Construction No
Construction Status Blt./Standing
Schools
Elementary Schools Aspen
Middle Schools South Jordan
High Schools Herriman
School District Jordan
Others
HOA Name www.mydaybreak.com
HOA Fee Include Maintenance Grounds
Senior Community No
Tax ID 26-23-345-017
Acceptable Financing Cash, Conventional, FHA, VA Loan
Horse Property No
Listing Terms Cash, Conventional, FHA, VA Loan
Financing Cash
Read Less Info
Want to know what your home might be worth? Contact us for a FREE valuation!

Our team is ready to help you sell your home for the highest possible price ASAP
Bought with Engel & Volkers (Holladay)








