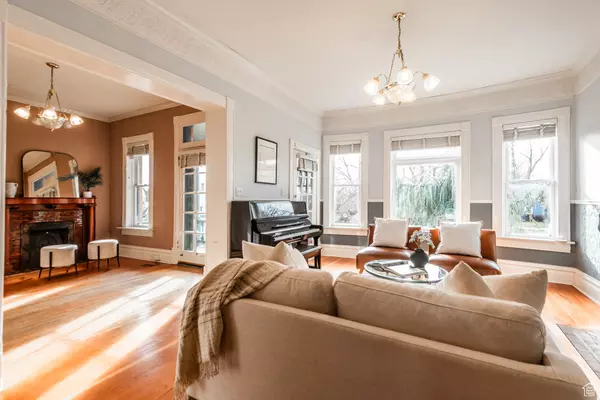$875,000
$865,000
1.2%For more information regarding the value of a property, please contact us for a free consultation.
4 Beds
4 Baths
3,741 SqFt
SOLD DATE : 04/01/2024
Key Details
Sold Price $875,000
Property Type Single Family Home
Sub Type Single Family Residence
Listing Status Sold
Purchase Type For Sale
Square Footage 3,741 sqft
Price per Sqft $233
MLS Listing ID 1984937
Sold Date 04/01/24
Style Victorian
Bedrooms 4
Full Baths 3
Three Quarter Bath 1
Construction Status Blt./Standing
HOA Y/N No
Abv Grd Liv Area 3,355
Year Built 1901
Annual Tax Amount $4,837
Lot Size 4,356 Sqft
Acres 0.1
Lot Dimensions 0.0x0.0x0.0
Property Description
MULTIPLE OFFERS RECEIVED. Welcome to this charming Victorian, tucked in a quiet neighborhood between downtown SLC and The University of Utah. From the entry, marvel at the woodwork and details from the early twentieth century, and gaze upon the two fireplaces visible from the front door. Just as any proper Victorian would have it, you'll find a great room to the left, with hearty wood doors that open to the family room with the third fireplace. From there, venture into the library (complete with ladder and floor-to-ceiling bookshelves) and onto the formal dining room. The kitchen features a breakfast bar and overlooks the backyard, awaiting your green thumb to transform it into your private retreat. Upstairs is the primary bedroom with en suite and an oversized walk-in closet, plus a second bedroom with west-facing windows framing the King-size bed -- this bedroom is adjacent the den/ office that leads to the balcony, where two books were recently penned. The third bedroom, second bathroom, and generously proportioned laundry room complete the second level. The third level, features another large bedroom, flex room, and full bathroom. This home is abundant in character and awaits your personal touches and tender loving care. Google Fiber available. Schedule your showing today!
Location
State UT
County Salt Lake
Area Salt Lake City; So. Salt Lake
Rooms
Basement Full
Primary Bedroom Level Floor: 2nd
Master Bedroom Floor: 2nd
Interior
Interior Features Bath: Master, Closet: Walk-In, Den/Office, Disposal, Great Room, Range/Oven: Free Stdng.
Heating Electric, Forced Air, Gas: Central
Cooling Central Air
Flooring Carpet, Hardwood, Tile
Fireplaces Number 3
Equipment Storage Shed(s), Window Coverings
Fireplace true
Window Features Blinds,Part
Appliance Ceiling Fan, Portable Dishwasher, Microwave, Range Hood
Laundry Electric Dryer Hookup
Exterior
Exterior Feature Balcony, Porch: Open
Utilities Available Natural Gas Connected, Electricity Connected, Sewer Connected, Sewer: Public, Water Connected
View Y/N No
Roof Type Asphalt
Present Use Single Family
Topography Fenced: Part, Sprinkler: Auto-Full, Terrain: Grad Slope
Porch Porch: Open
Total Parking Spaces 3
Private Pool false
Building
Lot Description Fenced: Part, Sprinkler: Auto-Full, Terrain: Grad Slope
Faces West
Story 4
Sewer Sewer: Connected, Sewer: Public
Water Culinary
Structure Type Brick
New Construction No
Construction Status Blt./Standing
Schools
Elementary Schools Wasatch
Middle Schools Bryant
High Schools East
School District Salt Lake
Others
Senior Community No
Tax ID 16-05-228-004
Acceptable Financing Cash, Conventional
Horse Property No
Listing Terms Cash, Conventional
Financing Conventional
Read Less Info
Want to know what your home might be worth? Contact us for a FREE valuation!

Our team is ready to help you sell your home for the highest possible price ASAP
Bought with Signature Real Estate Utah (Cottonwood Heights)








