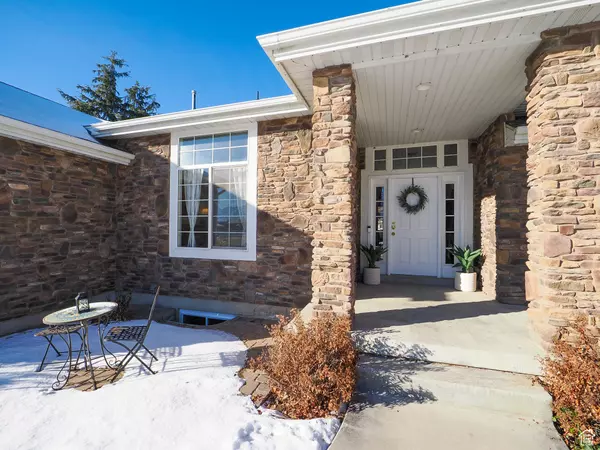$1,010,000
$1,050,000
3.8%For more information regarding the value of a property, please contact us for a free consultation.
6 Beds
3 Baths
4,310 SqFt
SOLD DATE : 04/02/2024
Key Details
Sold Price $1,010,000
Property Type Single Family Home
Sub Type Single Family Residence
Listing Status Sold
Purchase Type For Sale
Square Footage 4,310 sqft
Price per Sqft $234
Subdivision Jordan View Estates
MLS Listing ID 1976006
Sold Date 04/02/24
Style Rambler/Ranch
Bedrooms 6
Full Baths 3
Construction Status Blt./Standing
HOA Y/N No
Abv Grd Liv Area 2,255
Year Built 1994
Annual Tax Amount $4,641
Lot Size 0.490 Acres
Acres 0.49
Lot Dimensions 0.0x0.0x0.0
Property Description
***Sellers are offering over $20,000 for Closing Costs or a 2-1 Buy-down. See Agent Remarks and attached Spreadsheet for more information*** Sitting on a cul-de-sac in the coveted community of South Jordan, this stunning rambler with a pool and a massive detached garage/shop is a rare find. Step inside the main level, where you are greeted with a welcoming entryway leading to the bright, open floor plan with tons of natural light and Tigerwood hardwood flooring. To the left of the entryway is a formal living area or home office. Continue into the den, boasting a fireplace and built-in cabinetry for extra storage. Across the den, you'll find the kitchen featuring ample cabinetry, granite countertops, all-new appliances, a pantry, a U-shaped island, and a separate dining area. The spacious family room boasts a ceiling fan and access to the private backyard. Outside, you'll be delighted to find a heated pool, a hot tub, and a storage shed making hosting a breeze. The large primary suite is located on the first floor and boasts an abundance of natural light, a walk-out deck and an en-suite bathroom, complete with a jetted tub, standing shower, double vanity sink, and a large walk-in closet with cedar flooring. Additionally, the main level offers 2 secondary bedrooms, 2 full bathrooms, and a laundry room with both washer & dryer included. Entertain family and friends in the large basement level, complete with 3 additional bedrooms, 2 game rooms with a pool table, a workout room with a treadmill, and a home theater with chairs included. Recent updates include brand-new carpet and insulated windows in the basement. Last but not least, the nearly 2,000 sq ft. garage is a mechanic's dream, featuring a lofted office, a bathroom underneath stairs, heating & A/C, storage racks, a paint booth, an extra fridge, a hydraulic car lift, and a 13-ft door tall enough to fit an RV. Just minutes away from schools, restaurants, The Shops at South Town. Lone Peak Hospital, and convenient access to I-15, you don't want to miss this one! AGENTS - READ AGENT REMARKS BEFORE SUBMITTING AN OFFER
Location
State UT
County Salt Lake
Area Wj; Sj; Rvrton; Herriman; Bingh
Zoning Single-Family
Rooms
Basement Full
Main Level Bedrooms 3
Interior
Interior Features Bath: Master, Bath: Sep. Tub/Shower, Closet: Walk-In, Disposal, Gas Log, Great Room, Range/Oven: Free Stdng., Vaulted Ceilings, Granite Countertops, Theater Room, Smart Thermostat(s)
Heating Forced Air, Gas: Central
Cooling Central Air
Flooring Carpet, Hardwood, Tile
Fireplaces Number 1
Equipment Hot Tub, Storage Shed(s), Window Coverings
Fireplace true
Window Features Full
Appliance Dryer, Microwave, Refrigerator, Washer
Exterior
Exterior Feature Patio: Open
Garage Spaces 5.0
Pool Fiberglass, Heated, In Ground, Electronic Cover
Utilities Available Natural Gas Connected, Electricity Connected, Sewer Connected, Sewer: Public, Water Connected
View Y/N No
Roof Type Asphalt
Present Use Single Family
Topography Cul-de-Sac, Fenced: Full, Secluded Yard, Sidewalks, Sprinkler: Auto-Full
Porch Patio: Open
Total Parking Spaces 9
Private Pool true
Building
Lot Description Cul-De-Sac, Fenced: Full, Secluded, Sidewalks, Sprinkler: Auto-Full
Faces East
Story 2
Sewer Sewer: Connected, Sewer: Public
Water Culinary
Structure Type Stone,Stucco
New Construction No
Construction Status Blt./Standing
Schools
Elementary Schools South Jordan
Middle Schools South Jordan
High Schools Bingham
School District Jordan
Others
Senior Community No
Tax ID 27-24-151-028
Acceptable Financing Cash, Conventional, FHA, VA Loan
Horse Property No
Listing Terms Cash, Conventional, FHA, VA Loan
Financing Conventional
Read Less Info
Want to know what your home might be worth? Contact us for a FREE valuation!

Our team is ready to help you sell your home for the highest possible price ASAP
Bought with Real Broker, LLC (Draper)








