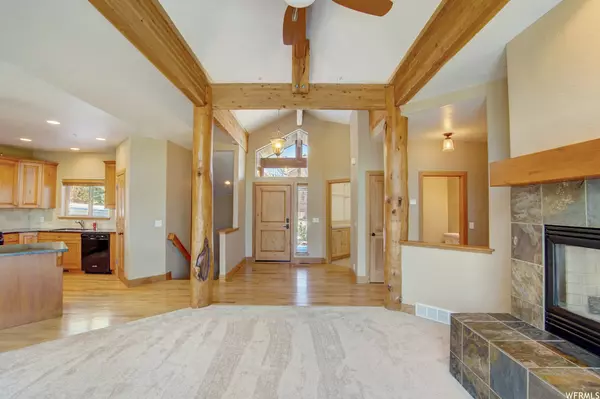$1,170,000
$1,225,000
4.5%For more information regarding the value of a property, please contact us for a free consultation.
3 Beds
3 Baths
2,383 SqFt
SOLD DATE : 03/29/2024
Key Details
Sold Price $1,170,000
Property Type Townhouse
Sub Type Townhouse
Listing Status Sold
Purchase Type For Sale
Square Footage 2,383 sqft
Price per Sqft $490
Subdivision Cedar Ridge
MLS Listing ID 1969209
Sold Date 03/29/24
Style Stories: 2
Bedrooms 3
Full Baths 2
Half Baths 1
Construction Status Blt./Standing
HOA Fees $651/qua
HOA Y/N Yes
Abv Grd Liv Area 1,292
Year Built 2002
Annual Tax Amount $3,650
Lot Size 3,920 Sqft
Acres 0.09
Lot Dimensions 0.0x0.0x0.0
Property Description
Discover the allure of this 3 bed/2.5 bath Cedar Ridge townhome, conveniently situated on a corner lot in lower Pinebrook. This residence features a thoughtful floor plan spanning two levels, with the master suite on the main floor. The kitchen and dining area is seamlessly open to the living room and complemented by a roomy deck that invites outdoor enjoyment and showcases the mountain views. Adding to the practicality of the layout, the main level also boasts a sizable laundry room adjacent to the generous 2-car garage alongside a convenient powder room. The lower level of this home offers a family room, two additional bedrooms with a Jack and Jill full bath, a bonus room perfect for an office, den, or wine cellar, and a lower level patio with hot tub connections. Whether you are seeking an ideal vacation retreat, an investment property, or a full-time residence, this property caters to all. Pinebrook stands out as a prime location for commuting to Salt Lake City and provides close proximity to various amenities- 3 minutes to Woodward or Kimball Junction, 10 minutes to Canyons Village, 20 minutes to Historic Main Street, Park City Resort, and Deer Valley, and just 30 minutes to the Salt Lake Airport.
Location
State UT
County Summit
Area Park City; Kimball Jct; Smt Pk
Zoning Multi-Family
Rooms
Basement Full, Walk-Out Access, See Remarks
Main Level Bedrooms 1
Interior
Interior Features Bath: Master, Bath: Sep. Tub/Shower, Closet: Walk-In, Den/Office, Disposal, Gas Log, Great Room, Jetted Tub, Oven: Gas, Range: Gas, Range/Oven: Free Stdng., Vaulted Ceilings, Granite Countertops
Heating Forced Air
Flooring Carpet, Hardwood, Tile, Slate
Fireplaces Number 1
Equipment Hot Tub
Fireplace true
Window Features Blinds
Appliance Ceiling Fan, Dryer, Gas Grill/BBQ, Microwave, Refrigerator, Washer, Water Softener Owned
Laundry Electric Dryer Hookup, Gas Dryer Hookup
Exterior
Exterior Feature See Remarks, Double Pane Windows, Sliding Glass Doors, Patio: Open
Garage Spaces 2.0
Utilities Available Natural Gas Connected, Electricity Connected, Sewer Connected, Sewer: Public, Water Connected
View Y/N Yes
View Mountain(s)
Roof Type Asphalt
Present Use Residential
Topography Road: Paved, Sprinkler: Auto-Full, Terrain: Mountain, View: Mountain
Porch Patio: Open
Total Parking Spaces 2
Private Pool false
Building
Lot Description Road: Paved, Sprinkler: Auto-Full, Terrain: Mountain, View: Mountain
Story 2
Sewer Sewer: Connected, Sewer: Public
Water Culinary
Structure Type See Remarks,Cedar,Frame,Stone
New Construction No
Construction Status Blt./Standing
Schools
Elementary Schools Jeremy Ranch
Middle Schools Ecker Hill
High Schools Park City
School District Park City
Others
HOA Name Jerilyn Washburn
Senior Community No
Tax ID CRQJ-15-AM
Acceptable Financing Cash, Conventional
Horse Property No
Listing Terms Cash, Conventional
Financing Conventional
Read Less Info
Want to know what your home might be worth? Contact us for a FREE valuation!

Our team is ready to help you sell your home for the highest possible price ASAP
Bought with Windermere Real Estate (Park Ave)








