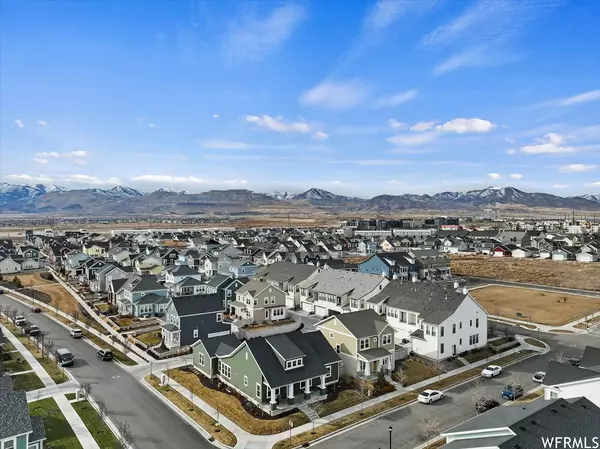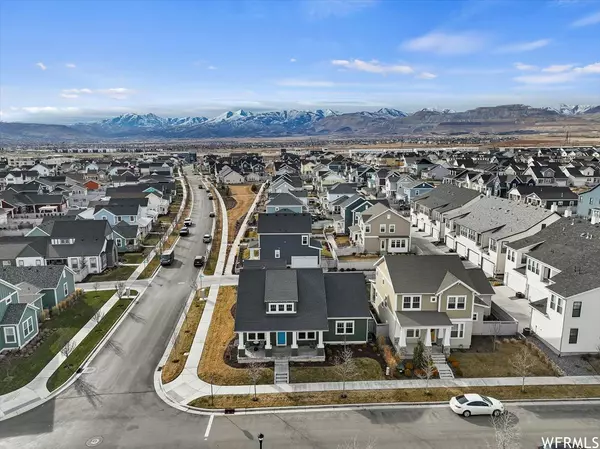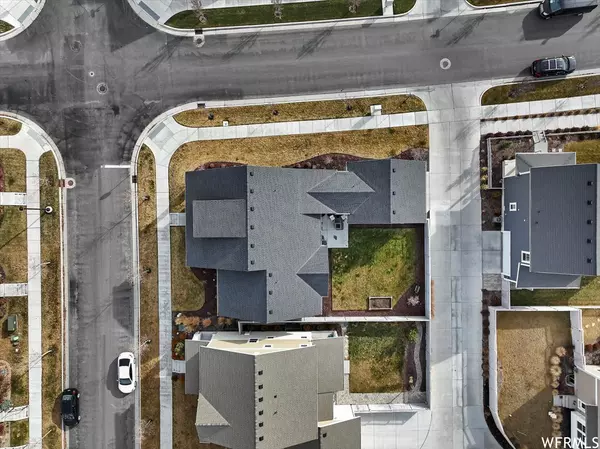$795,000
$829,000
4.1%For more information regarding the value of a property, please contact us for a free consultation.
5 Beds
4 Baths
3,896 SqFt
SOLD DATE : 03/28/2024
Key Details
Sold Price $795,000
Property Type Single Family Home
Sub Type Single Family Residence
Listing Status Sold
Purchase Type For Sale
Square Footage 3,896 sqft
Price per Sqft $204
Subdivision Daybreak Village
MLS Listing ID 1973986
Sold Date 03/28/24
Style Rambler/Ranch
Bedrooms 5
Full Baths 2
Half Baths 1
Three Quarter Bath 1
Construction Status Blt./Standing
HOA Fees $138/qua
HOA Y/N Yes
Abv Grd Liv Area 1,948
Year Built 2020
Annual Tax Amount $3,494
Lot Size 7,405 Sqft
Acres 0.17
Lot Dimensions 0.0x0.0x0.0
Property Description
This home is a dream! BETTER than a brand new home. The primary suite has a bathroom to die for. There is plenty of space to get ready for the day with a long countertop, a huge walk-in closet, a shower and a massive soaking tub. The builder (David Weekley Homes) made sure there is plenty of cabinet space, a large pantry and stainless steel appliances. The refrigerator even makes coffee and is part of the sale. And don't forget the lovely island. The basement is perfect for entertaining with space for a kitchenette and second owner's suite. Its tall ceilings and huge family/rec room are a big hit. Enjoy the large fenced and private backyard - an extra joy in this community. It provides a tranquil retreat, perfect for entertaining guests. Daybreak's abundant amenities are at your fingertips, from parks and walking trails to community centers and recreational facilities. Embrace a lifestyle that combines the best of both worlds the tranquility of your private sanctuary and the vibrant energy of the Daybreak community. Convenience is key, and this home delivers. With easy access to both Mountain View Corridor and Bangerter Highway, commuting is a breeze. Square footage figures are provided as a courtesy estimate only. Buyer is advised to obtain an independent measurement.
Location
State UT
County Salt Lake
Area Wj; Sj; Rvrton; Herriman; Bingh
Rooms
Other Rooms Workshop
Basement Full
Primary Bedroom Level Floor: 1st
Master Bedroom Floor: 1st
Main Level Bedrooms 3
Interior
Interior Features Bath: Master, Bath: Sep. Tub/Shower, Closet: Walk-In, Den/Office, Disposal, Kitchen: Updated, Oven: Double, Oven: Gas, Range: Gas, Video Door Bell(s)
Heating Gas: Central, Gas: Stove
Cooling Central Air
Flooring Carpet, Tile, Vinyl, Concrete
Equipment Window Coverings, Workbench
Fireplace false
Window Features Blinds
Appliance Ceiling Fan, Microwave, Refrigerator
Laundry Electric Dryer Hookup
Exterior
Exterior Feature Entry (Foyer), Patio: Open
Garage Spaces 2.0
Community Features Clubhouse
Utilities Available Natural Gas Connected, Electricity Connected, Sewer Connected, Water Connected
Amenities Available Barbecue, Biking Trails, Bocce Ball Court, Clubhouse, Fire Pit, Fitness Center, Hiking Trails, Pets Permitted, Picnic Area, Playground, Pool, Security, Tennis Court(s)
View Y/N Yes
View Mountain(s)
Roof Type Asphalt
Present Use Single Family
Topography Corner Lot, Fenced: Full, Sidewalks, Sprinkler: Auto-Full, Terrain, Flat, View: Mountain, Drip Irrigation: Auto-Full
Porch Patio: Open
Total Parking Spaces 2
Private Pool false
Building
Lot Description Corner Lot, Fenced: Full, Sidewalks, Sprinkler: Auto-Full, View: Mountain, Drip Irrigation: Auto-Full
Story 2
Sewer Sewer: Connected
Water Culinary
New Construction No
Construction Status Blt./Standing
Schools
Elementary Schools Golden Fields
High Schools Herriman
School District Jordan
Others
HOA Name 833-301-4538
Senior Community No
Tax ID 26-13-466-017
Acceptable Financing Cash, Conventional, FHA, VA Loan
Horse Property No
Listing Terms Cash, Conventional, FHA, VA Loan
Financing Conventional
Read Less Info
Want to know what your home might be worth? Contact us for a FREE valuation!

Our team is ready to help you sell your home for the highest possible price ASAP
Bought with KW Utah Realtors Keller Williams








