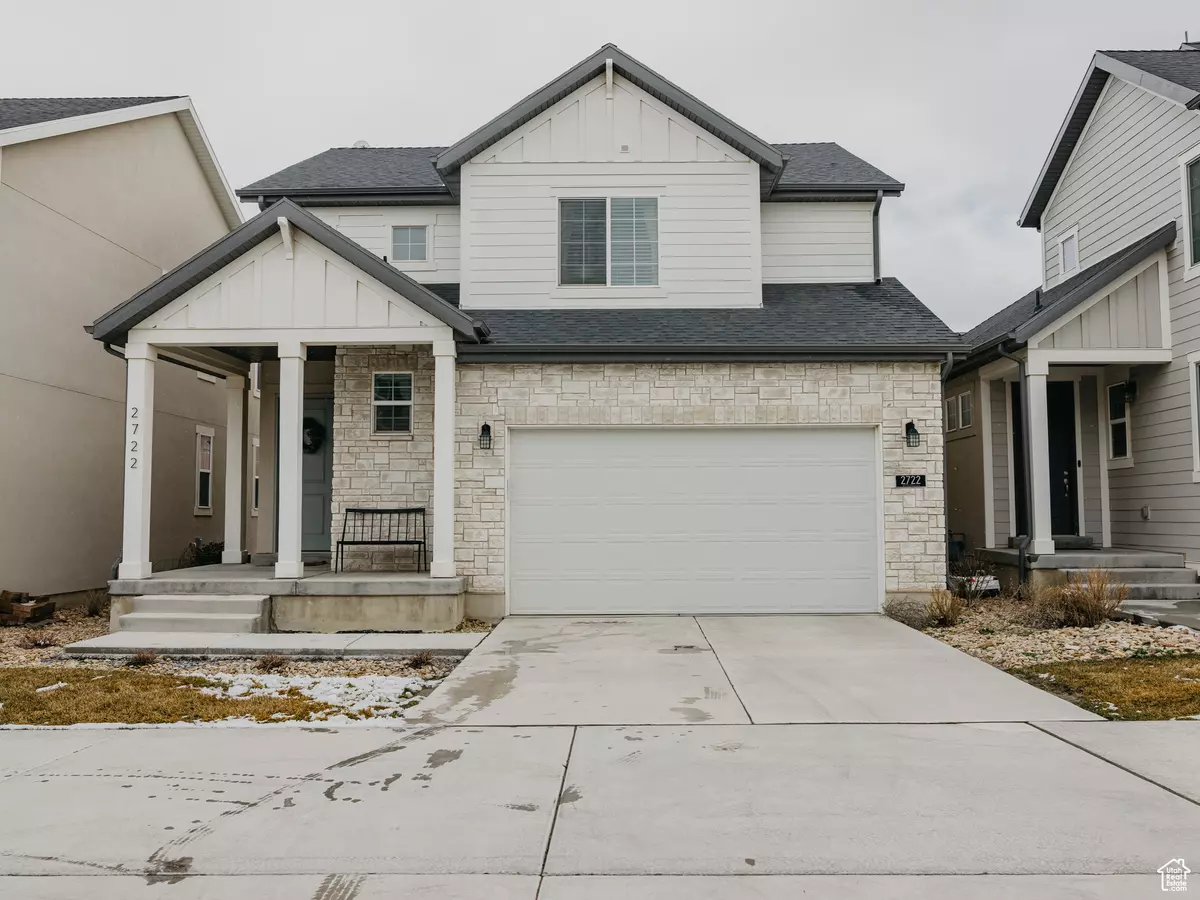$542,000
$549,900
1.4%For more information regarding the value of a property, please contact us for a free consultation.
3 Beds
3 Baths
2,558 SqFt
SOLD DATE : 04/02/2024
Key Details
Sold Price $542,000
Property Type Single Family Home
Sub Type Single Family Residence
Listing Status Sold
Purchase Type For Sale
Square Footage 2,558 sqft
Price per Sqft $211
Subdivision Holbrook Plc Ctg 105
MLS Listing ID 1984438
Sold Date 04/02/24
Style Stories: 2
Bedrooms 3
Full Baths 2
Half Baths 1
Construction Status Blt./Standing
HOA Fees $155/mo
HOA Y/N Yes
Abv Grd Liv Area 1,717
Year Built 2020
Annual Tax Amount $2,417
Lot Size 3,484 Sqft
Acres 0.08
Lot Dimensions 0.0x0.0x0.0
Property Description
This charming 2-story home, nestled in the Holbrook Farms Community, is conveniently located near the Silicon Slopes and I-15 freeway. This home offers a modern interior design with a main floor open concept. Spacious 2-story entryway including a 1/2 bathroom off the entry. Cozy family room with a gas fireplace, lots of windows provide natural light into the home, and 9-foot ceilings. The kitchen is loaded with upgrades with quartz countertops, white cabinets with black finishes, an island with seating, stainless steel appliances, white subway tile backsplash, and a newly installed locker cabinet provides more storage. Adjacent to the kitchen is a spacious dining nook for hosting meals/gatherings. The second story features 3 bedrooms, 2 bathrooms, and an upstairs laundry room. The Master Bedroom includes an on-suite bathroom and a walk-in closet with custom built-in shelving and dresser. The home's unfinished basement provides additional storage and the potential to convert the space into another bedroom, bathroom, and entertainment space. A few extra highlights to the property are the Primary Children's state-of-the-art hospital, which is in the same community, approximately a mile away, and a newly constructed 33-arce park with multiple amenities that is a short walk away.
Location
State UT
County Utah
Area Am Fork; Hlnd; Lehi; Saratog.
Zoning Single-Family
Rooms
Basement Full
Primary Bedroom Level Floor: 2nd
Master Bedroom Floor: 2nd
Interior
Interior Features Bath: Master, Bath: Sep. Tub/Shower, Closet: Walk-In, Disposal, Gas Log, Great Room, Oven: Gas, Range: Gas
Cooling Central Air
Flooring Carpet, Laminate, Tile
Fireplaces Number 1
Fireplace true
Window Features Blinds,Drapes
Appliance Microwave
Exterior
Exterior Feature Double Pane Windows, Porch: Open, Sliding Glass Doors
Garage Spaces 2.0
Utilities Available Natural Gas Connected, Electricity Connected, Sewer Connected, Sewer: Public, Water Connected
Amenities Available Playground, Snow Removal
View Y/N No
Roof Type Asphalt
Present Use Single Family
Topography Curb & Gutter, Road: Paved, Sidewalks, Sprinkler: Auto-Full
Porch Porch: Open
Total Parking Spaces 2
Private Pool false
Building
Lot Description Curb & Gutter, Road: Paved, Sidewalks, Sprinkler: Auto-Full
Story 3
Sewer Sewer: Connected, Sewer: Public
Water Culinary
Structure Type Stone,Stucco,Cement Siding
New Construction No
Construction Status Blt./Standing
Schools
Elementary Schools Liberty Hills
Middle Schools Willowcreek
High Schools Skyridge
School District Alpine
Others
HOA Name CCMC
Senior Community No
Tax ID 41-953-0105
Acceptable Financing Cash, Conventional, FHA, VA Loan
Horse Property No
Listing Terms Cash, Conventional, FHA, VA Loan
Financing Cash
Read Less Info
Want to know what your home might be worth? Contact us for a FREE valuation!

Our team is ready to help you sell your home for the highest possible price ASAP
Bought with Ivie Avenue Real Estate, LLC








