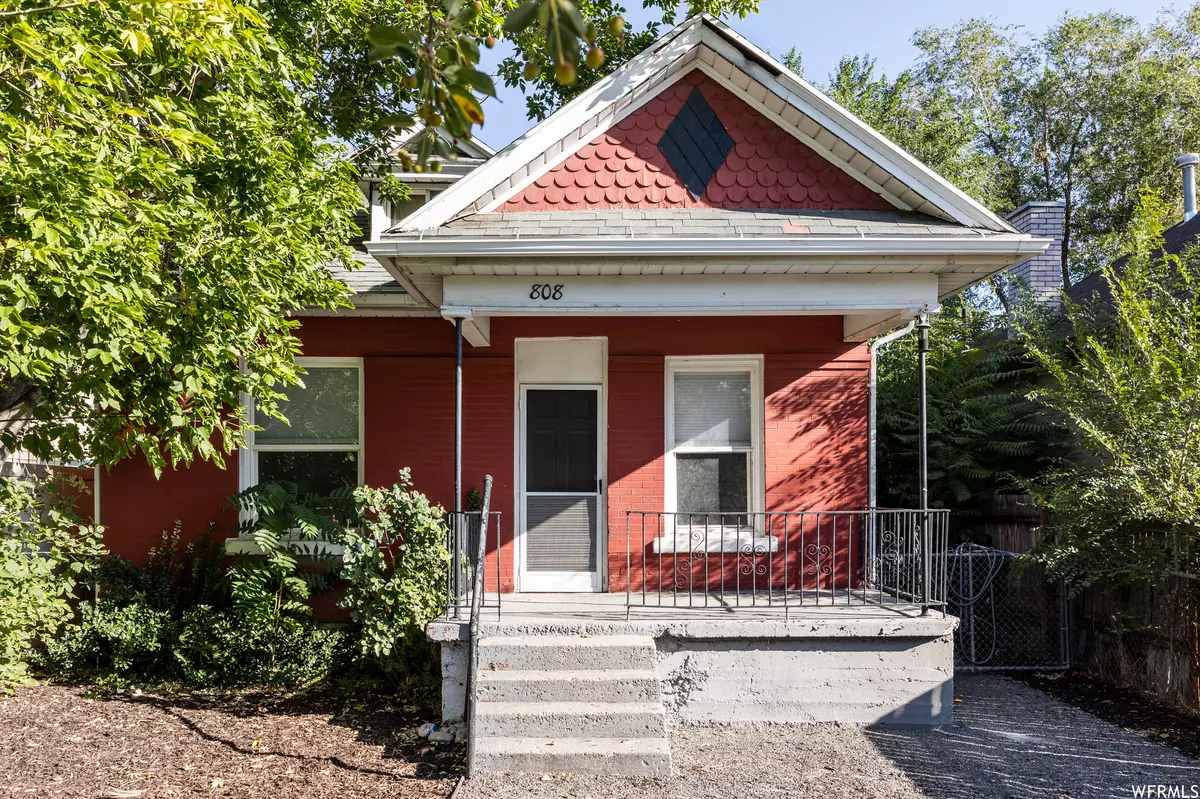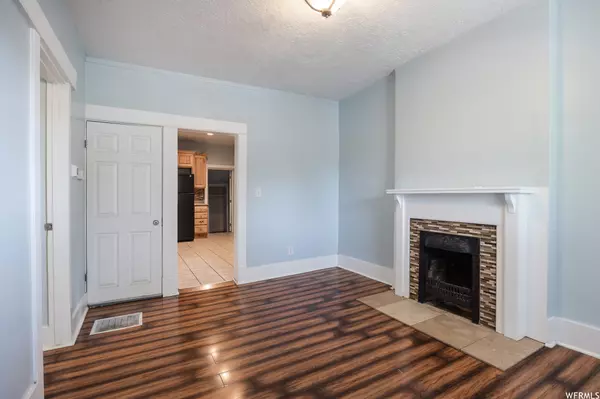$298,000
$315,000
5.4%For more information regarding the value of a property, please contact us for a free consultation.
3 Beds
1 Bath
1,376 SqFt
SOLD DATE : 04/01/2024
Key Details
Sold Price $298,000
Property Type Single Family Home
Sub Type Single Family Residence
Listing Status Sold
Purchase Type For Sale
Square Footage 1,376 sqft
Price per Sqft $216
Subdivision Sub Of E 1/2
MLS Listing ID 1900924
Sold Date 04/01/24
Style Bungalow/Cottage
Bedrooms 3
Full Baths 1
Construction Status Blt./Standing
HOA Y/N No
Abv Grd Liv Area 946
Year Built 1912
Annual Tax Amount $1,442
Lot Size 2,178 Sqft
Acres 0.05
Lot Dimensions 0.0x0.0x0.0
Property Description
This charming little number in Poplar Grove is welcoming and turnkey in its current condition, but also ripe for improvements should the next lucky owner see fit. In other words, you've got some choices here. Ideal for anyone who values main-level living, you'll find that it's surprisingly spacious at just under 1,400 square feet-ceilings here are high and plenty of natural light pours in through the windows, so there's a palpable feeling that you'll have room for growth. With a touch of sweat equity, the unfinished spaces could become whatever you imagine (creativity encouraged), and it's a property with the potential to be a thoughtfully finished Victorian home or an updated, modern rental. A new AC condenser was recently added, along with a few structural improvements, and thanks to some new landscaping, the fenced back yard lends a bit of low-maintenance outdoor space. If you're hoping to venture out frequently, we think this home is absolutely ideal. Thanks to the location, you'll find yourself within walking or biking distance to Central 9th, Fisher Brewing, or the Woodbine Food Hall, to name a few destinations. What's more, owners here can safely travel via the 9-line line trail to get downtown (or visit the bike park). All told, a pleasant piece of Poplar property. Square footage figures are provided as a courtesy estimate only. Buyer is advised to obtain an independent measurement.
Location
State UT
County Salt Lake
Area Salt Lake City; Rose Park
Zoning Single-Family
Rooms
Basement Shelf
Primary Bedroom Level Floor: 1st
Master Bedroom Floor: 1st
Main Level Bedrooms 3
Interior
Interior Features Disposal, Gas Log, Kitchen: Updated, Range/Oven: Free Stdng.
Heating Forced Air, Gas: Central
Cooling Evaporative Cooling
Flooring Carpet, Laminate, Tile
Fireplaces Number 1
Equipment Storage Shed(s)
Fireplace true
Appliance Microwave, Refrigerator
Exterior
Exterior Feature Double Pane Windows
Utilities Available Natural Gas Connected, Electricity Connected, Sewer Connected, Water Connected
View Y/N No
Roof Type Asphalt
Present Use Single Family
Topography Curb & Gutter, Fenced: Full, Sidewalks, Terrain, Flat
Accessibility Single Level Living
Private Pool false
Building
Lot Description Curb & Gutter, Fenced: Full, Sidewalks
Faces South
Story 3
Sewer Sewer: Connected
Water Culinary
Structure Type Brick
New Construction No
Construction Status Blt./Standing
Schools
Elementary Schools Parkview
Middle Schools Glendale
High Schools East
School District Salt Lake
Others
Senior Community No
Tax ID 15-11-227-027
Acceptable Financing Cash, Conventional, FHA, VA Loan
Horse Property No
Listing Terms Cash, Conventional, FHA, VA Loan
Financing Conventional
Read Less Info
Want to know what your home might be worth? Contact us for a FREE valuation!

Our team is ready to help you sell your home for the highest possible price ASAP
Bought with Summit Sotheby's International Realty








