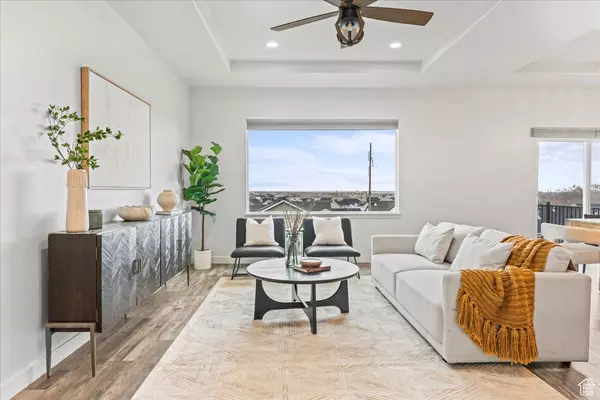$650,000
$635,000
2.4%For more information regarding the value of a property, please contact us for a free consultation.
5 Beds
3 Baths
3,466 SqFt
SOLD DATE : 04/05/2024
Key Details
Sold Price $650,000
Property Type Single Family Home
Sub Type Single Family Residence
Listing Status Sold
Purchase Type For Sale
Square Footage 3,466 sqft
Price per Sqft $187
Subdivision Pastures @Saddleback
MLS Listing ID 1985823
Sold Date 04/05/24
Style Rambler/Ranch
Bedrooms 5
Full Baths 3
Construction Status Blt./Standing
HOA Fees $15/qua
HOA Y/N Yes
Abv Grd Liv Area 1,676
Year Built 2017
Annual Tax Amount $3,087
Lot Size 0.380 Acres
Acres 0.38
Lot Dimensions 0.0x0.0x0.0
Property Description
Look no further! This 5 bedroom home is perfectly located on Iron Horse Drive. Here you can take in the fresh air and expansive views of the Great Salt Lake to the West, and Rogers Canyon right outside your front door. Walk into a large open living space, where you're greeted with those sweeping views, spacious, open living room, dining room & kitchen. Newer Black Stainless Steel LG appliances- Double Oven Range/Microwave, Dishwasher, and French Door Refrigerator. Fresh floor boards and paint throughout! Large main floor Primary Suite. New LVP floors-2023. Head downstairs to a FULLY FINISHED BASEMENT WITH A WALKOUT, 8 foot ceilings, huge family room and 2 large storage areas. Did I mention Solar panels?..saving you possibly hundreds of dollars monthly on your energy bill. Sellers are paying off the 40K balance so you can enjoy your Solar free and clear. Also included, a full Security System/Cameras through Vivant, Air Purifier-installed in 2023, Water Softener, Water Purifier, and Radon Mitigation system. Last but not least, 40K+ worth of Beautiful New Concrete- extended driveway and RV Pad that is piped and ready for electrical to be hooked up! Home comes with .65 Share in the Oquirrh Mountain Water Company. Come see for yourself and Smile...You're Home! Square footage figures are provided as a courtesy estimate only and were obtained from a previous appraisal. Buyer is advised to obtain an independent measurement.
Location
State UT
County Tooele
Area Grantsville; Tooele; Erda; Stanp
Zoning Single-Family
Rooms
Basement Full, Walk-Out Access
Primary Bedroom Level Floor: 1st
Master Bedroom Floor: 1st
Main Level Bedrooms 3
Interior
Interior Features Alarm: Security, Bath: Master, Bath: Sep. Tub/Shower, Closet: Walk-In, Great Room, Oven: Double, Oven: Gas, Range: Gas, Granite Countertops
Heating Forced Air
Cooling Central Air
Flooring Carpet
Equipment Alarm System, Window Coverings
Fireplace false
Window Features Blinds,Shades
Appliance Ceiling Fan, Microwave, Refrigerator, Water Softener Owned
Laundry Electric Dryer Hookup
Exterior
Exterior Feature Balcony, Basement Entrance, Porch: Open, Sliding Glass Doors, Walkout
Garage Spaces 3.0
Utilities Available Natural Gas Connected, Electricity Connected, Sewer Connected, Sewer: Public, Water Connected
Amenities Available Biking Trails, Picnic Area
View Y/N Yes
View Lake, Mountain(s), Valley
Roof Type Asphalt
Present Use Single Family
Topography Fenced: Part, Road: Paved, Sprinkler: Auto-Part, Terrain: Hilly, View: Lake, View: Mountain, View: Valley, Drip Irrigation: Auto-Part
Porch Porch: Open
Total Parking Spaces 9
Private Pool false
Building
Lot Description Fenced: Part, Road: Paved, Sprinkler: Auto-Part, Terrain: Hilly, View: Lake, View: Mountain, View: Valley, Drip Irrigation: Auto-Part
Faces East
Story 2
Sewer Sewer: Connected, Sewer: Public
Water Culinary
Structure Type Stucco,Cement Siding
New Construction No
Construction Status Blt./Standing
Schools
Elementary Schools Stansbury
Middle Schools Clarke N Johnsen
High Schools Stansbury
School District Tooele
Others
HOA Name board@pasturehoa.com
Senior Community No
Tax ID 19-059-0-0343
Security Features Security System
Acceptable Financing Cash, Conventional, FHA, VA Loan
Horse Property No
Listing Terms Cash, Conventional, FHA, VA Loan
Financing Conventional
Read Less Info
Want to know what your home might be worth? Contact us for a FREE valuation!

Our team is ready to help you sell your home for the highest possible price ASAP
Bought with Market Source Real Estate LLC








