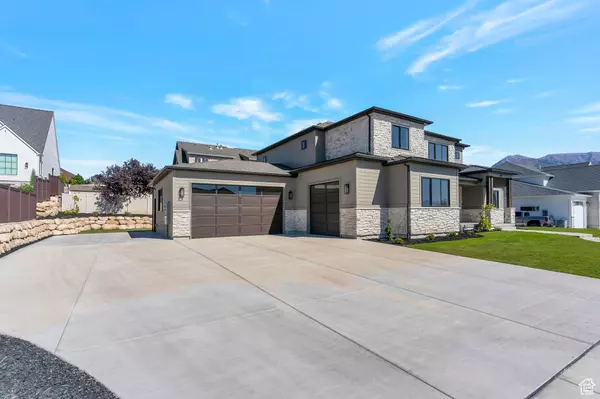$1,650,000
$1,650,000
For more information regarding the value of a property, please contact us for a free consultation.
4 Beds
4 Baths
6,183 SqFt
SOLD DATE : 03/20/2024
Key Details
Sold Price $1,650,000
Property Type Single Family Home
Sub Type Single Family Residence
Listing Status Sold
Purchase Type For Sale
Square Footage 6,183 sqft
Price per Sqft $266
Subdivision Greenwood Creek
MLS Listing ID 1981141
Sold Date 03/20/24
Style Stories: 2
Bedrooms 4
Full Baths 2
Half Baths 1
Three Quarter Bath 1
Construction Status Blt./Standing
HOA Y/N No
Abv Grd Liv Area 3,731
Year Built 2023
Annual Tax Amount $3,108
Lot Size 0.300 Acres
Acres 0.3
Lot Dimensions 0.0x0.0x0.0
Property Description
This stunning custom home features an open floor plan, office with custom ceiling, gourmet kitchen with high end appliances, Butler's pantry, spacious dining area, massive great room with grand fireplace and built-in shelving on both sides. Main level living with the luxurious master suite with jaw dropping ensuite bathroom, built-in shelving system in the master closet along with stackable washer and dryer hookups. The upper floor boasts 3 spacious bedrooms with stunning valley and mountain views from windows all around. Enjoy extra energy savings with 95% efficient furnace, upgraded blown in insulation in the walls, hybrid tankless water heater and instant hot water loop. The massive 3 car garage with 14' ceilings, insulated walls and doors, and electric car charging station will meet all your needs and more. Spacious unfinished basement with walk out entrance, 9' ceilings and plumbed for a kitchenette for future apartment if you desire. Close to amenities, top rated schools, Silicon Slopes, hiking and biking trails, and easy freeway access.
Location
State UT
County Utah
Area Am Fork; Hlnd; Lehi; Saratog.
Zoning Single-Family
Rooms
Basement Entrance
Primary Bedroom Level Floor: 1st
Master Bedroom Floor: 1st
Main Level Bedrooms 1
Interior
Interior Features Bath: Master, Bath: Sep. Tub/Shower, Closet: Walk-In, Den/Office, Disposal, Gas Log, Oven: Double, Range: Gas
Cooling Central Air
Flooring Carpet, Hardwood, Tile
Fireplace false
Appliance Microwave, Range Hood, Refrigerator, Water Softener Owned
Exterior
Exterior Feature Basement Entrance, Entry (Foyer), Patio: Covered
Garage Spaces 3.0
Utilities Available Natural Gas Connected, Electricity Connected, Sewer Connected, Sewer: Public, Water Connected
View Y/N Yes
View Mountain(s)
Roof Type Asphalt
Present Use Single Family
Topography Curb & Gutter, Road: Paved, Sidewalks, Terrain, Flat, View: Mountain
Accessibility Single Level Living
Porch Covered
Total Parking Spaces 3
Private Pool false
Building
Lot Description Curb & Gutter, Road: Paved, Sidewalks, View: Mountain
Faces South
Story 3
Sewer Sewer: Connected, Sewer: Public
Water Culinary, Irrigation: Pressure
Structure Type Stone,Cement Siding
New Construction No
Construction Status Blt./Standing
Schools
Elementary Schools Shelley
Middle Schools American Fork
High Schools American Fork
School District Alpine
Others
Senior Community No
Tax ID 40-555-0002
Acceptable Financing Cash, Conventional
Horse Property No
Listing Terms Cash, Conventional
Financing Cash
Read Less Info
Want to know what your home might be worth? Contact us for a FREE valuation!

Our team is ready to help you sell your home for the highest possible price ASAP
Bought with Avenues Realty Group LLC








