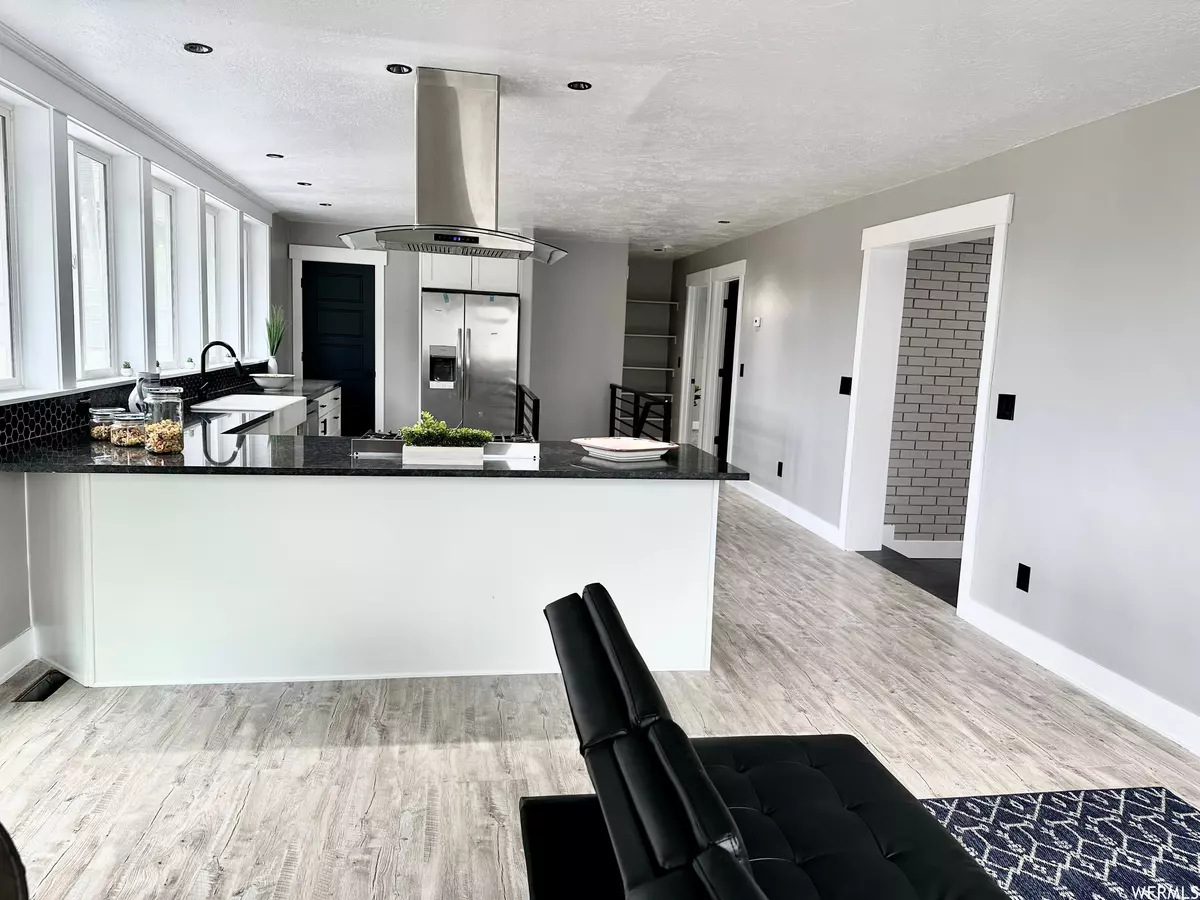$540,000
$535,000
0.9%For more information regarding the value of a property, please contact us for a free consultation.
5 Beds
4 Baths
2,219 SqFt
SOLD DATE : 04/09/2024
Key Details
Sold Price $540,000
Property Type Single Family Home
Sub Type Single Family Residence
Listing Status Sold
Purchase Type For Sale
Square Footage 2,219 sqft
Price per Sqft $243
Subdivision Wood
MLS Listing ID 1971097
Sold Date 04/09/24
Style Rambler/Ranch
Bedrooms 5
Full Baths 4
Construction Status Blt./Standing
HOA Y/N No
Abv Grd Liv Area 1,102
Year Built 1957
Annual Tax Amount $1,946
Lot Size 10,018 Sqft
Acres 0.23
Lot Dimensions 0.0x0.0x0.0
Property Description
This beautifully updated home offers modern amenities and a prime location, making it a dream home for many. With high-end appliances, two master bedrooms, and a spacious deck, this property is perfect for anyone looking for luxury and convenience. The updates throughout the home, from new flooring to LED lighting, ensure a comfortable and stylish living space. Additionally, the separate entrance to the basement adds versatility to the property. Its proximity to major universities, shopping centers, and the freeway make it an ideal choice for those seeking accessibility to amenities. Don't wait to see this exceptional property in person! Seller financing terms: 20% down payment and 2% more over the current market interest rate. Square footage figures are provided as a courtesy estimate only. The buyer is advised to obtain an independent measurement.
Location
State UT
County Utah
Area Orem; Provo; Sundance
Zoning Single-Family
Rooms
Basement Daylight, Entrance, Walk-Out Access
Primary Bedroom Level Floor: 1st, Basement
Master Bedroom Floor: 1st, Basement
Main Level Bedrooms 2
Interior
Interior Features Bath: Master, Closet: Walk-In, Disposal, French Doors, Kitchen: Updated, Range: Gas, Range/Oven: Built-In, Granite Countertops
Heating Forced Air, Gas: Central, Gas: Stove
Cooling Central Air
Flooring Carpet, Laminate, Tile
Fireplace false
Appliance Portable Dishwasher, Microwave, Range Hood, Refrigerator
Laundry Gas Dryer Hookup
Exterior
Exterior Feature Basement Entrance, Double Pane Windows, Walkout
Garage Spaces 2.0
Utilities Available Natural Gas Connected, Electricity Connected, Sewer Connected, Water Connected
View Y/N Yes
View Lake, Mountain(s)
Roof Type Rubber
Present Use Single Family
Topography View: Lake, View: Mountain
Total Parking Spaces 6
Private Pool false
Building
Lot Description View: Lake, View: Mountain
Story 2
Sewer Sewer: Connected
Water Culinary
Structure Type Brick
New Construction No
Construction Status Blt./Standing
Schools
Elementary Schools Cherry Hill
Middle Schools Lakeridge
High Schools Mountain View
School District Alpine
Others
Senior Community No
Tax ID 45-016-0003
Acceptable Financing Cash, Conventional, FHA, Seller Finance, VA Loan
Horse Property No
Listing Terms Cash, Conventional, FHA, Seller Finance, VA Loan
Financing Conventional
Read Less Info
Want to know what your home might be worth? Contact us for a FREE valuation!

Our team is ready to help you sell your home for the highest possible price ASAP
Bought with Real Broker, LLC








