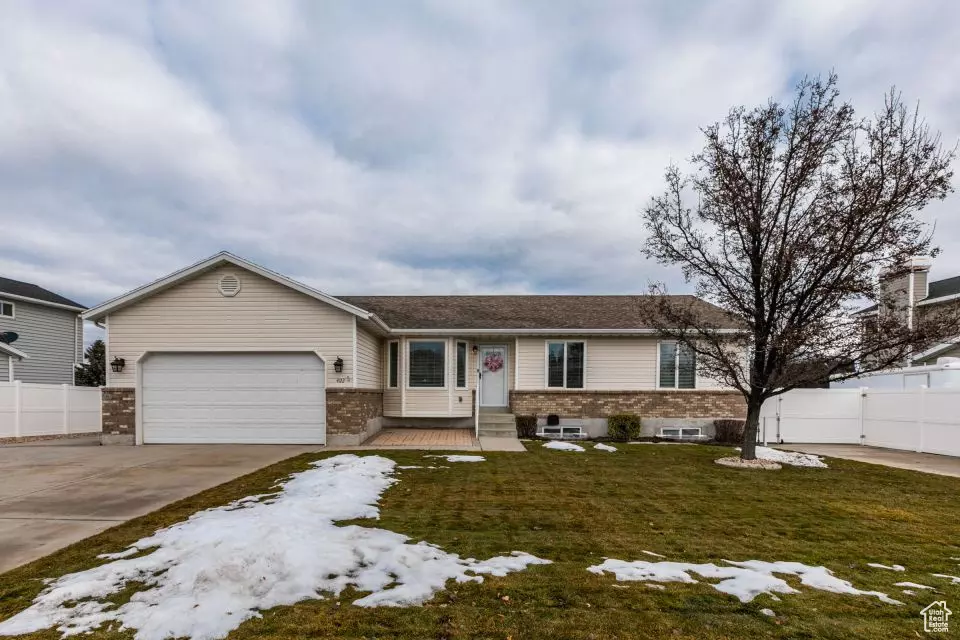$670,000
$685,000
2.2%For more information regarding the value of a property, please contact us for a free consultation.
7 Beds
4 Baths
3,203 SqFt
SOLD DATE : 04/04/2024
Key Details
Sold Price $670,000
Property Type Single Family Home
Sub Type Single Family Residence
Listing Status Sold
Purchase Type For Sale
Square Footage 3,203 sqft
Price per Sqft $209
Subdivision Tate
MLS Listing ID 1977447
Sold Date 04/04/24
Style Rambler/Ranch
Bedrooms 7
Full Baths 3
Half Baths 1
Construction Status Blt./Standing
HOA Y/N No
Abv Grd Liv Area 1,799
Year Built 1994
Annual Tax Amount $2,945
Lot Size 10,018 Sqft
Acres 0.23
Lot Dimensions 0.0x0.0x0.0
Property Description
Welcome to a meticulously maintained home in West Jordan, Utah! This 7-bedroom, 3.5-bathroom property welcomes you with a spacious kitchen and large family room. Featuring ample storage, a detached garage, RV parking, and a large shed-all without HOA restrictions-this home offers both convenience and freedom. Wainscoting in the living room and master bedroom adds a touch of charm. Nestled in the friendly Teton Estates neighborhood, unwind as you step into the backyard, where mountain views provide a picturesque backdrop to your daily life. Enjoy great access to the Bingham Creek Trail for outdoor adventures. Proximity to shopping and schools enhances the practicality of this residence, making it an ideal place to call home. Every corner of this property reflects the care and attention it has received, creating a perfect blend of comfort and style. This house is a perfect place to call home! Square footage figures are provided as a courtesy estimate only and were obtained from county records. Buyer is advised to obtain an independent measurement.
Location
State UT
County Salt Lake
Area Wj; Sj; Rvrton; Herriman; Bingh
Zoning Single-Family
Direction from w 9000 S turn south onto 4000 w. Then turn west on Teton Estate Dr. The property is on the northeast side of the road.
Rooms
Basement Full
Primary Bedroom Level Floor: 1st
Master Bedroom Floor: 1st
Main Level Bedrooms 3
Interior
Interior Features Closet: Walk-In, Disposal, French Doors, Gas Log, Range: Countertop, Range/Oven: Built-In, Video Door Bell(s), Smart Thermostat(s)
Cooling Central Air
Flooring Carpet, Tile
Fireplaces Type Insert
Equipment Fireplace Insert, Storage Shed(s), Window Coverings
Fireplace false
Window Features Blinds
Appliance Ceiling Fan, Microwave, Range Hood, Refrigerator, Water Softener Owned
Exterior
Exterior Feature Porch: Open
Garage Spaces 4.0
Utilities Available Natural Gas Connected, Electricity Connected, Sewer Connected, Water Connected
View Y/N Yes
View Mountain(s)
Roof Type Asphalt
Present Use Single Family
Topography Curb & Gutter, Fenced: Full, Road: Paved, Sidewalks, Sprinkler: Auto-Full, Terrain, Flat, View: Mountain
Porch Porch: Open
Total Parking Spaces 4
Private Pool false
Building
Lot Description Curb & Gutter, Fenced: Full, Road: Paved, Sidewalks, Sprinkler: Auto-Full, View: Mountain
Story 2
Sewer Sewer: Connected
Water Culinary
Structure Type Brick
New Construction No
Construction Status Blt./Standing
Schools
Elementary Schools Terra Linda
Middle Schools Elk Ridge
High Schools Bingham
School District Jordan
Others
Senior Community No
Tax ID 27-06-426-008
Acceptable Financing Cash, Conventional, FHA, VA Loan
Horse Property No
Listing Terms Cash, Conventional, FHA, VA Loan
Financing Conventional
Read Less Info
Want to know what your home might be worth? Contact us for a FREE valuation!

Our team is ready to help you sell your home for the highest possible price ASAP
Bought with Unity Group Real Estate (Wasatch Back)








