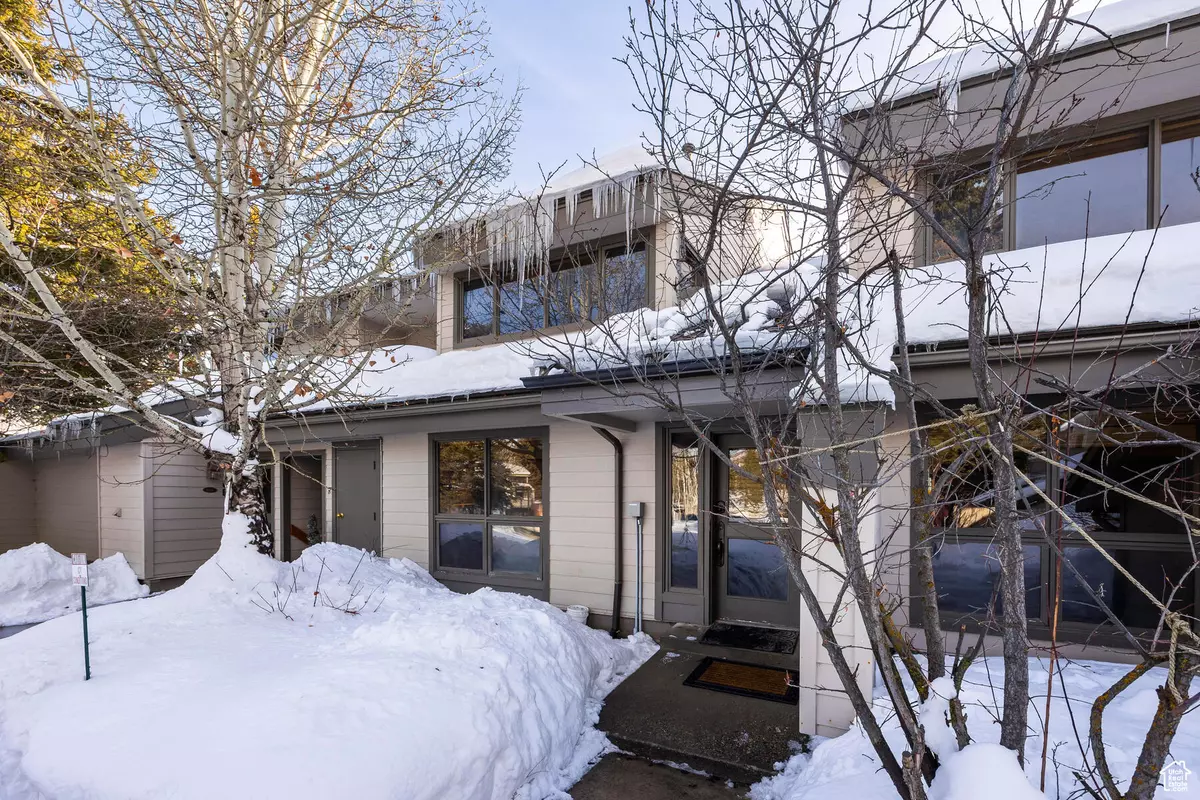$2,200,000
$2,500,000
12.0%For more information regarding the value of a property, please contact us for a free consultation.
4 Beds
4 Baths
2,852 SqFt
SOLD DATE : 04/09/2024
Key Details
Sold Price $2,200,000
Property Type Condo
Sub Type Condominium
Listing Status Sold
Purchase Type For Sale
Square Footage 2,852 sqft
Price per Sqft $771
Subdivision Fawngrove Condominiu
MLS Listing ID 1976997
Sold Date 04/09/24
Style Condo; Middle Level
Bedrooms 4
Full Baths 1
Three Quarter Bath 3
Construction Status Blt./Standing
HOA Fees $1,023/qua
HOA Y/N Yes
Abv Grd Liv Area 2,852
Year Built 1980
Annual Tax Amount $13,117
Lot Size 3,049 Sqft
Acres 0.07
Lot Dimensions 0.0x0.0x0.0
Property Description
Rare to come to market, this iconic Fawngrove condo truly lives like a home, with its spacious kitchen, great room and living room featuring views of the Deer Valley ski area and pond. One of the largest units in the project, this home showcases an impressive stone, floor to ceiling, double sided fireplace that separates the large living spaces, with one of the living spaces punctuated by a cozy wet bar. The main-level bedroom suite and connecting bathroom offers convenience while the 3 other upstairs bedrooms and bathrooms give plenty of space for family and friends. The residence allows for one designated parking spot and garage storage. Just around the corner and walking distance to the Deer Valley Cafe, this location is great for year-round living. During the summer months, enjoy being pondfront watching the paddle boarders, and in the winter months head to the lifts at Snow Park base just a few minutes away and short ride on the free Park City bus. The Deer Valley cafe is just right next door and a great amenity to have at your fingertips. This residence has the most ideal outdoor living space on the Deer Valley pond. This property is being sold fully furnished, with some exclusions.
Location
State UT
County Summit
Area Park City; Deer Valley
Zoning Multi-Family, Short Term Rental Allowed
Rooms
Basement None
Primary Bedroom Level Floor: 1st, Floor: 2nd
Master Bedroom Floor: 1st, Floor: 2nd
Main Level Bedrooms 1
Interior
Interior Features Bar: Wet, Disposal, Oven: Wall, Range: Gas, Vaulted Ceilings
Heating Forced Air
Cooling Window Unit(s)
Flooring Carpet, Hardwood, Tile
Fireplaces Number 1
Equipment Hot Tub, Window Coverings
Fireplace true
Window Features Blinds
Appliance Dryer, Microwave, Refrigerator, Washer
Laundry Gas Dryer Hookup
Exterior
Exterior Feature Awning(s), Deck; Covered, Sliding Glass Doors
Garage Spaces 1.0
Utilities Available Natural Gas Connected, Electricity Connected, Sewer Connected, Sewer: Public, Water Connected
Amenities Available Cable TV, Insurance, Maintenance, Pet Rules, Pets Permitted, Sewer Paid, Snow Removal, Trash, Water
View Y/N No
Roof Type Asphalt
Present Use Residential
Topography Road: Paved, Terrain: Grad Slope, Terrain: Mountain, View: Water, Waterfront
Total Parking Spaces 1
Private Pool false
Building
Lot Description Road: Paved, Terrain: Grad Slope, Terrain: Mountain, View: Water, Waterfront
Story 2
Sewer Sewer: Connected, Sewer: Public
Water Culinary
Structure Type Other
New Construction No
Construction Status Blt./Standing
Schools
Elementary Schools Mcpolin
Middle Schools Treasure Mt
High Schools Park City
School District Park City
Others
HOA Name Carlin Holly
HOA Fee Include Cable TV,Insurance,Maintenance Grounds,Sewer,Trash,Water
Senior Community No
Tax ID FGR-9
Acceptable Financing Cash, Conventional
Horse Property No
Listing Terms Cash, Conventional
Financing Conventional
Read Less Info
Want to know what your home might be worth? Contact us for a FREE valuation!

Our team is ready to help you sell your home for the highest possible price ASAP
Bought with Summit Sotheby's International Realty







