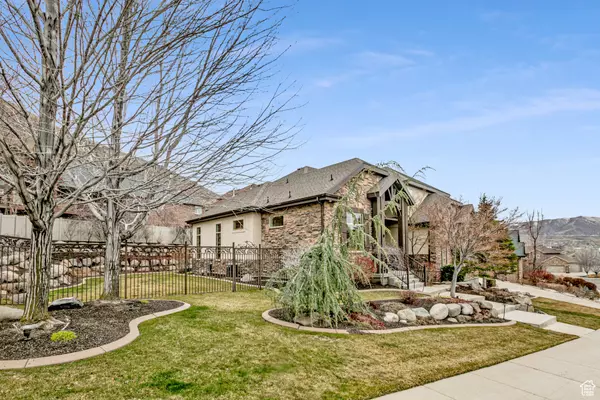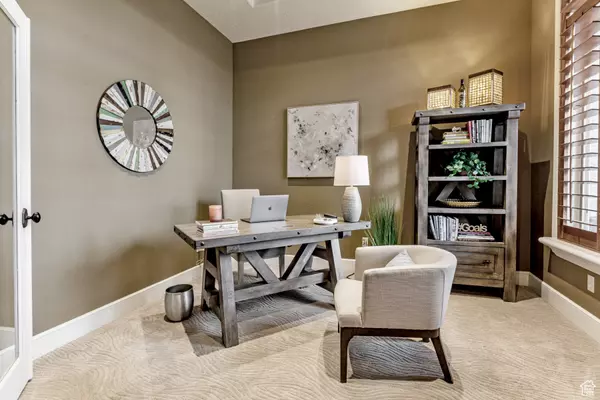$1,445,450
$1,450,000
0.3%For more information regarding the value of a property, please contact us for a free consultation.
6 Beds
5 Baths
4,957 SqFt
SOLD DATE : 04/10/2024
Key Details
Sold Price $1,445,450
Property Type Single Family Home
Sub Type Single Family Residence
Listing Status Sold
Purchase Type For Sale
Square Footage 4,957 sqft
Price per Sqft $291
Subdivision Hickory Ridge
MLS Listing ID 1986089
Sold Date 04/10/24
Style Stories: 2
Bedrooms 6
Full Baths 2
Half Baths 2
Three Quarter Bath 1
Construction Status Blt./Standing
HOA Fees $175/mo
HOA Y/N Yes
Abv Grd Liv Area 2,908
Year Built 2005
Annual Tax Amount $4,940
Lot Size 0.290 Acres
Acres 0.29
Lot Dimensions 0.0x0.0x0.0
Property Description
Located in the foothills of the Wasatch Mountains and in the prestigious subdivision of Hickory Ridge this home beautifully blends Modern Mountain with European Design. The kitchen features new Silstone countertops, a 42" Sub Zero refrigerator and a custom gunmetal range hood from Raw Urth. The main level has a separate office space with beautiful coffered ceilings and a great room with a stacked stone gas fireplace and 20 foot ceilings. The laundry room, mudroom and powder room are situated over by the garage and kitchen making the floor plan flow and function. Custom millwork, wood, slate and travertine floors throughout the home are among the high end finishes and exceptional craftsmanship associated with a Wright Custom Home. The main level primary suite boasts tall ceilings and windows which allow for plenty of soft natural light. The primary ensuite has two walk-in closets, a large custom vanity with dual sinks makeup desk, built-in linen closet, deep jetted tub and separate walk-in shower. On the second level, find a loft area, three more bedrooms and large bathroom. The basement was thoughtfully remodeled incorporating warm wood floors, tumbled stone flooring and honed granite countertops keeping with the modern, earthy aesthetic of the home. The basement's great room is perfect for entertaining with a large wet bar featuring a built-in ice maker and beverage fridge. The game area houses a pool/ping pong table that leads into another family room, and powder room. Walk around the corner and find a craft room with built in island, and 2 more bedrooms (one is being used as an exercise room and shares a Jack and Jill bathroom with the other bedroom). The basement also contains a mechanical room with new main furnace, brand new water softener and newer water heaters. And last but not least, for those who want to take their entertainment to the next level, find a 400 bottle, walk-in wine cellar with custom display shelving. The landscaping is meticulously maintained with a fully fenced yard. The owners hand picked sub alpine fur trees, a tricolored beech tree and several eastern red bud trees to give pops of natural color throughout the seasons. The patio is paved with Belgard Pavers, outdoor lighting is Kichler and custom outdoor fire pit is natural gas. A 220 EV power charger was recently added to the three car garage. And lastly, only a short walk or bike ride to Bonneville Shoreline Trail, Bear Canyon Suspension Bridge, Draper City Park, Draper Rodeo/Equestrian Park and The Corner Canyon Mountain Bike Complex. Square footage figures are provided as a courtesy estimate only and were obtained from a previous appraisal. The buyer is advised to obtain an independent measurement.
Location
State UT
County Salt Lake
Area Sandy; Draper; Granite; Wht Cty
Zoning Single-Family
Rooms
Basement Full
Main Level Bedrooms 1
Interior
Interior Features Alarm: Security, Bar: Wet, Bath: Master, Bath: Sep. Tub/Shower, Central Vacuum, Closet: Walk-In, Den/Office, Disposal, French Doors, Gas Log, Great Room, Jetted Tub, Oven: Double, Range: Countertop, Range: Gas, Vaulted Ceilings, Silestone Countertops, Video Door Bell(s), Smart Thermostat(s)
Heating Forced Air, Gas: Central
Cooling Central Air
Flooring Carpet, Hardwood, Tile, Slate, Travertine
Fireplaces Number 1
Equipment Alarm System
Fireplace true
Window Features Plantation Shutters
Appliance Ceiling Fan, Dryer, Microwave, Range Hood, Refrigerator, Washer, Water Softener Owned
Laundry Gas Dryer Hookup
Exterior
Exterior Feature Bay Box Windows, Double Pane Windows, Entry (Foyer), Patio: Open
Garage Spaces 3.0
Pool See Remarks, Fenced, Heated, In Ground
Community Features Clubhouse
Utilities Available Natural Gas Connected, Electricity Connected, Sewer Connected, Sewer: Public, Water Connected
Amenities Available Clubhouse, Pool
View Y/N Yes
View Mountain(s)
Roof Type Asphalt
Present Use Single Family
Topography Cul-de-Sac, Curb & Gutter, Fenced: Full, Sidewalks, Sprinkler: Auto-Full, Terrain, Flat, Terrain: Grad Slope, View: Mountain, Drip Irrigation: Auto-Part
Porch Patio: Open
Total Parking Spaces 3
Private Pool true
Building
Lot Description Cul-De-Sac, Curb & Gutter, Fenced: Full, Sidewalks, Sprinkler: Auto-Full, Terrain: Grad Slope, View: Mountain, Drip Irrigation: Auto-Part
Story 3
Sewer Sewer: Connected, Sewer: Public
Water Culinary, Irrigation
Structure Type Stone,Stucco
New Construction No
Construction Status Blt./Standing
Schools
Elementary Schools Lone Peak
Middle Schools Draper Park
High Schools Corner Canyon
School District Canyons
Others
HOA Name Roxy Laybrum
Senior Community No
Tax ID 28-33-255-017
Security Features Security System
Acceptable Financing Cash, Conventional
Horse Property No
Listing Terms Cash, Conventional
Financing Cash
Read Less Info
Want to know what your home might be worth? Contact us for a FREE valuation!

Our team is ready to help you sell your home for the highest possible price ASAP
Bought with RE/MAX Associates








