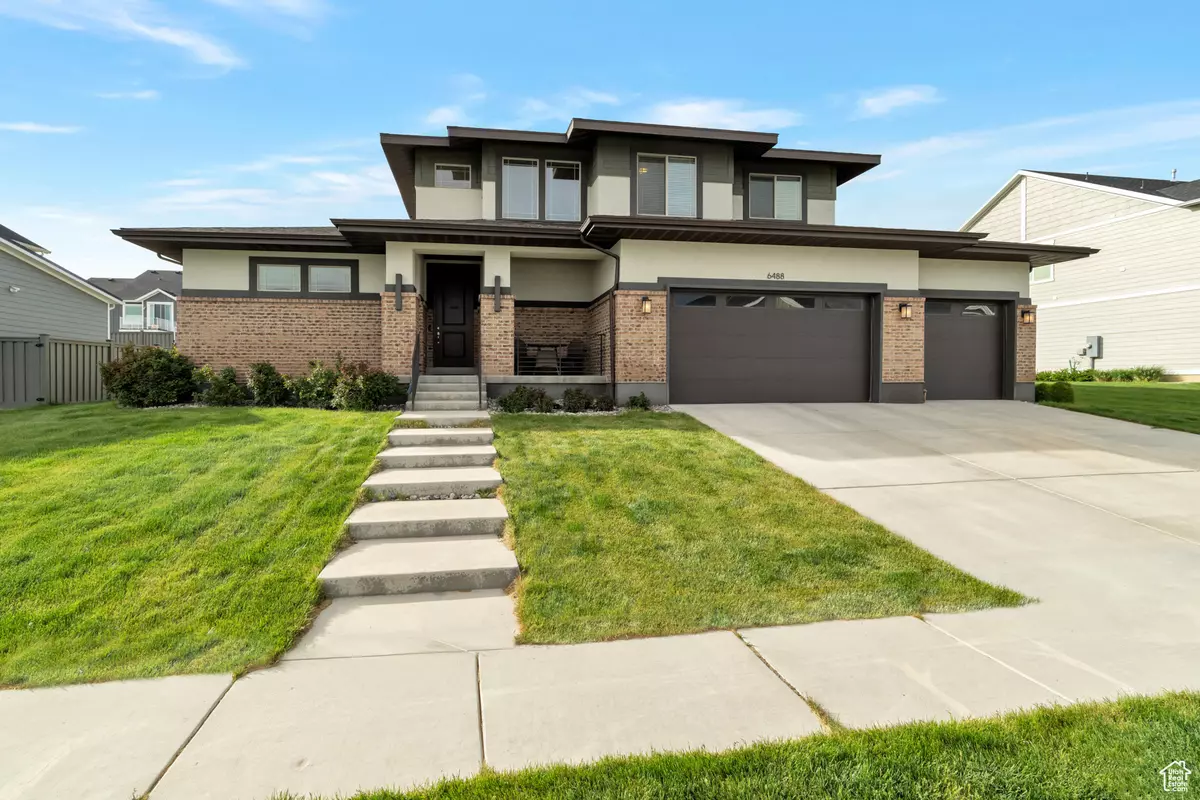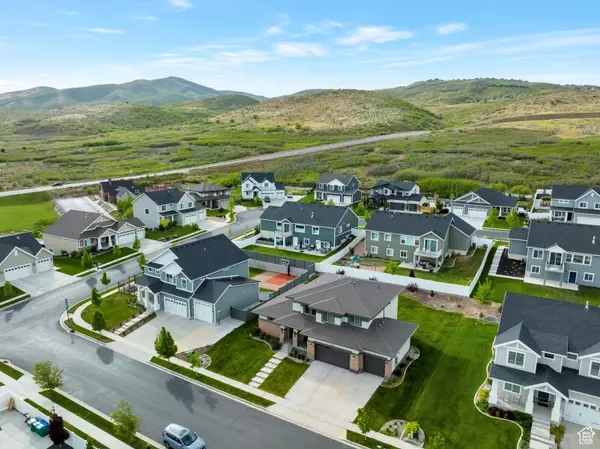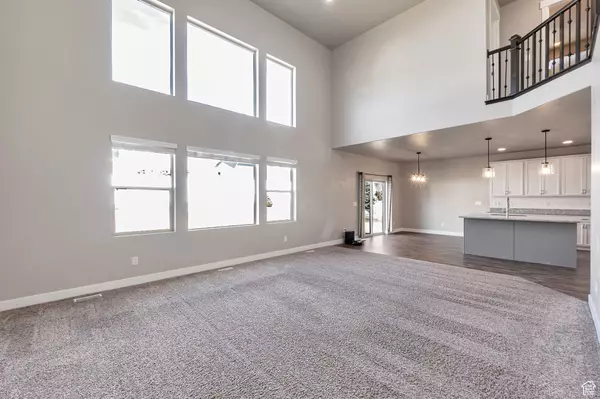$1,120,000
$1,120,000
For more information regarding the value of a property, please contact us for a free consultation.
6 Beds
4 Baths
4,408 SqFt
SOLD DATE : 04/10/2024
Key Details
Sold Price $1,120,000
Property Type Single Family Home
Sub Type Single Family Residence
Listing Status Sold
Purchase Type For Sale
Square Footage 4,408 sqft
Price per Sqft $254
Subdivision Skye Estates
MLS Listing ID 1985775
Sold Date 04/10/24
Style Stories: 2
Bedrooms 6
Full Baths 3
Half Baths 1
Construction Status Blt./Standing
HOA Fees $70/mo
HOA Y/N Yes
Abv Grd Liv Area 2,634
Year Built 2016
Annual Tax Amount $4,500
Lot Size 10,454 Sqft
Acres 0.24
Lot Dimensions 0.0x0.0x0.0
Property Description
Your dream home awaits here! This luxury customized estate is situated on a 0.24 acre fully landscaped lot, surrounded by mountains and offers stunning views. Throughout the home you will find designer accent wall textures and lighting fixtures, a gorgeous gourmet kitchen with upgraded cabinetry, marble countertops, and walk-in pantry! Family room has a high ceiling that brings in unobstructed natural light and magnificent views for endless entertaining. Lower level is designed for entertainment with a 9' tall ceiling. Upper level is the living quarters for kids with a large entertainment loft along with spacious bedrooms. Enjoy the time and peaceful relaxing sunsets at the front porch, and patio for any gatherings with family and friends. The home has perfect proximity to Traverse Outlets, Silicon Slopes, groceries, and outdoor mountain activities. All information is deemed reliable but is not guaranteed. Square footage figures are provided as a courtesy estimate only. Buyer is responsible to verify all listing information, including square footage, acreage, and tax information to buyer's own satisfaction.
Location
State UT
County Utah
Area Am Fork; Hlnd; Lehi; Saratog.
Zoning Single-Family
Rooms
Basement Daylight, Full
Primary Bedroom Level Floor: 1st
Master Bedroom Floor: 1st
Main Level Bedrooms 1
Interior
Interior Features Alarm: Fire, Bath: Master, Bath: Sep. Tub/Shower, Closet: Walk-In, Disposal, Range: Gas, Range/Oven: Free Stdng., Granite Countertops, Video Door Bell(s), Smart Thermostat(s)
Heating Forced Air, Gas: Central
Cooling Central Air
Flooring Carpet, Laminate, Vinyl
Equipment Humidifier
Fireplace false
Window Features Blinds
Appliance Portable Dishwasher, Microwave, Water Softener Owned
Exterior
Exterior Feature Entry (Foyer), Lighting, Porch: Open, Sliding Glass Doors, Stained Glass Windows, Patio: Open
Garage Spaces 3.0
Community Features Clubhouse
Utilities Available Natural Gas Connected, Electricity Connected, Sewer Connected, Sewer: Public, Water Connected
Amenities Available Barbecue, Biking Trails, Clubhouse, Fitness Center, Hiking Trails, Pet Rules, Pets Permitted, Picnic Area, Playground, Pool
Waterfront No
View Y/N Yes
View Mountain(s)
Roof Type Asphalt
Present Use Single Family
Topography Curb & Gutter, Road: Paved, Sprinkler: Auto-Full, Terrain: Grad Slope, View: Mountain
Porch Porch: Open, Patio: Open
Parking Type Covered
Total Parking Spaces 9
Private Pool false
Building
Lot Description Curb & Gutter, Road: Paved, Sprinkler: Auto-Full, Terrain: Grad Slope, View: Mountain
Faces Southeast
Story 3
Sewer Sewer: Connected, Sewer: Public
Water Culinary, Irrigation
Structure Type Asphalt,Brick,Stucco
New Construction No
Construction Status Blt./Standing
Schools
Elementary Schools Ridgeline
Middle Schools Timberline
High Schools Lone Peak
School District Alpine
Others
Senior Community No
Tax ID 66-505-0209
Ownership Agent Owned
Security Features Fire Alarm
Acceptable Financing Cash, Conventional
Horse Property No
Listing Terms Cash, Conventional
Financing Conventional
Read Less Info
Want to know what your home might be worth? Contact us for a FREE valuation!

Our team is ready to help you sell your home for the highest possible price ASAP
Bought with Real Broker, LLC








