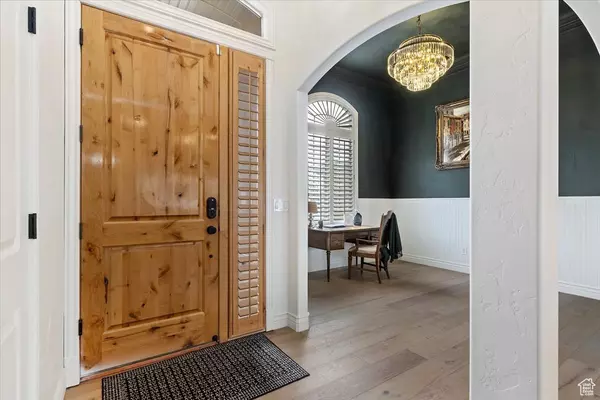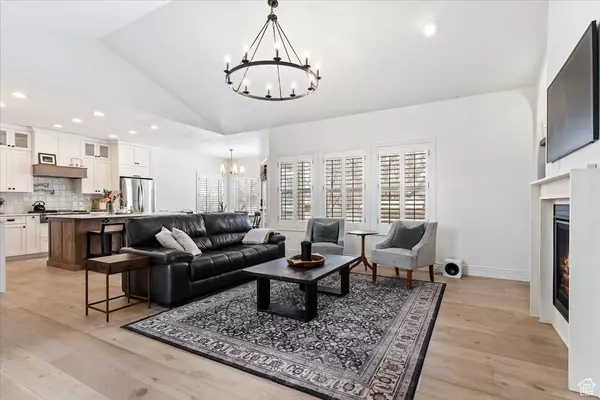$927,000
$925,000
0.2%For more information regarding the value of a property, please contact us for a free consultation.
5 Beds
3 Baths
3,951 SqFt
SOLD DATE : 04/12/2024
Key Details
Sold Price $927,000
Property Type Single Family Home
Sub Type Single Family Residence
Listing Status Sold
Purchase Type For Sale
Square Footage 3,951 sqft
Price per Sqft $234
Subdivision Garden Acres
MLS Listing ID 1984854
Sold Date 04/12/24
Style Rambler/Ranch
Bedrooms 5
Full Baths 3
Construction Status Blt./Standing
HOA Y/N No
Abv Grd Liv Area 1,955
Year Built 2004
Annual Tax Amount $5,640
Lot Size 10,890 Sqft
Acres 0.25
Lot Dimensions 0.0x0.0x0.0
Property Description
**MULTIPLE OFFERS RECEIVED...but will still be looking at B/U offer***OH MY GOODNESS!! What a FABULOUS KITCHEN, recently UPGRADED w/ VIKING appliances, (a $50,000. remodel) & entertaining area. Primary suite is away from the other 2 bedrooms upstairs. Main floor laundry w cabinets. Downstairs is a wet bar, large entertaining area, dining nook, large shelved storage area plus 2 more bedrooms and a full bath. Outside: raised garden boxes, shed, covered patio. Perfectly located near grocery store, pharmacy and restaurants. Google Fiber up to 2 gig service great for work from home. Work bench & shelving in garage included. Small refrigerator in basement included. Chest freezer in storage room/basement included.
Location
State UT
County Salt Lake
Area Holladay; Millcreek
Zoning Single-Family
Direction turn in at Stellas restaurant.
Rooms
Basement Full
Primary Bedroom Level Floor: 1st
Master Bedroom Floor: 1st
Main Level Bedrooms 3
Interior
Interior Features Bar: Wet, Bath: Master, Bath: Sep. Tub/Shower, Closet: Walk-In, Den/Office, Disposal, French Doors, Gas Log, Great Room, Jetted Tub, Kitchen: Updated, Range: Gas, Vaulted Ceilings, Granite Countertops, Video Door Bell(s), Smart Thermostat(s)
Heating Forced Air, Gas: Central
Cooling Central Air
Flooring Carpet, Hardwood, Slate, Vinyl
Fireplaces Number 2
Equipment Storage Shed(s), Workbench
Fireplace true
Window Features Blinds,Full,Plantation Shutters
Appliance Ceiling Fan, Microwave, Range Hood, Refrigerator
Laundry Electric Dryer Hookup
Exterior
Exterior Feature Double Pane Windows, Entry (Foyer), Patio: Covered
Garage Spaces 2.0
Utilities Available Natural Gas Connected, Electricity Connected, Sewer Connected, Water Connected
View Y/N Yes
View Mountain(s)
Roof Type Asphalt
Present Use Single Family
Topography Corner Lot, Fenced: Full, Road: Paved, Sidewalks, Sprinkler: Auto-Full, Terrain, Flat, View: Mountain, Drip Irrigation: Auto-Part
Porch Covered
Total Parking Spaces 6
Private Pool false
Building
Lot Description Corner Lot, Fenced: Full, Road: Paved, Sidewalks, Sprinkler: Auto-Full, View: Mountain, Drip Irrigation: Auto-Part
Faces East
Story 2
Sewer Sewer: Connected
Water Culinary
Structure Type Stone,Stucco
New Construction No
Construction Status Blt./Standing
Schools
Elementary Schools Spring Lane
Middle Schools Bonneville
High Schools Cottonwood
School District Granite
Others
Senior Community No
Tax ID 22-05-178-044
Acceptable Financing Cash, Conventional
Horse Property No
Listing Terms Cash, Conventional
Financing Conventional
Read Less Info
Want to know what your home might be worth? Contact us for a FREE valuation!

Our team is ready to help you sell your home for the highest possible price ASAP
Bought with Wasatch Homes and Estates, LLC








