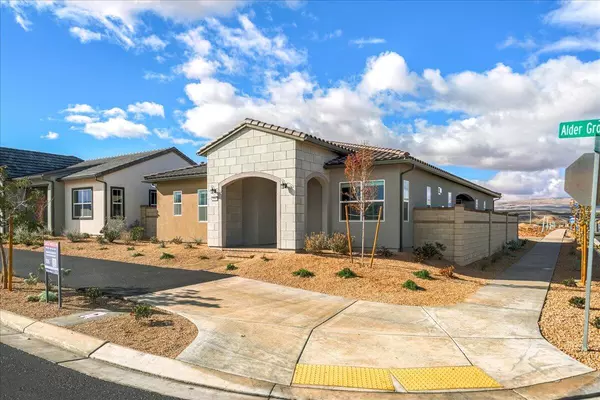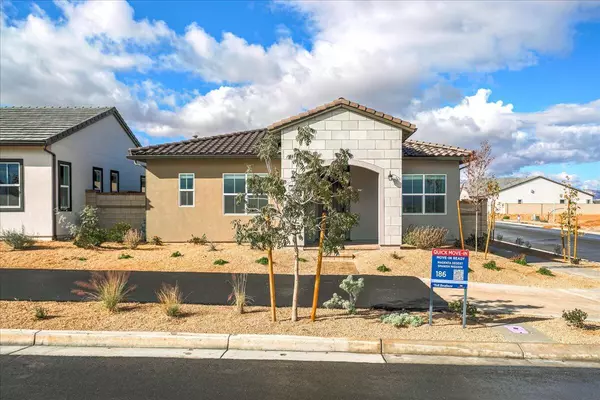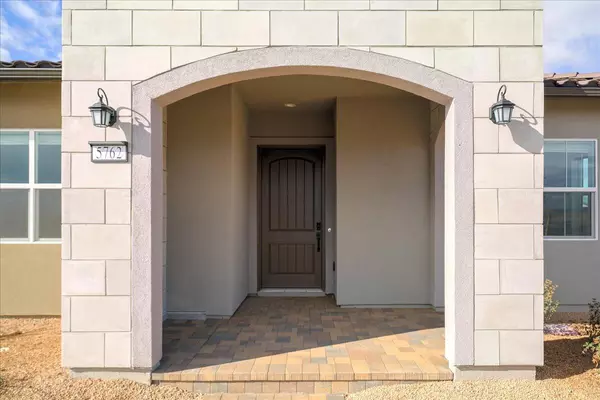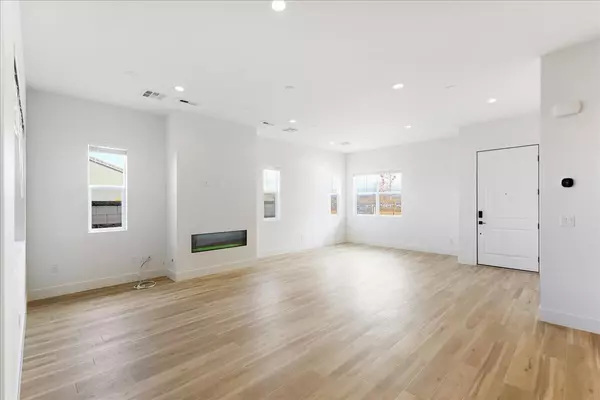$648,995
$648,995
For more information regarding the value of a property, please contact us for a free consultation.
2 Beds
2 Baths
1,913 SqFt
SOLD DATE : 03/22/2024
Key Details
Sold Price $648,995
Property Type Single Family Home
Sub Type New Construction
Listing Status Sold
Purchase Type For Sale
Square Footage 1,913 sqft
Price per Sqft $339
Subdivision Regency At Desert Color
MLS Listing ID 23-242530
Sold Date 03/22/24
Bedrooms 2
Full Baths 2
HOA Fees $255/mo
Abv Grd Liv Area 1,913
Originating Board Washington County Board of REALTORS®
Year Built 2023
Annual Tax Amount $953
Tax Year 2023
Lot Size 6,098 Sqft
Acres 0.14
Property Description
Pack Your Bags, Immediate Move-In Available! Toll Brothers Regency of Desert Color, a new 55+ community in St George, UT! Enjoy the 2.5-acre lagoon, pool, & spa. Minutes from downtown St. George. 12 DECORATED MODEL HOMES NOW OPEN! This completed Magenta floor plan has 48'' Primo fireplace, 10' ceilings, oversized kitchen island, upgraded cabinets, all Whirlpool appliances, guest bedroom, & luxurious primary suite w/ zero threshold shower. Covered patio and porch, fully fenced rear yard. Pavers on walks and driveway. 2-car garage and private driveway. Tankless H20 heater, and Zoned HVAC. 2x6 construction. New & Warranted. See agent for details. Subject to change. Come and visit today. A large center covered patio anchors the Magenta's main living areas, with alluring views from the foyer, spacious great room and casual dining area. The well-designed kitchen offers a oversized center island with breakfast bar, ample counter and cabinet space, and sizable walk-in pantry. Accessed by a bright hallway overlooking the patio, the secluded rear primary bedroom suite is enhanced by an generous walk-in closet and spa-like primary bath with dual-sink vanity, large luxe shower, and private water closet. Featuring a oversized secondary bedroom for guests. Additional highlights include a convenient everyday entry, dedicated laundry space, and additional storage throughout.
Sales office and models open everyday 7 days a week 10am-5pm Monday - Sunday. Appts also available.
Location
State UT
County Washington
Area Greater St. George
Zoning Residential
Direction Visit us at our Sales Office: 5637 S. Agave Peak Lane, St. George, UT 84790
Rooms
Master Bedroom 1st Floor
Dining Room No
Interior
Heating Natural Gas
Cooling Central Air
Fireplaces Number 1
Fireplace Yes
Exterior
Parking Features Attached, Extra Depth, Extra Height, Garage Door Opener
Garage Spaces 2.0
Fence Full
Pool Fenced, Heated, Hot Tub, In-Ground, Indoor Pool, Outdoor Pool, Resident Use Only
Community Features Sidewalks
Utilities Available Sewer Available, Dixie Power, Culinary, City, Natural Gas Connected
View Y/N No
Roof Type Tile
Street Surface Paved
Accessibility Visitor Bathroom
Building
Lot Description Corner Lot, Curbs & Gutters, Secluded, Terrain, Flat, Level
Story 1
Foundation Slab
Water Culinary, Irrigation
Structure Type Masonite,Stucco
New Construction No
Schools
School District Desert Hills High
Others
HOA Fee Include 255.0
Read Less Info
Want to know what your home might be worth? Contact us for a FREE valuation!

Our team is ready to help you sell your home for the highest possible price ASAP









