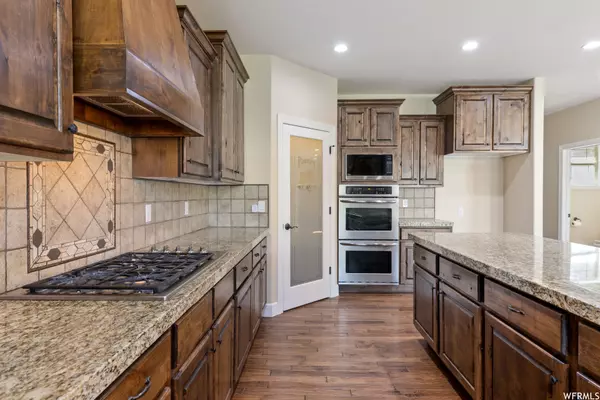$1,620,000
$1,690,000
4.1%For more information regarding the value of a property, please contact us for a free consultation.
6 Beds
6 Baths
6,912 SqFt
SOLD DATE : 04/09/2024
Key Details
Sold Price $1,620,000
Property Type Single Family Home
Sub Type Single Family Residence
Listing Status Sold
Purchase Type For Sale
Square Footage 6,912 sqft
Price per Sqft $234
Subdivision Mercer Hollow Estate
MLS Listing ID 1901005
Sold Date 04/09/24
Style Stories: 2
Bedrooms 6
Full Baths 3
Half Baths 2
Three Quarter Bath 1
Construction Status Blt./Standing
HOA Y/N No
Abv Grd Liv Area 3,707
Year Built 2009
Annual Tax Amount $5,985
Lot Size 0.780 Acres
Acres 0.78
Lot Dimensions 0.0x0.0x0.0
Property Description
Matterprort virtual tour link https://my.matterport.com/show/?m=fZh9jpEkaN4& Beautiful two-story located near Ridgeline Elementary School. This home has brand new paint and carpet with the basement being finished last year. 36" doorways, central vac and plantation shutters throughout. Large master suite has tray ceilings, huge walk-in closet. Large master bathroom that includes separate tub and shower, large double vanity and granite countertops. Great room features 40ft+ceilings and gas fireplace with brick and wood mantle. Beautiful kitchen has stainless steel appliances, granite countertops, gas range, double oven, large island, stainless steel sink and walk-in pantry. Half bath and laundry on main floor. Upstairs has 9ft ceilings, large Common area with built in desks. 2 bedrooms with a Jack and Jill bath. Bathroom has tile floors, granite counters and double vanity. A large 3rd bedroom over the garage. 3/4 bath with granite counters and tile floors. Upstairs furnace and A/C is new. Basement was finished in the end of 2022. New LVP flooring in hallways bathrooms, kitchen and laundry. Half bath with granite counters. 2 furnaces and ac in basement includes tankless water heater and water softener. Large tiered home theater under garage, projector and screen stay, speakers stay and 10 leather chairs stay. 5 are extra large. Basement Apartment has Large beautiful kitchen with granite counters, gas range, island, stainless steel appliances, fridge stays, walk-in pantry. Great room Landry room had granite counters, a sink and lots of cabinets, washer dryer negotiable 2 bedrooms with Jack and Jill bath, that has a single sink, granite countertops and LVP flooring. Large cold storage area. 4 car garage is extra long and extra high. RV parking. Covered deck in back with a walkout basement underneath for the apartment. Fully fenced yard features professional landscaping, rock walls, basketball court and sunken trampoline. Two separate garage man door entrances. Elementary school and parks within walking distance.
Location
State UT
County Utah
Area Am Fork; Hlnd; Lehi; Saratog.
Zoning Single-Family
Rooms
Basement Entrance, Full, Walk-Out Access
Primary Bedroom Level Floor: 1st
Master Bedroom Floor: 1st
Main Level Bedrooms 1
Interior
Interior Features Basement Apartment, Bath: Master, Bath: Sep. Tub/Shower, Central Vacuum, Closet: Walk-In, Disposal, Floor Drains, French Doors, Gas Log, Great Room, Jetted Tub, Kitchen: Second, Mother-in-Law Apt., Oven: Double, Range: Gas, Vaulted Ceilings, Instantaneous Hot Water, Granite Countertops, Theater Room, Video Door Bell(s), Smart Thermostat(s)
Cooling Central Air
Flooring Carpet, Hardwood, Tile, Travertine
Fireplaces Number 1
Equipment Window Coverings, Trampoline
Fireplace true
Window Features Plantation Shutters
Appliance Ceiling Fan, Microwave, Range Hood, Water Softener Owned
Laundry Electric Dryer Hookup, Gas Dryer Hookup
Exterior
Exterior Feature Basement Entrance, Deck; Covered, Double Pane Windows, Entry (Foyer), Lighting, Patio: Covered, Porch: Open, Walkout
Garage Spaces 4.0
Utilities Available Natural Gas Connected, Electricity Connected, Sewer Connected, Water Connected
View Y/N Yes
View Mountain(s)
Roof Type Asphalt
Present Use Single Family
Topography Corner Lot, Curb & Gutter, Fenced: Full, Sidewalks, Sprinkler: Auto-Full, Terrain: Grad Slope, View: Mountain
Accessibility Accessible Hallway(s)
Porch Covered, Porch: Open
Total Parking Spaces 4
Private Pool false
Building
Lot Description Corner Lot, Curb & Gutter, Fenced: Full, Sidewalks, Sprinkler: Auto-Full, Terrain: Grad Slope, View: Mountain
Story 3
Sewer Sewer: Connected
Water Culinary, Irrigation: Pressure
Structure Type Brick,Stucco
New Construction No
Construction Status Blt./Standing
Schools
Elementary Schools Ridgeline
Middle Schools Timberline
High Schools Lone Peak
School District Alpine
Others
Senior Community No
Tax ID 46-682-0213
Acceptable Financing Cash, Conventional, FHA, VA Loan
Horse Property No
Listing Terms Cash, Conventional, FHA, VA Loan
Financing Conventional
Read Less Info
Want to know what your home might be worth? Contact us for a FREE valuation!

Our team is ready to help you sell your home for the highest possible price ASAP
Bought with cityhome COLLECTIVE








