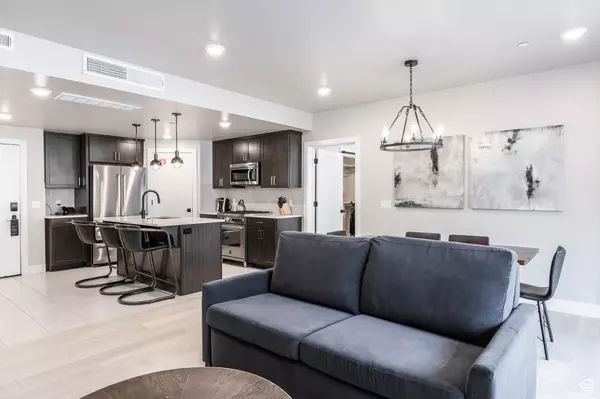$575,000
$600,000
4.2%For more information regarding the value of a property, please contact us for a free consultation.
2 Beds
2 Baths
1,277 SqFt
SOLD DATE : 04/11/2024
Key Details
Sold Price $575,000
Property Type Condo
Sub Type Condominium
Listing Status Sold
Purchase Type For Sale
Square Footage 1,277 sqft
Price per Sqft $450
Subdivision Black Rock Luxury Co
MLS Listing ID 1985492
Sold Date 04/11/24
Style Condo; Main Level
Bedrooms 2
Full Baths 2
Construction Status Blt./Standing
HOA Fees $1,226/mo
HOA Y/N Yes
Abv Grd Liv Area 1,277
Year Built 2021
Annual Tax Amount $3,978
Lot Dimensions 0.0x0.0x0.0
Property Description
Sales price reflects below market value for quick sale. Apart from a tidy, spacious interior, outdoor living, and a light and bright layout conducive to easy living, this Black Rock Luxury Condos unit is one of this development's best when it comes to entertainment and amenities. Located on the quiet, more private side of the development, this unit has plenty to boast about. The kitchen, which connects to the main living space, holds lots of storage, a large island, and new Bertazzoni appliances. Better still, this unit has just been outfitted with brand new LVP flooring. When it comes to keeping little ones or pets entertained, this unit has one of the largest outdoor areas in the building (shared with just one other unit) and is on the same level as all of the amenities (including a hot tub and pool, on-site restaurant and bar, game room, sauna and steam room, gym, and lounge). Just a short drive to the slopes of Park City, Deer Valley, and Mayflower, as well as summer fun on the Jordanelle, this Heber spot is an opportunity worth jumping for. Square footage figures are provided as a courtesy estimate only. owner/agent
Location
State UT
County Wasatch
Area Charleston; Heber
Zoning Multi-Family
Rooms
Basement None
Primary Bedroom Level Floor: 1st
Master Bedroom Floor: 1st
Main Level Bedrooms 2
Interior
Interior Features Bath: Master, Closet: Walk-In, Disposal, Oven: Gas, Range: Gas
Heating Forced Air, Gas: Central
Cooling Central Air
Flooring Tile, Vinyl
Fireplaces Number 1
Equipment Window Coverings
Fireplace true
Window Features Blinds
Appliance Dryer, Microwave, Refrigerator, Washer
Laundry Electric Dryer Hookup
Exterior
Exterior Feature Double Pane Windows, Lighting, Patio: Covered, Sliding Glass Doors
Garage Spaces 1.0
Pool Heated, With Spa
Utilities Available Natural Gas Connected, Electricity Connected, Sewer Connected, Water Connected
Amenities Available Clubhouse, Controlled Access, Insurance, Maintenance, Management, Pet Rules, Pets Permitted, Pool, Sauna, Sewer Paid, Snow Removal, Spa/Hot Tub, Trash, Water
View Y/N Yes
View Mountain(s)
Present Use Residential
Topography Road: Paved, Sidewalks, Sprinkler: Auto-Full, Terrain: Grad Slope, View: Mountain
Accessibility Accessible Elevator Installed, Single Level Living
Porch Covered
Total Parking Spaces 2
Private Pool true
Building
Lot Description Road: Paved, Sidewalks, Sprinkler: Auto-Full, Terrain: Grad Slope, View: Mountain
Story 1
Sewer Sewer: Connected
Water Culinary
Structure Type Clapboard/Masonite,Stone
New Construction No
Construction Status Blt./Standing
Schools
Elementary Schools Heber Valley
Middle Schools Wasatch
High Schools Wasatch
School District Wasatch
Others
HOA Fee Include Insurance,Maintenance Grounds,Sewer,Trash,Water
Senior Community No
Tax ID 00-0021-4106
Acceptable Financing Cash, Conventional
Horse Property No
Listing Terms Cash, Conventional
Financing Cash
Read Less Info
Want to know what your home might be worth? Contact us for a FREE valuation!

Our team is ready to help you sell your home for the highest possible price ASAP
Bought with KW Park City Keller Williams Real Estate








