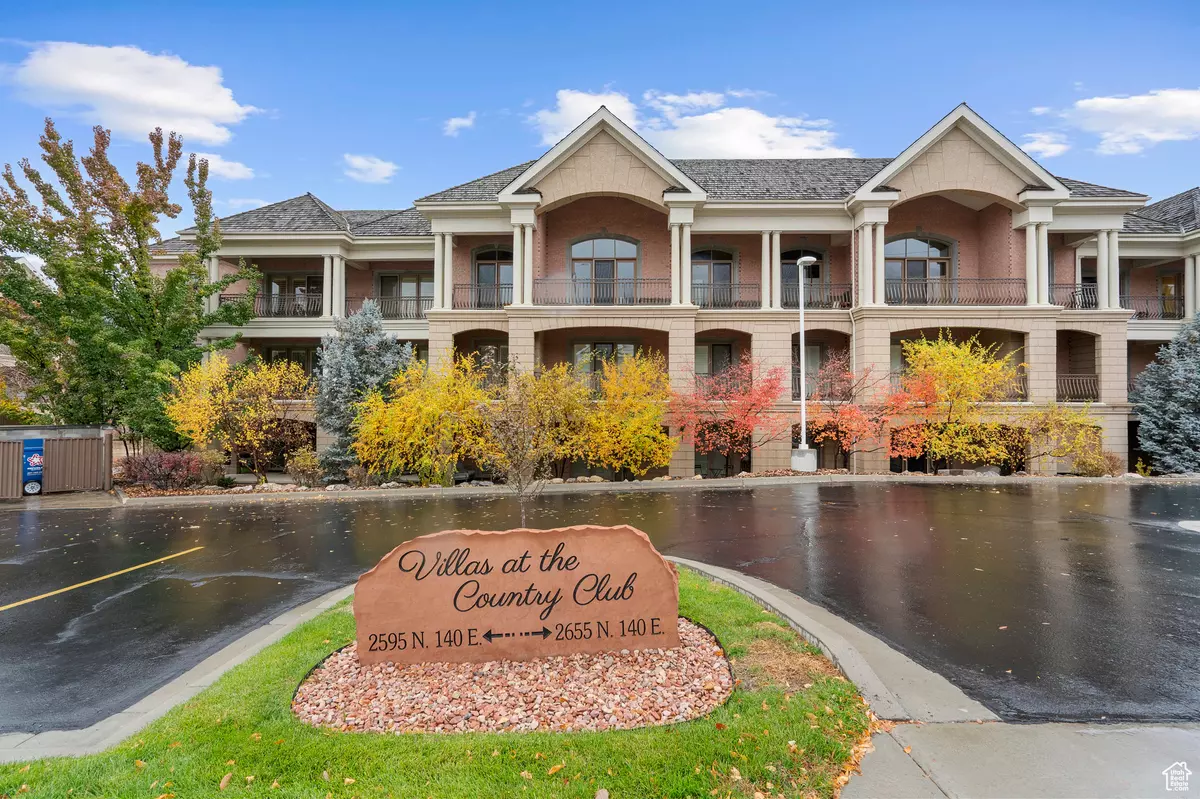$525,000
$525,000
For more information regarding the value of a property, please contact us for a free consultation.
2 Beds
3 Baths
1,617 SqFt
SOLD DATE : 04/15/2024
Key Details
Sold Price $525,000
Property Type Condo
Sub Type Condominium
Listing Status Sold
Purchase Type For Sale
Square Footage 1,617 sqft
Price per Sqft $324
Subdivision Country Club Villas
MLS Listing ID 1982974
Sold Date 04/15/24
Style Condo; Top Level
Bedrooms 2
Full Baths 2
Half Baths 1
Construction Status Blt./Standing
HOA Fees $450/mo
HOA Y/N Yes
Abv Grd Liv Area 1,617
Year Built 2004
Annual Tax Amount $2,705
Lot Size 1,742 Sqft
Acres 0.04
Lot Dimensions 0.0x0.0x0.0
Property Description
PRICE IMPROVEMENT! This gorgeous Top floor condominium is Located in the Country Club Villas, across the street from the Riverside Country Club. It has two bedrooms, two full bathrooms, and a guest half-bathroom. Impeccably maintained! Twelve foot ceilings and incredible grandeur to the home! Large Covered balcony provides a serene outdoor space to relax, with excellent views! HOA is incredible, featuring A clubhouse, a tennis court, a hot tub, a pool, and covered garage parking. Living here full time you feel safe and secure! If this is a second home, lock the door and leave worry free! Square footage figures are provided as a courtesy estimate only and were obtained from county. Buyer is advised to obtain an independent measurement.
Location
State UT
County Utah
Area Orem; Provo; Sundance
Zoning Single-Family
Rooms
Basement None
Primary Bedroom Level Floor: 1st
Master Bedroom Floor: 1st
Main Level Bedrooms 2
Interior
Interior Features Bath: Master, Bath: Sep. Tub/Shower, Closet: Walk-In, Disposal, French Doors, Gas Log, Oven: Wall, Range: Countertop, Vaulted Ceilings
Heating Forced Air, Gas: Central
Cooling Central Air
Flooring Carpet, Tile
Fireplaces Number 1
Fireplace true
Window Features Blinds
Appliance Microwave, Refrigerator
Laundry Electric Dryer Hookup
Exterior
Exterior Feature Balcony, Deck; Covered, Double Pane Windows, Entry (Foyer), Lighting, Secured Building, Secured Parking
Garage Spaces 1.0
Pool Heated, In Ground, With Spa, Electronic Cover
Community Features Clubhouse
Utilities Available Natural Gas Connected, Electricity Connected, Sewer Connected, Sewer: Public, Water Connected
Amenities Available Clubhouse, Controlled Access, Fitness Center, Maintenance, Pets Permitted, Picnic Area, Pool, Sewer Paid, Snow Removal, Spa/Hot Tub, Storage, Tennis Court(s), Trash, Water
View Y/N Yes
View Mountain(s)
Roof Type Composition,Wood
Present Use Residential
Topography Curb & Gutter, Fenced: Part, Road: Paved, Sidewalks, Sprinkler: Auto-Full, Terrain, Flat, View: Mountain, Private
Accessibility Accessible Elevator Installed, Customized Wheelchair Accessible
Total Parking Spaces 3
Private Pool true
Building
Lot Description Curb & Gutter, Fenced: Part, Road: Paved, Sidewalks, Sprinkler: Auto-Full, View: Mountain, Private
Story 1
Sewer Sewer: Connected, Sewer: Public
Water Culinary
Structure Type Brick,Stone
New Construction No
Construction Status Blt./Standing
Schools
Elementary Schools Canyon Crest
Middle Schools Centennial
High Schools Timpview
School District Provo
Others
HOA Name TPM
HOA Fee Include Maintenance Grounds,Sewer,Trash,Water
Senior Community No
Tax ID 54-183-0017
Acceptable Financing Cash, Conventional
Horse Property No
Listing Terms Cash, Conventional
Financing Cash
Read Less Info
Want to know what your home might be worth? Contact us for a FREE valuation!

Our team is ready to help you sell your home for the highest possible price ASAP
Bought with Real Broker, LLC








