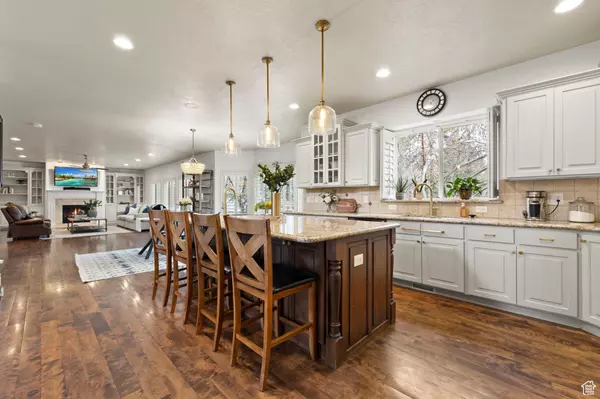$1,185,000
$1,175,000
0.9%For more information regarding the value of a property, please contact us for a free consultation.
6 Beds
4 Baths
5,554 SqFt
SOLD DATE : 04/15/2024
Key Details
Sold Price $1,185,000
Property Type Single Family Home
Sub Type Single Family Residence
Listing Status Sold
Purchase Type For Sale
Square Footage 5,554 sqft
Price per Sqft $213
Subdivision Ivory Crossing
MLS Listing ID 1984710
Sold Date 04/15/24
Style Stories: 2
Bedrooms 6
Full Baths 2
Half Baths 1
Three Quarter Bath 1
Construction Status Blt./Standing
HOA Fees $60/mo
HOA Y/N Yes
Abv Grd Liv Area 3,495
Year Built 2007
Annual Tax Amount $5,170
Lot Size 10,890 Sqft
Acres 0.25
Lot Dimensions 0.0x0.0x0.0
Property Description
*** Multiple Offer Received. Please submit all offers by Monday, March 11 at 5PM.*** Welcome to this updated Ivory Luxury Home, nestled in the highly sought after Ivory Crossing Community in the heart of South Jordan. Step into a home with a perfect floor plan that includes a spacious entry, a versatile office/flex room, and soaring ceilings. The interior is bathed in natural light, complemented by wood flooring throughout. The large gourmet kitchen is a chef's dream, featuring a huge island, pantry, and ample cabinetry. This floor is perfect for gathering around the large island or the adjacent great room invites you to relax by the gas fireplace. Ascend the beautiful staircase to discover four generously sized bedrooms, including the primary suite. Revel in the herringbone-patterned wood tile with radiant floor heating in the master bedroom and bathroom, while the master bath offers a separate tub and shower, along with a spacious his and hers walk-in closet. The lower level of this home is a haven for entertainment, boasting 9' ceilings, a game room/family room, a wet bar and a Home Theater with 7.1 surround sound, Hollywood certified speakers for the ultimate cinematic experience. The basement also features a dedicated workout room and two additional bedrooms and bath. Entertain with ease in the backyard featuring a pergola with a built-in gas fire pit, a sport-court with a built-in basketball hoop and permanent lighting for night games, a hot tub pad all surrounded by large mature trees - an absolute haven for serene and secluded outdoor enjoyment. The professionally landscaped front and backyards boast outdoor lighting, a captivating lighted stairway of brick pavers. RV parking on the side of the home is available for your toys, adding convenience and flexibility to your lifestyle. This South Jordan location has everything you need, with shopping, dining, and entertainment at the District less than 3 minutes away. Enjoy proximity to fantastic parks and schools, making this home a perfect blend of luxury and convenience.
Location
State UT
County Salt Lake
Area Wj; Sj; Rvrton; Herriman; Bingh
Zoning Single-Family
Rooms
Basement Full
Primary Bedroom Level Floor: 2nd
Master Bedroom Floor: 2nd
Interior
Interior Features Alarm: Fire, Alarm: Security, Bar: Wet, Bath: Master, Bath: Sep. Tub/Shower, Central Vacuum, Closet: Walk-In, Den/Office, Disposal, Great Room, Intercom, Jetted Tub, Kitchen: Updated, Oven: Double, Oven: Wall, Range: Gas, Range/Oven: Built-In, Vaulted Ceilings, Granite Countertops, Theater Room, Smart Thermostat(s)
Heating Electric, Forced Air, Radiant Floor
Cooling Central Air, Seer 16 or higher
Flooring Carpet, Tile
Fireplaces Number 3
Equipment Alarm System, Basketball Standard, Gazebo, Storage Shed(s), Window Coverings, Projector
Fireplace true
Window Features Drapes,Full,Plantation Shutters
Appliance Ceiling Fan, Dryer, Refrigerator, Satellite Dish, Washer
Laundry Electric Dryer Hookup
Exterior
Exterior Feature Double Pane Windows, Lighting, Porch: Open, Sliding Glass Doors
Garage Spaces 3.0
Pool Gunite, Fenced, In Ground
Community Features Clubhouse
Utilities Available Natural Gas Connected, Electricity Connected, Sewer Connected, Sewer: Public, Water Connected
Amenities Available Clubhouse, Picnic Area, Playground, Pool
View Y/N Yes
View Mountain(s), Valley
Roof Type Asphalt,Pitched
Present Use Single Family
Topography Curb & Gutter, Fenced: Full, Road: Paved, Secluded Yard, Sidewalks, Sprinkler: Auto-Full, Terrain, Flat, View: Mountain, View: Valley
Porch Porch: Open
Total Parking Spaces 7
Private Pool false
Building
Lot Description Curb & Gutter, Fenced: Full, Road: Paved, Secluded, Sidewalks, Sprinkler: Auto-Full, View: Mountain, View: Valley
Faces South
Story 3
Sewer Sewer: Connected, Sewer: Public
Water Culinary
Structure Type Brick,Stone,Stucco
New Construction No
Construction Status Blt./Standing
Schools
Elementary Schools Elk Meadows
Middle Schools Elk Ridge
High Schools Bingham
School District Jordan
Others
HOA Name HOA Strategies
Senior Community No
Tax ID 27-20-279-013
Security Features Fire Alarm,Security System
Acceptable Financing Cash, Conventional, FHA, VA Loan
Horse Property No
Listing Terms Cash, Conventional, FHA, VA Loan
Financing Conventional
Read Less Info
Want to know what your home might be worth? Contact us for a FREE valuation!

Our team is ready to help you sell your home for the highest possible price ASAP
Bought with Century 21 Everest








