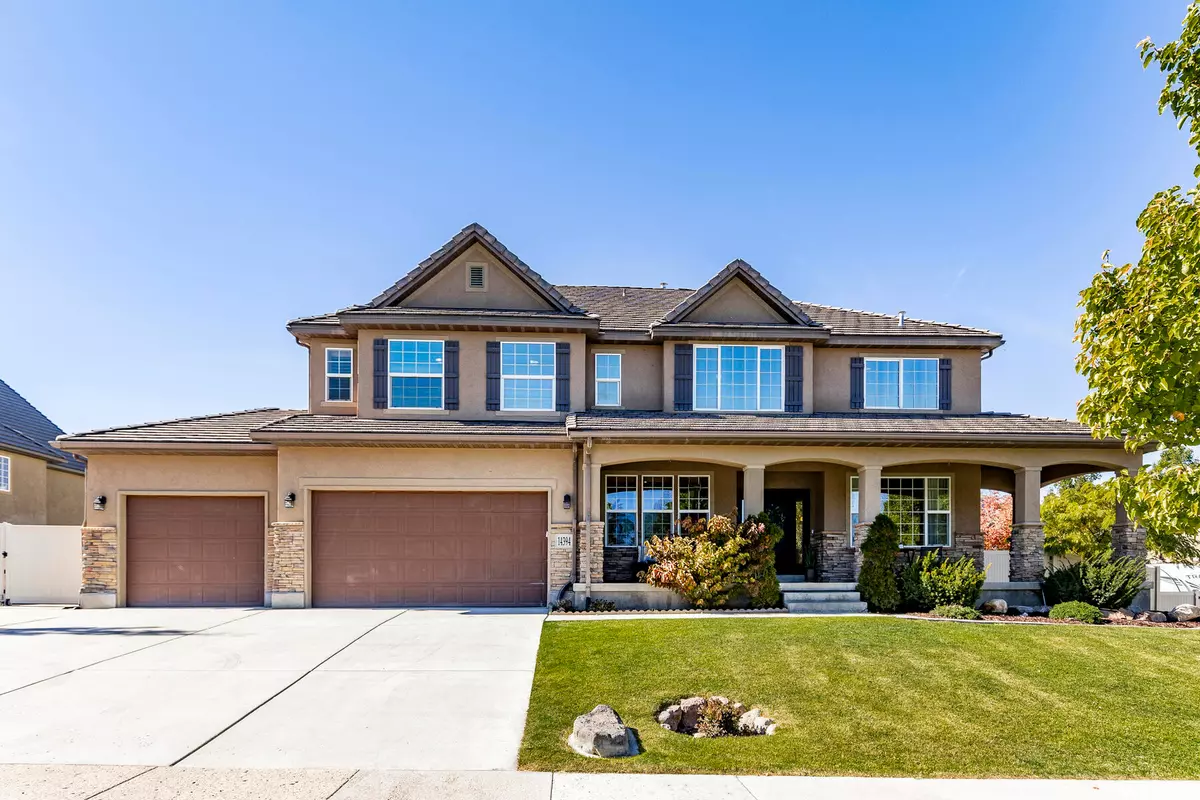$879,000
$889,000
1.1%For more information regarding the value of a property, please contact us for a free consultation.
6 Beds
5 Baths
6,674 SqFt
SOLD DATE : 04/16/2024
Key Details
Sold Price $879,000
Property Type Single Family Home
Sub Type Single Family Residence
Listing Status Sold
Purchase Type For Sale
Square Footage 6,674 sqft
Price per Sqft $131
Subdivision Cove @ Herriman
MLS Listing ID 1964002
Sold Date 04/16/24
Style Stories: 2
Bedrooms 6
Full Baths 4
Half Baths 1
Construction Status Blt./Standing
HOA Fees $54/mo
HOA Y/N Yes
Abv Grd Liv Area 4,380
Year Built 2006
Annual Tax Amount $5,559
Lot Size 0.300 Acres
Acres 0.3
Lot Dimensions 0.0x0.0x0.0
Property Description
Explore this exceptional 7-bedroom, 4.5-bathroom home that radiates warmth the moment you step inside. Thoughtful design seamlessly integrates spacious living areas, an office space, large bedrooms (including a mother-in-law suite), and even room for a home gym. The kitchen boasts granite countertops, ample counter space, and double ovens, perfect for festive holiday meals. Strategically placed laundry rooms on the upper level and main floor add practical convenience. Not just a parking space, the garage features an epoxy floor, elevating its functionality with a touch of sophistication. Nestled in a wonderful neighborhood, this isn't merely a residence; it's a community. Enjoy shared amenities like a community pool, clubhouse and a fully stocked fishing pond. The partially finished basement stands ready to cater to your unique needs, offering that coveted extra space we all desire. This property transcends the label of a house; it embodies a lifestyle-a collection of moments waiting to be cherished. Don't miss this opportunity. Schedule a viewing today and discover the true meaning of calling this remarkable residence home.
Location
State UT
County Salt Lake
Area Wj; Sj; Rvrton; Herriman; Bingh
Zoning Single-Family
Rooms
Basement Full
Main Level Bedrooms 1
Interior
Interior Features Bath: Master, Bath: Sep. Tub/Shower, Closet: Walk-In, Den/Office, Gas Log, Jetted Tub, Oven: Double, Range: Gas, Vaulted Ceilings
Heating Forced Air, Gas: Central
Cooling Central Air
Flooring Carpet, Tile
Fireplaces Number 2
Fireplaces Type Fireplace Equipment
Equipment Fireplace Equipment
Fireplace true
Window Features Drapes,Full,Plantation Shutters
Appliance Ceiling Fan, Refrigerator
Laundry Electric Dryer Hookup
Exterior
Exterior Feature Double Pane Windows, Entry (Foyer), Porch: Open
Garage Spaces 3.0
Utilities Available Natural Gas Connected, Electricity Connected, Sewer Connected, Water Connected
Amenities Available Other, Biking Trails, Clubhouse, Hiking Trails, Picnic Area, Playground, Pool
View Y/N No
Roof Type Tile
Present Use Single Family
Topography Curb & Gutter, Fenced: Full, Sidewalks, Sprinkler: Auto-Full
Porch Porch: Open
Total Parking Spaces 3
Private Pool false
Building
Lot Description Curb & Gutter, Fenced: Full, Sidewalks, Sprinkler: Auto-Full
Story 3
Sewer Sewer: Connected
Water Culinary
Structure Type Stone,Stucco
New Construction No
Construction Status Blt./Standing
Schools
Elementary Schools Butterfield Canyon
School District Jordan
Others
Senior Community No
Tax ID 32-10-131-023
Acceptable Financing Cash, Conventional, FHA
Horse Property No
Listing Terms Cash, Conventional, FHA
Financing Conventional
Read Less Info
Want to know what your home might be worth? Contact us for a FREE valuation!

Our team is ready to help you sell your home for the highest possible price ASAP
Bought with Colemere Realty Associates LLC







