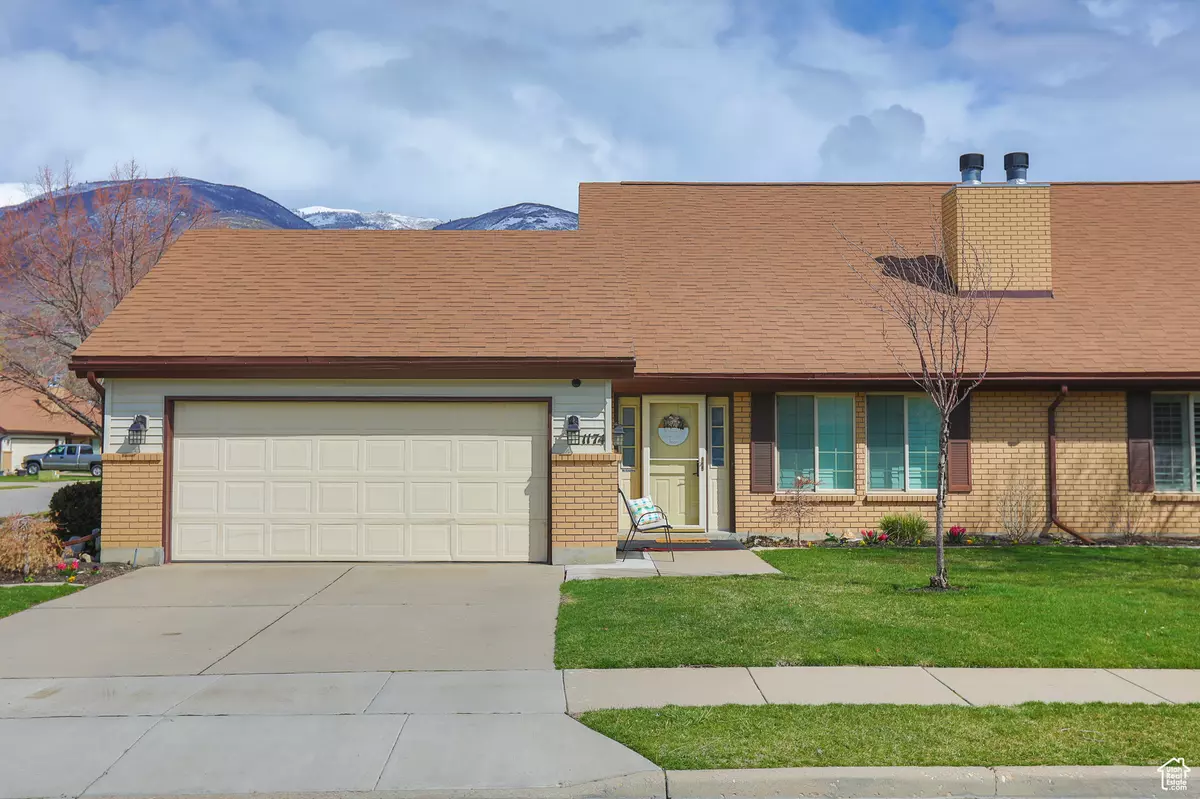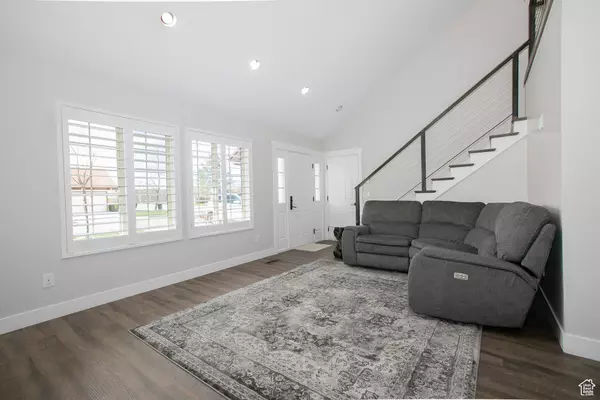$495,000
$500,000
1.0%For more information regarding the value of a property, please contact us for a free consultation.
3 Beds
2 Baths
1,617 SqFt
SOLD DATE : 04/15/2024
Key Details
Sold Price $495,000
Property Type Multi-Family
Sub Type Twin
Listing Status Sold
Purchase Type For Sale
Square Footage 1,617 sqft
Price per Sqft $306
Subdivision Chase Lane Village
MLS Listing ID 1986989
Sold Date 04/15/24
Style Stories: 2
Bedrooms 3
Full Baths 2
Construction Status Blt./Standing
HOA Fees $240/mo
HOA Y/N Yes
Abv Grd Liv Area 1,617
Year Built 1989
Annual Tax Amount $2,357
Lot Size 4,356 Sqft
Acres 0.1
Lot Dimensions 0.0x0.0x0.0
Property Description
Beautiful Centerville home in a quiet cul-de-sac. Enjoy a spacious main floor owner's suite with connected full bathroom and walk-in closet. Open and spacious concept with vaulted ceilings where the second floor family room overlooks your living room. Everything is brand new, remodeled, and fully updated. New kitchen with spacious island, new cabinets, full wall of new pantry cabinets, new granite countertops, and tile backsplash, new dishwasher, new range/oven, new fridge, new carpet, new LVP flooring, new paint, new railing. New updated bathrooms with Granite vanity tops, easy entry shower. Main floor laundry. Covered carpeted patio. 2-car heated garage with coated floor. New air conditioner. Upgraded electrical service with EV charger. This calm complex offers easy access to the freeway, shopping, restaurants, and entertainment venues. Enjoy mature trees and a wonderfully maintained complex. The last home in this complex sold in less than 30 days. SUPER CLEAN AND MOVE IN READY, COME AND TAKE A LOOK!!! Square footage figures are provided as a courtesy estimate only, Buyers and buyers agent to verify all info.
Location
State UT
County Davis
Area Bntfl; Nsl; Cntrvl; Wdx; Frmtn
Zoning Single-Family
Rooms
Basement Slab
Primary Bedroom Level Floor: 1st
Master Bedroom Floor: 1st
Main Level Bedrooms 1
Interior
Interior Features Alarm: Fire, Bath: Master, Closet: Walk-In, Disposal, Kitchen: Updated, Range/Oven: Free Stdng., Vaulted Ceilings, Granite Countertops
Heating Forced Air, Gas: Central
Cooling Central Air
Flooring Carpet
Equipment Window Coverings
Fireplace false
Window Features Blinds,Full,Plantation Shutters
Appliance Ceiling Fan, Microwave, Refrigerator, Satellite Dish, Water Softener Owned
Laundry Electric Dryer Hookup
Exterior
Exterior Feature Double Pane Windows, Lighting, Patio: Covered, Porch: Open, Skylights, Storm Doors
Garage Spaces 2.0
Utilities Available Natural Gas Connected, Electricity Connected, Sewer Connected, Water Connected
Amenities Available RV Parking, Insurance, Maintenance, Pet Rules, Pets Permitted, Picnic Area, Playground, Tennis Court(s)
View Y/N No
Roof Type Asphalt
Present Use Residential
Topography Corner Lot, Cul-de-Sac, Curb & Gutter, Fenced: Part, Road: Paved, Sidewalks, Sprinkler: Auto-Full, Terrain, Flat
Porch Covered, Porch: Open
Total Parking Spaces 6
Private Pool false
Building
Lot Description Corner Lot, Cul-De-Sac, Curb & Gutter, Fenced: Part, Road: Paved, Sidewalks, Sprinkler: Auto-Full
Faces West
Story 2
Sewer Sewer: Connected
Water Culinary
Structure Type Asphalt,Brick
New Construction No
Construction Status Blt./Standing
Schools
Elementary Schools Stewart
Middle Schools Centerville
High Schools Viewmont
School District Davis
Others
HOA Name John Green
HOA Fee Include Insurance,Maintenance Grounds
Senior Community No
Tax ID 02-110-0159
Security Features Fire Alarm
Acceptable Financing Cash, Conventional, FHA, VA Loan
Horse Property No
Listing Terms Cash, Conventional, FHA, VA Loan
Financing Cash
Read Less Info
Want to know what your home might be worth? Contact us for a FREE valuation!

Our team is ready to help you sell your home for the highest possible price ASAP
Bought with Team Jensen Real Estate








