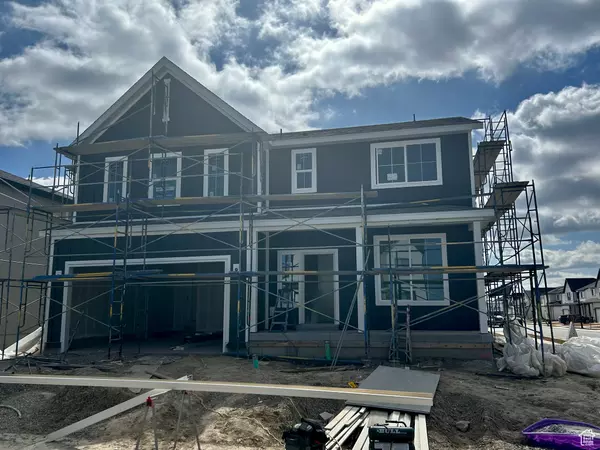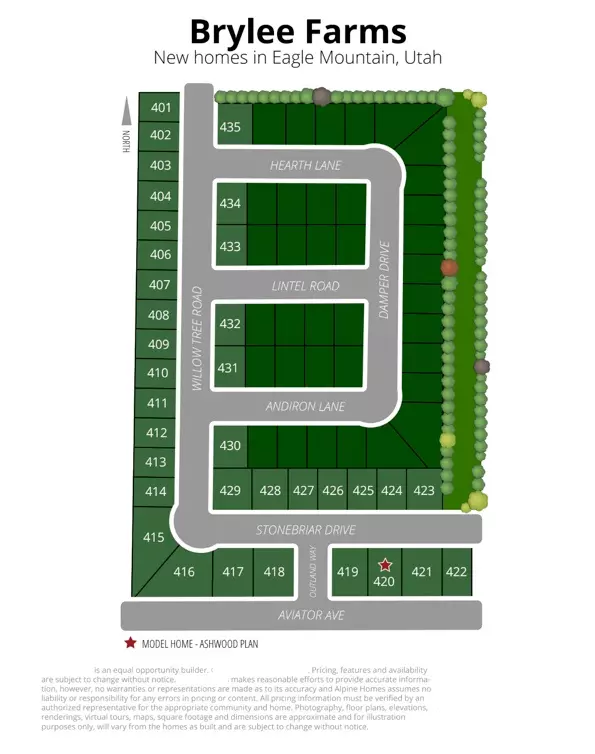$557,727
$545,030
2.3%For more information regarding the value of a property, please contact us for a free consultation.
4 Beds
3 Baths
3,585 SqFt
SOLD DATE : 04/16/2024
Key Details
Sold Price $557,727
Property Type Single Family Home
Sub Type Single Family Residence
Listing Status Sold
Purchase Type For Sale
Square Footage 3,585 sqft
Price per Sqft $155
Subdivision Brylee Farms
MLS Listing ID 1985012
Sold Date 04/16/24
Style Stories: 2
Bedrooms 4
Full Baths 2
Half Baths 1
Construction Status Und. Const.
HOA Fees $32/mo
HOA Y/N Yes
Abv Grd Liv Area 2,507
Year Built 2024
Annual Tax Amount $1
Lot Size 5,662 Sqft
Acres 0.13
Lot Dimensions 0.0x0.0x0.0
Property Description
Receive up to 10k towards closing costs and rate buydowns using Seller's Listed Lender, or 8k with an outside lender. This farmhouse-style two-story home, estimated to be completed by the end of April, offers four bedrooms, an office, a loft, and top-notch amenities. The main level features a well-equipped kitchen opening to a spacious dining area, while the primary suite boasts a luxurious bathroom and walk-in closet. Noteworthy features include 9ft ceilings, a fireplace, a mudroom, front and side yard landscaping. The home is designed with privacy in mind, ensuring tranquility with no shared bedroom walls. Don't miss out on this opportunity for a beautiful home in the highly sought-after location of Brylee Farms, with excellent community amenities.* Floor Plan Rendering and most photos are for marketing purposes only and not the actual home, features and options may be different. All information is believed to be accurate, the buyer to verify all. Schedule your appointment to view today. Meet at the Model Home 586 E Stonebriar Dr, Eagle Mountain, UT 84005. Open Mon-Fri 12 - 6 pm & Saturdays 11 am - 5 pm & CLOSED Sundays.
Location
State UT
County Utah
Area Am Fork; Hlnd; Lehi; Saratog.
Rooms
Basement Full
Interior
Interior Features See Remarks, Bath: Master, Bath: Sep. Tub/Shower, Closet: Walk-In, Den/Office, Disposal, Range/Oven: Free Stdng.
Cooling Central Air
Flooring Carpet
Fireplaces Number 1
Fireplaces Type Insert
Equipment Fireplace Insert
Fireplace true
Window Features None
Appliance Microwave
Laundry Electric Dryer Hookup
Exterior
Exterior Feature Double Pane Windows, Porch: Open
Garage Spaces 2.0
Utilities Available Natural Gas Connected, Electricity Connected, Sewer Connected, Water Connected
Amenities Available Other, Barbecue, Biking Trails, Clubhouse, Pets Permitted, Picnic Area, Playground, Pool
View Y/N Yes
View Mountain(s)
Roof Type Asphalt
Present Use Single Family
Topography Corner Lot, Sprinkler: Auto-Part, Terrain, Flat, View: Mountain
Porch Porch: Open
Total Parking Spaces 4
Private Pool false
Building
Lot Description Corner Lot, Sprinkler: Auto-Part, View: Mountain
Faces North
Story 3
Sewer Sewer: Connected
Water Culinary
Structure Type Stucco,Cement Siding
New Construction Yes
Construction Status Und. Const.
Schools
Middle Schools Frontier
High Schools Cedar Valley High School
School District Alpine
Others
HOA Name Advantage Management
Senior Community No
Tax ID 35-814-0434
Acceptable Financing Cash, Conventional, FHA, VA Loan
Horse Property No
Listing Terms Cash, Conventional, FHA, VA Loan
Financing Conventional
Read Less Info
Want to know what your home might be worth? Contact us for a FREE valuation!

Our team is ready to help you sell your home for the highest possible price ASAP
Bought with Realty ONE Group Signature








