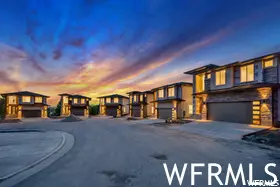$834,000
$834,900
0.1%For more information regarding the value of a property, please contact us for a free consultation.
3 Beds
3 Baths
3,187 SqFt
SOLD DATE : 04/12/2024
Key Details
Sold Price $834,000
Property Type Single Family Home
Sub Type Single Family Residence
Listing Status Sold
Purchase Type For Sale
Square Footage 3,187 sqft
Price per Sqft $261
Subdivision Farmington Ridge
MLS Listing ID 1951569
Sold Date 04/12/24
Style Stories: 2
Bedrooms 3
Full Baths 2
Half Baths 1
Construction Status Blt./Standing
HOA Fees $33/ann
HOA Y/N Yes
Abv Grd Liv Area 2,160
Year Built 2022
Annual Tax Amount $2,334
Lot Size 4,791 Sqft
Acres 0.11
Lot Dimensions 0.0x0.0x0.0
Property Description
Special Financing with our preferred lender. Welcome to this stunning custom home built in 2023, where upgrades abound. From the moment you step inside, you'll be captivated by the exquisite features and meticulous attention to detail. > Indulge in the luxury of a butler's pantry, perfectly complemented by sleek quartz countertops found throughout the home. The grandeur of the 18' ceilings in the two-story great room creates a spacious and open atmosphere, while 8' doors and an extra-large window package allow an abundance of natural light to flood the interior. The master suite is a true retreat, boasting built-in storage in the master closet, providing convenience and organization. Pamper yourself in the spa-like bathroom, complete with Euro glass shower doors and a freestanding tub, offering a perfect oasis for relaxation. > No expense was spared when it came to the professionally designed custom finishes, adding a touch of elegance and sophistication to every room. This home is truly a work of art. > Inquire about the preferred lender incentives available for this property. Don't miss out on the opportunity to own this exceptional home, where luxury and style combine effortlessly. Schedule your private showing today and envision yourself living in this one-of-a-kind masterpiece
Location
State UT
County Davis
Area Bntfl; Nsl; Cntrvl; Wdx; Frmtn
Zoning Single-Family
Rooms
Basement Full
Primary Bedroom Level Floor: 2nd
Master Bedroom Floor: 2nd
Interior
Interior Features Bath: Master, Bath: Sep. Tub/Shower, Closet: Walk-In, Disposal, Great Room, Oven: Double, Oven: Wall, Range: Gas
Heating Forced Air, Gas: Central
Cooling Central Air
Flooring Carpet, Hardwood
Fireplaces Number 1
Fireplace true
Appliance Ceiling Fan, Microwave, Range Hood
Laundry Electric Dryer Hookup
Exterior
Garage Spaces 2.0
Utilities Available Natural Gas Connected, Electricity Connected, Sewer Connected, Water Connected
View Y/N Yes
View Mountain(s)
Roof Type Asphalt
Present Use Single Family
Topography Cul-de-Sac, Curb & Gutter, Fenced: Part, Sprinkler: Auto-Full, View: Mountain
Total Parking Spaces 2
Private Pool false
Building
Lot Description Cul-De-Sac, Curb & Gutter, Fenced: Part, Sprinkler: Auto-Full, View: Mountain
Story 3
Sewer Sewer: Connected
Water Culinary, Irrigation
Structure Type Stone,Stucco,Other
New Construction No
Construction Status Blt./Standing
Schools
Elementary Schools Reading
Middle Schools Farmington
High Schools Farmington
School District Davis
Others
Senior Community No
Tax ID 07-359-0006
Ownership Agent Owned
Acceptable Financing Cash, Conventional
Horse Property No
Listing Terms Cash, Conventional
Financing Conventional
Read Less Info
Want to know what your home might be worth? Contact us for a FREE valuation!

Our team is ready to help you sell your home for the highest possible price ASAP
Bought with Realtypath LLC (Prestige)








