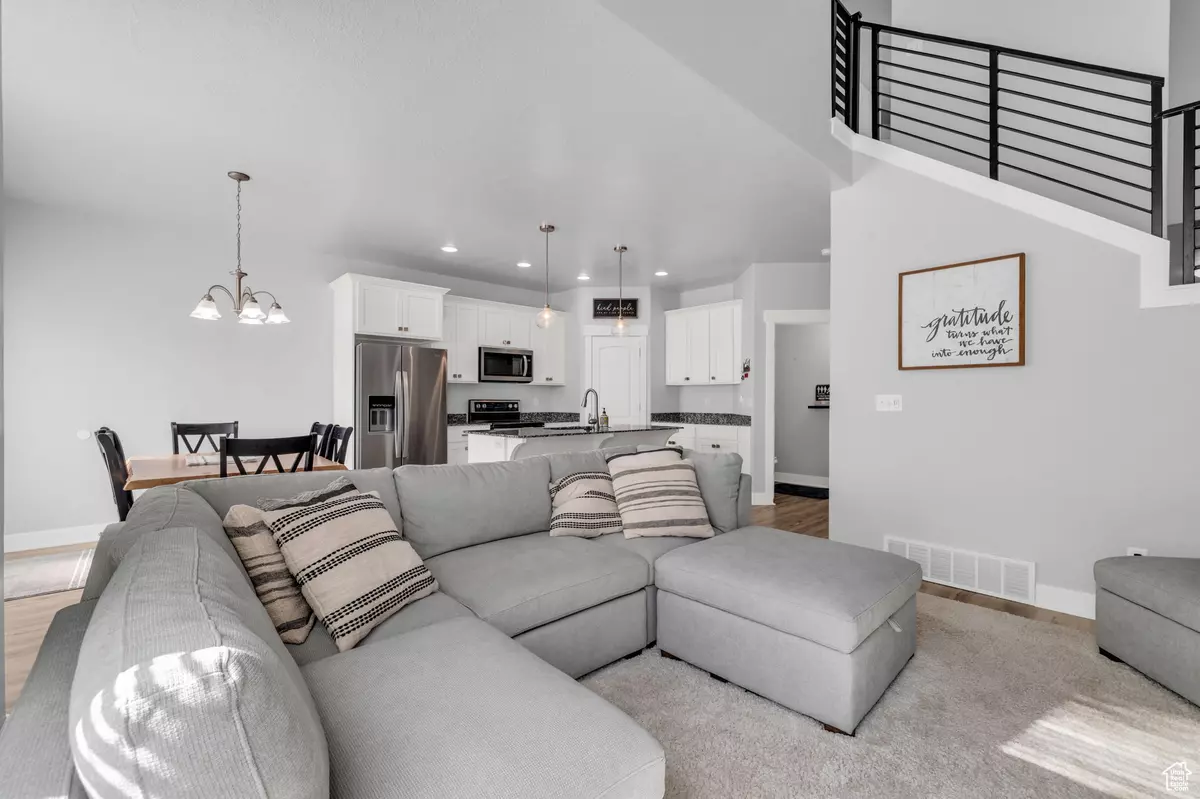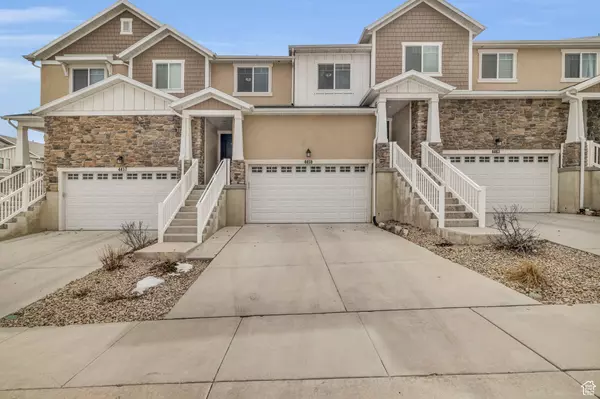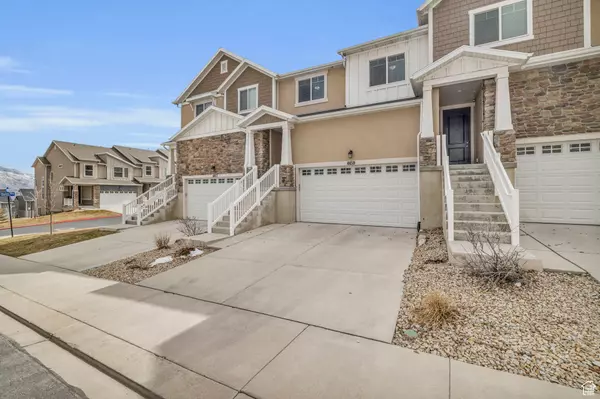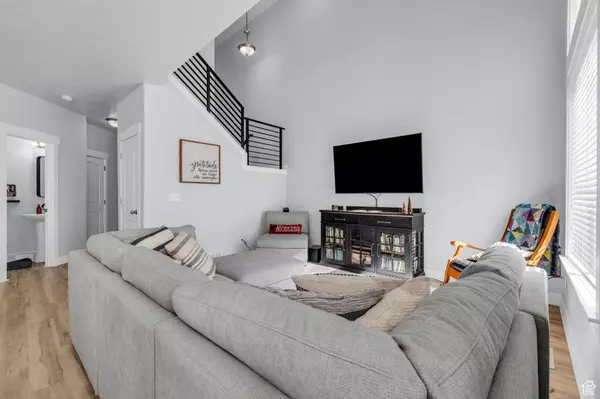$464,900
$464,900
For more information regarding the value of a property, please contact us for a free consultation.
3 Beds
4 Baths
2,216 SqFt
SOLD DATE : 04/16/2024
Key Details
Sold Price $464,900
Property Type Townhouse
Sub Type Townhouse
Listing Status Sold
Purchase Type For Sale
Square Footage 2,216 sqft
Price per Sqft $209
Subdivision Shadow Run
MLS Listing ID 1985015
Sold Date 04/16/24
Style Townhouse; Row-mid
Bedrooms 3
Full Baths 1
Half Baths 2
Three Quarter Bath 1
Construction Status Blt./Standing
HOA Fees $152
HOA Y/N Yes
Abv Grd Liv Area 1,550
Year Built 2016
Annual Tax Amount $2,270
Lot Size 1,306 Sqft
Acres 0.03
Lot Dimensions 0.0x0.0x0.0
Property Description
This townhome is perfectly situated just off the Mountain View Corridor, offering convenient access to plenty of shopping malls, hiking trails, and biking trails. Enter this townhome and discover a modern design with an abundance of features and upgrades that elevate this townhome to the next level. The owners' impeccable taste is evident in every corner, from the original selections to the thoughtfully finished basement. The homeowner paid attention to detail, providing a space where you can effortlessly move in and start enjoying the lifestyle you've always dreamed of.
Location
State UT
County Salt Lake
Area Wj; Sj; Rvrton; Herriman; Bingh
Zoning Multi-Family
Direction This property is available on Apple and Google maps if there is any issue please contact the listing agent.
Rooms
Basement Full
Primary Bedroom Level Floor: 2nd
Master Bedroom Floor: 2nd
Interior
Interior Features Closet: Walk-In, Disposal, Granite Countertops
Heating Gas: Central
Cooling Central Air
Flooring Carpet, Laminate, Tile
Equipment Window Coverings
Fireplace false
Window Features Blinds
Appliance Ceiling Fan, Microwave, Refrigerator, Satellite Equipment, Satellite Dish, Water Softener Owned
Laundry Electric Dryer Hookup
Exterior
Exterior Feature Double Pane Windows, Entry (Foyer), Porch: Open
Garage Spaces 2.0
Pool In Ground
Community Features Clubhouse
Utilities Available Natural Gas Connected, Electricity Connected, Sewer Connected, Water Connected
Amenities Available Clubhouse, Fitness Center, Insurance, Pets Permitted, Picnic Area, Playground, Pool, Snow Removal
View Y/N Yes
View Mountain(s)
Roof Type Asphalt
Present Use Residential
Topography Sprinkler: Auto-Full, View: Mountain
Porch Porch: Open
Total Parking Spaces 4
Private Pool true
Building
Lot Description Sprinkler: Auto-Full, View: Mountain
Faces North
Story 3
Sewer Sewer: Connected
Water Culinary
Structure Type Asphalt,Stone,Stucco,Cement Siding
New Construction No
Construction Status Blt./Standing
Schools
Elementary Schools Bluffdale
Middle Schools South Hills
High Schools Riverton
School District Jordan
Others
HOA Name FCS Community
HOA Fee Include Insurance
Senior Community No
Tax ID 33-07-177-129
Acceptable Financing Cash, Conventional
Horse Property No
Listing Terms Cash, Conventional
Financing Conventional
Read Less Info
Want to know what your home might be worth? Contact us for a FREE valuation!

Our team is ready to help you sell your home for the highest possible price ASAP
Bought with Unity Group Real Estate LLC








