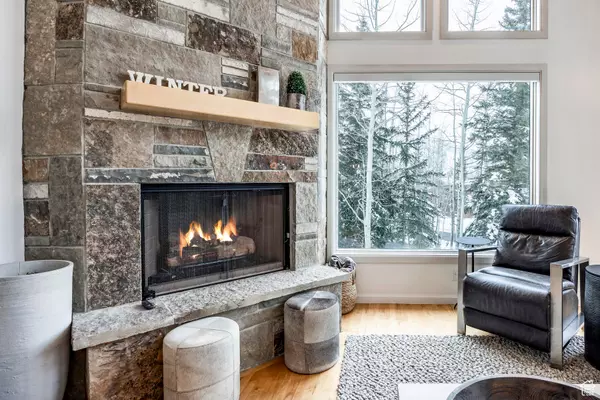$4,350,000
$4,750,000
8.4%For more information regarding the value of a property, please contact us for a free consultation.
3 Beds
4 Baths
2,910 SqFt
SOLD DATE : 04/17/2024
Key Details
Sold Price $4,350,000
Property Type Single Family Home
Sub Type Single Family Residence
Listing Status Sold
Purchase Type For Sale
Square Footage 2,910 sqft
Price per Sqft $1,494
Subdivision Double Eagle At Silv
MLS Listing ID 1978101
Sold Date 04/17/24
Style Townhouse; Row-end
Bedrooms 3
Full Baths 3
Half Baths 1
Construction Status Blt./Standing
HOA Fees $1,733/qua
HOA Y/N Yes
Abv Grd Liv Area 1,940
Year Built 1994
Annual Tax Amount $15,726
Lot Size 1,306 Sqft
Acres 0.03
Lot Dimensions 0.0x0.0x0.0
Property Description
These highly-coveted, end-unit townhomes in Double Eagle rarely come on the market. Ideally situated on a resort-groomed, ski access run directly into your back door. Two-story windows and open floor plan allow for plenty of sunlight to expose the amazing views of the Flagstaff and Empire mountain ski runs. Designed by Otto Walker, renowned Park City architect, the townhome delivers comfortable privacy with large primary bedrooms on each level, ensuite bathrooms, and two family rooms; creating the perfect ambiance for your family and guests to gather while enjoying privacy when desired. A bonus room off the upstairs bedroom creates the perfect access for a home office, nursery, or flex room. In addition to many updated furnishings, you will find an updated new hot tub and AC added this year. New custom artwork and other furnishings (new king beds, outdoor furniture, family room furniture) create an aesthetic and inviting townhome to be enjoyed immediately. Easily walk to Silver Lake Village and enjoy the restaurants and shops or hop on the bus (stop is 1 block away by Bald Eagle Entrance) to enjoy PC Main Street amenities. Whether you are looking for an investment property or your own mountain hideaway with easy mountain ski and bike/hike access- this townhome delivers the Park City Lifestyle.
Location
State UT
County Summit
Area Park City; Deer Valley
Zoning Single-Family
Rooms
Basement Walk-Out Access
Primary Bedroom Level Floor: 1st, Floor: 2nd, Basement
Master Bedroom Floor: 1st, Floor: 2nd, Basement
Main Level Bedrooms 1
Interior
Interior Features Bath: Master, Closet: Walk-In, Den/Office, Disposal, Kitchen: Updated, Oven: Gas, Vaulted Ceilings
Heating Forced Air
Flooring Carpet, Hardwood, Tile
Fireplaces Number 2
Fireplace true
Appliance Microwave, Range Hood, Refrigerator, Water Softener Owned
Exterior
Exterior Feature Deck; Covered, Walkout
Garage Spaces 2.0
Utilities Available Natural Gas Connected, Electricity Connected, Sewer Connected, Water Connected
Waterfront No
View Y/N Yes
View Mountain(s)
Roof Type Wood
Present Use Single Family
Topography Cul-de-Sac, Road: Paved, Terrain: Grad Slope, View: Mountain
Total Parking Spaces 5
Private Pool false
Building
Lot Description Cul-De-Sac, Road: Paved, Terrain: Grad Slope, View: Mountain
Story 3
Sewer Sewer: Connected
Water Culinary
Structure Type Stone,Other
New Construction No
Construction Status Blt./Standing
Schools
Elementary Schools Mcpolin
Middle Schools Treasure Mt
High Schools Park City
School District Park City
Others
HOA Name Kerry Cunningham
Senior Community No
Tax ID DESL-I-15
Acceptable Financing Cash, Conventional
Horse Property No
Listing Terms Cash, Conventional
Financing Cash
Read Less Info
Want to know what your home might be worth? Contact us for a FREE valuation!

Our team is ready to help you sell your home for the highest possible price ASAP
Bought with Summit Sotheby's International Realty








