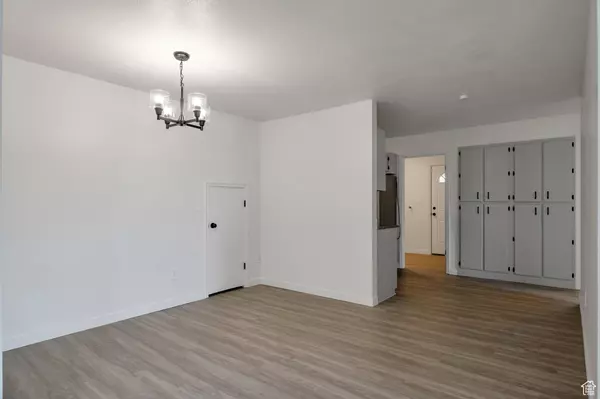$313,000
$317,700
1.5%For more information regarding the value of a property, please contact us for a free consultation.
3 Beds
2 Baths
1,120 SqFt
SOLD DATE : 04/17/2024
Key Details
Sold Price $313,000
Property Type Condo
Sub Type Condominium
Listing Status Sold
Purchase Type For Sale
Square Footage 1,120 sqft
Price per Sqft $279
Subdivision Mountain View Park
MLS Listing ID 1988141
Sold Date 04/17/24
Style Condo; Main Level
Bedrooms 3
Full Baths 1
Three Quarter Bath 1
Construction Status Blt./Standing
HOA Fees $213/mo
HOA Y/N Yes
Abv Grd Liv Area 1,120
Year Built 1975
Annual Tax Amount $1,737
Lot Size 435 Sqft
Acres 0.01
Lot Dimensions 0.0x0.0x0.0
Property Description
Rare main level condo with no neighbors on either side...are you kidding me? This three bedroom, two bathroom property has been completely and beautifully remodeled with new vinyl flooring, new carpet, and new paint. All of the stainless steel appliances are brand new (refrigerator, stove, microwave and dishwasher). The kitchen and bathrooms have been upgraded with granite countertops and new faucets. The master bathroom shower has been completely re-done and is gorgeous. The toilets in both bathrooms are brand new. The whole house has new eco-friendly lighting. The water heater and the air conditioner are brand new. Comes with one covered parking spot and tons of guest parking. Just minutes from Bangerter Highway and I-15. Schedule your showing today. Just think, you will never have to do stairs and you have no neighbors on either side of you. Come see this beautiful condo today! Agent Owner
Location
State UT
County Salt Lake
Area Murray; Taylorsvl; Midvale
Zoning Multi-Family
Direction This is the last unit in building 4470. If you park in the main lot off of Atherton, you will need to walk all the way to other side of the building. If you turn on 1175 West and take your second left, that will drop you in the back parking lot next to unit 12 and will be a little closer.
Rooms
Basement None
Main Level Bedrooms 3
Interior
Interior Features Bath: Master, Closet: Walk-In, Disposal, Floor Drains, Jetted Tub, Kitchen: Updated, Range/Oven: Free Stdng., Granite Countertops
Heating Electric
Cooling Window Unit(s)
Flooring Carpet, Vinyl
Fireplace false
Appliance Ceiling Fan, Microwave, Refrigerator
Exterior
Exterior Feature Double Pane Windows, Lighting, Patio: Open
Carport Spaces 1
Utilities Available Electricity Connected, Sewer Connected, Sewer: Public, Water Connected
Amenities Available RV Parking, Insurance, Maintenance, Pet Rules, Pets Permitted, Playground, Pool, Sewer Paid, Trash, Water
Waterfront No
View Y/N Yes
View Mountain(s)
Present Use Residential
Topography Road: Paved, Sidewalks, Terrain, Flat, View: Mountain
Accessibility Single Level Living
Porch Patio: Open
Parking Type Covered
Total Parking Spaces 1
Private Pool false
Building
Lot Description Road: Paved, Sidewalks, View: Mountain
Story 1
Sewer Sewer: Connected, Sewer: Public
Water Culinary
Structure Type Brick,Cedar
New Construction No
Construction Status Blt./Standing
Schools
Elementary Schools John C. Fremont
Middle Schools Eisenhower
High Schools Taylorsville
School District Granite
Others
HOA Name Desert Edge
HOA Fee Include Insurance,Maintenance Grounds,Sewer,Trash,Water
Senior Community No
Tax ID 21-02-327-013
Ownership Agent Owned
Acceptable Financing Cash, Conventional
Horse Property No
Listing Terms Cash, Conventional
Financing Conventional
Read Less Info
Want to know what your home might be worth? Contact us for a FREE valuation!

Our team is ready to help you sell your home for the highest possible price ASAP
Bought with Utahs Properties LLC








