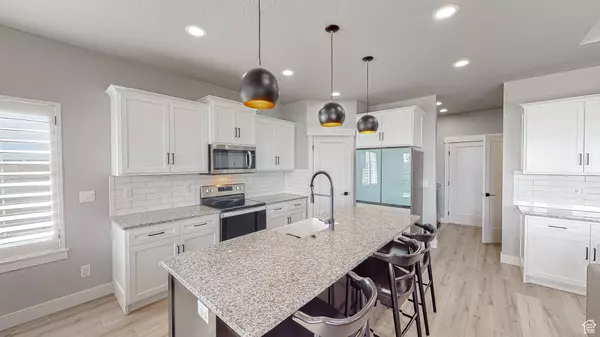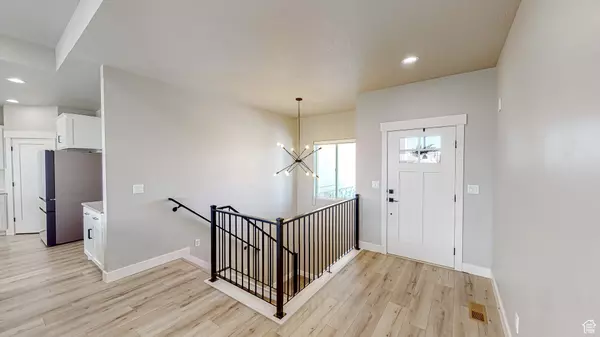$597,000
$609,900
2.1%For more information regarding the value of a property, please contact us for a free consultation.
3 Beds
3 Baths
3,331 SqFt
SOLD DATE : 04/18/2024
Key Details
Sold Price $597,000
Property Type Single Family Home
Sub Type Single Family Residence
Listing Status Sold
Purchase Type For Sale
Square Footage 3,331 sqft
Price per Sqft $179
Subdivision Eastside Estates
MLS Listing ID 1983116
Sold Date 04/18/24
Style Rambler/Ranch
Bedrooms 3
Full Baths 1
Half Baths 1
Three Quarter Bath 1
Construction Status Blt./Standing
HOA Y/N No
Abv Grd Liv Area 1,605
Year Built 2021
Annual Tax Amount $2,727
Lot Size 10,890 Sqft
Acres 0.25
Lot Dimensions 0.0x0.0x0.0
Property Description
Be sure to check out the tour on this beautiful 3 year old custom home! Built in 2021and loaded with modern upgrades it features 9' ceilings with coffers in the living room and master, custom cabinets with farm sink, granite countertops, high end plumbing and electrical fixtures, built in surround sound inside and out, linear fireplace, Custom shower in the master with double shower heads and a large walk-in closet, oversize tub in main bath with tile surround, huge 3rd car garage with 240 wiring and epoxy floors, built in storage, workbench and extra depth, RV slab, engineered retaining wall, fully fenced yard, covered patio, framing and plumbing roughed in the basement for additional bedrooms bathroom and 2nd kitchen and the list goes on!
Location
State UT
County Utah
Area Santaquin; Genola
Zoning Single-Family
Rooms
Basement Full
Primary Bedroom Level Floor: 1st
Master Bedroom Floor: 1st
Main Level Bedrooms 3
Interior
Interior Features Closet: Walk-In, Disposal, Kitchen: Updated, Range/Oven: Free Stdng., Granite Countertops, Video Door Bell(s), Smart Thermostat(s)
Heating Gas: Central
Cooling Central Air
Flooring Tile
Fireplaces Number 1
Fireplaces Type Insert
Equipment Fireplace Insert, Window Coverings
Fireplace true
Window Features Plantation Shutters
Appliance Range Hood, Water Softener Owned
Exterior
Exterior Feature Patio: Covered, Sliding Glass Doors
Garage Spaces 3.0
Utilities Available Natural Gas Connected, Electricity Connected, Sewer Connected, Sewer: Public, Water Connected
View Y/N Yes
View Lake, Mountain(s), Valley
Roof Type Asphalt
Present Use Single Family
Topography Fenced: Full, Sidewalks, Sprinkler: Auto-Full, Terrain: Hilly, View: Lake, View: Mountain, View: Valley
Porch Covered
Total Parking Spaces 3
Private Pool false
Building
Lot Description Fenced: Full, Sidewalks, Sprinkler: Auto-Full, Terrain: Hilly, View: Lake, View: Mountain, View: Valley
Faces West
Story 2
Sewer Sewer: Connected, Sewer: Public
Water Culinary, Irrigation: Pressure
Structure Type Stone,Stucco,Cement Siding
New Construction No
Construction Status Blt./Standing
Schools
Elementary Schools Orchard Hills
Middle Schools Payson Jr
High Schools Payson
School District Nebo
Others
Senior Community No
Tax ID 38-415-0078
Acceptable Financing Cash, Conventional, FHA, VA Loan, USDA Rural Development
Horse Property No
Listing Terms Cash, Conventional, FHA, VA Loan, USDA Rural Development
Financing FHA
Read Less Info
Want to know what your home might be worth? Contact us for a FREE valuation!

Our team is ready to help you sell your home for the highest possible price ASAP
Bought with KW South Valley Keller Williams







