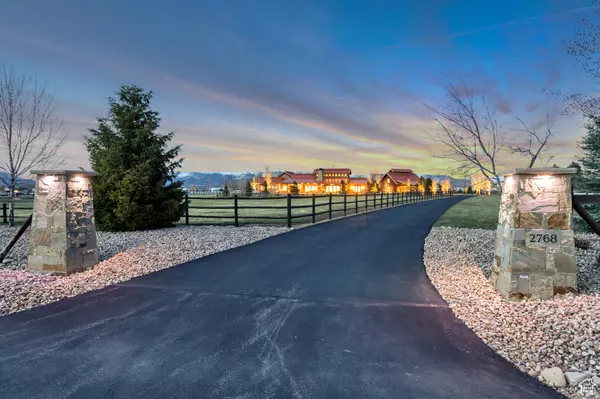$4,999,999
For more information regarding the value of a property, please contact us for a free consultation.
4 Beds
4 Baths
5,819 SqFt
SOLD DATE : 04/17/2024
Key Details
Property Type Single Family Home
Sub Type Single Family Residence
Listing Status Sold
Purchase Type For Sale
Square Footage 5,819 sqft
Price per Sqft $813
Subdivision Winterton Farms
MLS Listing ID 1978378
Sold Date 04/17/24
Style Rambler/Ranch
Bedrooms 4
Full Baths 3
Half Baths 1
Construction Status Blt./Standing
HOA Fees $50/ann
HOA Y/N Yes
Abv Grd Liv Area 4,997
Year Built 2014
Annual Tax Amount $12,686
Lot Size 6.010 Acres
Acres 6.01
Lot Dimensions 0.0x0.0x0.0
Property Sub-Type Single Family Residence
Property Description
This home is located on 6 acres in the coveted Winterton Farms Subdivision. The view from every window looking over Timpanogos & Heber Valley, is so stunning you need to see it to believe it. Gourmet kitchen with Wolf range, Subzero fridge, huge quartz island and so so much more! Master suite that is so well thought out you would think you designed it yourself. The kitchen and family open up to a 975 sq. ft. patio with an outdoor fireplace, hot tub. 2000 sq. ft. barn/shop. The most amazing garden shed. Located next to Provo River for amazing fishing! Deer Creek Reservoir for fun on the water! Located close to Park City for amazing skiing, the film festival and so much more! Enjoy winter and summer sports! Too many features to share please see attached FACT SHEET or call agent for more details. All information is provided as a courtesy. Buyer to verify all information including, but not limited to, sq. ft., room sizes, etc.
Location
State UT
County Wasatch
Area Charleston; Heber
Zoning Single-Family, Agricultural
Rooms
Other Rooms Workshop
Basement Partial, Walk-Out Access
Primary Bedroom Level Floor: 1st
Master Bedroom Floor: 1st
Main Level Bedrooms 4
Interior
Interior Features Bath: Master, Bath: Sep. Tub/Shower, Closet: Walk-In, Den/Office, Disposal, Floor Drains, French Doors, Gas Log, Great Room, Oven: Double, Oven: Gas, Oven: Wall, Range: Gas, Range/Oven: Built-In, Vaulted Ceilings, Video Door Bell(s), Video Camera(s), Smart Thermostat(s)
Heating Forced Air, Gas: Central
Cooling Central Air
Flooring Carpet, Hardwood, Tile, Concrete
Fireplaces Number 3
Fireplaces Type Fireplace Equipment
Equipment Dog Run, Fireplace Equipment, Hot Tub, Humidifier, Window Coverings, Workbench, Trampoline
Fireplace true
Window Features Blinds,Drapes,Full,Shades
Appliance Freezer, Microwave, Range Hood, Refrigerator, Water Softener Owned
Laundry Electric Dryer Hookup, Gas Dryer Hookup
Exterior
Exterior Feature Barn, Basement Entrance, Double Pane Windows, Greenhouse Windows, Horse Property, Out Buildings, Lighting, Patio: Covered, Secured Building, Sliding Glass Doors, Walkout, Patio: Open
Garage Spaces 7.0
Utilities Available Natural Gas Connected, Electricity Connected, Sewer: Septic Tank, Water Connected
Amenities Available Hiking Trails, Horse Trails, Pets Permitted
View Y/N Yes
View Mountain(s)
Roof Type Metal
Present Use Single Family
Topography Fenced: Full, Road: Paved, Sprinkler: Auto-Full, Terrain, Flat, View: Mountain, Drip Irrigation: Auto-Part
Accessibility Single Level Living
Porch Covered, Patio: Open
Total Parking Spaces 7
Private Pool false
Building
Lot Description Fenced: Full, Road: Paved, Sprinkler: Auto-Full, View: Mountain, Drip Irrigation: Auto-Part
Faces Northwest
Story 3
Sewer Septic Tank
Water Culinary, Irrigation: Pressure, Shares
Structure Type Cedar,Stone
New Construction No
Construction Status Blt./Standing
Schools
Elementary Schools Midway
Middle Schools Wasatch
High Schools Wasatch
School District Wasatch
Others
HOA Name Scott Solum
Senior Community No
Tax ID 0WT-0014-0-011-044
Acceptable Financing Cash, Conventional
Horse Property Yes
Listing Terms Cash, Conventional
Financing Cash
Read Less Info
Want to know what your home might be worth? Contact us for a FREE valuation!

Our team is ready to help you sell your home for the highest possible price ASAP
Bought with NON-MLS







