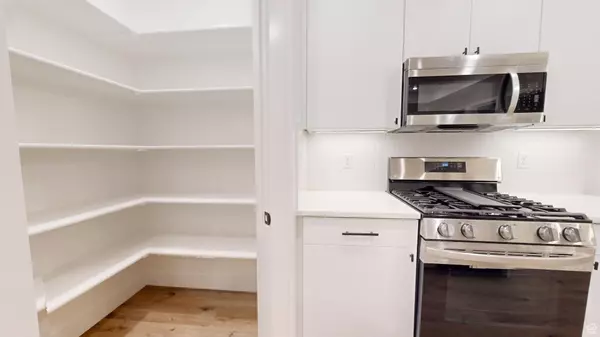$403,263
$403,263
For more information regarding the value of a property, please contact us for a free consultation.
4 Beds
3 Baths
2,024 SqFt
SOLD DATE : 04/18/2024
Key Details
Sold Price $403,263
Property Type Multi-Family
Sub Type Twin
Listing Status Sold
Purchase Type For Sale
Square Footage 2,024 sqft
Price per Sqft $199
Subdivision Rose Village
MLS Listing ID 1894977
Sold Date 04/18/24
Style Rambler/Ranch
Bedrooms 4
Full Baths 3
Construction Status To Be Built
HOA Fees $85/mo
HOA Y/N Yes
Abv Grd Liv Area 2,024
Year Built 2023
Annual Tax Amount $1,300
Lot Size 5,227 Sqft
Acres 0.12
Lot Dimensions 0.0x0.0x0.0
Property Description
Construction starting soon! This unit will have the same great main level layout as the 3 bedroom units with a bonus room upstairs. This space could be an office space, a bedroom or a family room den area. This increases the living space to 2,024 square feet, with a fantastic main level floor plan that features a large pantry in the kitchen, a large master bedroom with a walk in closet and a nice size laundry storage room with a full 2 car garage and a private backyard with a covered patio. This is a great location only a few minutes from downtown Cedar City with great views of the mountains. Pictures are of the model home, updated photos to come as construction progresses.
Location
State UT
County Iron
Area Cedar Cty; Enoch; Pintura
Zoning Single-Family
Direction I15, Exit N. Main Street. Turn left onto N. Main. Turn left onto 3000 N. Turn left onto 400 W.
Rooms
Basement Slab
Primary Bedroom Level Floor: 1st
Master Bedroom Floor: 1st
Main Level Bedrooms 3
Interior
Interior Features Bath: Master, Closet: Walk-In, Disposal, Great Room, Oven: Gas, Range: Gas, Range/Oven: Free Stdng.
Heating Forced Air, Gas: Central
Cooling Central Air
Fireplace false
Appliance Ceiling Fan
Exterior
Exterior Feature Entry (Foyer), Lighting, Patio: Covered, Sliding Glass Doors
Garage Spaces 2.0
Utilities Available Gas: Not Connected, Power: Not Connected, Sewer Connected, Sewer: Public, Water Connected
Amenities Available Insurance, Maintenance, Picnic Area
View Y/N Yes
View Mountain(s)
Roof Type Asphalt
Present Use Residential
Topography Curb & Gutter, Fenced: Part, Road: Paved, Sidewalks, Sprinkler: Auto-Part, Terrain, Flat, View: Mountain, Drip Irrigation: Auto-Part
Porch Covered
Total Parking Spaces 2
Private Pool false
Building
Lot Description Curb & Gutter, Fenced: Part, Road: Paved, Sidewalks, Sprinkler: Auto-Part, View: Mountain, Drip Irrigation: Auto-Part
Faces East
Story 2
Sewer Sewer: Connected, Sewer: Public
Water Culinary
Structure Type Asphalt,Brick,Concrete,Frame,Stucco
New Construction Yes
Construction Status To Be Built
Schools
Elementary Schools None/Other
Middle Schools Canyon View Middle
High Schools Canyon View
School District Iron
Others
HOA Name CAM Utah Tiffany
HOA Fee Include Insurance,Maintenance Grounds
Senior Community No
Tax ID B-2029-0006-000S
Acceptable Financing Cash, Conventional, FHA, VA Loan
Horse Property No
Listing Terms Cash, Conventional, FHA, VA Loan
Financing Conventional
Read Less Info
Want to know what your home might be worth? Contact us for a FREE valuation!

Our team is ready to help you sell your home for the highest possible price ASAP
Bought with NON-MLS








