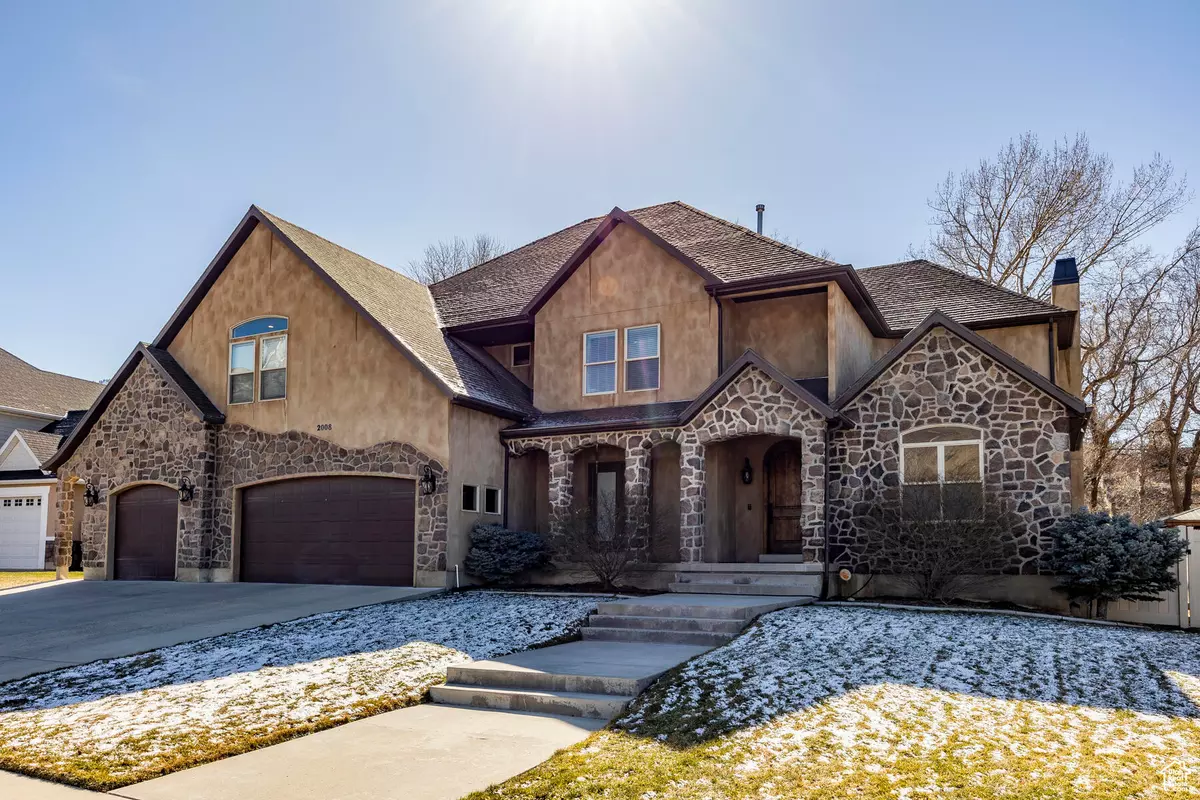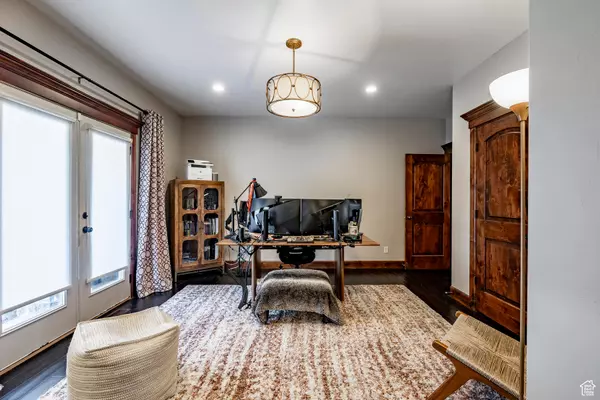$1,190,000
$1,200,000
0.8%For more information regarding the value of a property, please contact us for a free consultation.
6 Beds
4 Baths
6,935 SqFt
SOLD DATE : 04/19/2024
Key Details
Sold Price $1,190,000
Property Type Single Family Home
Sub Type Single Family Residence
Listing Status Sold
Purchase Type For Sale
Square Footage 6,935 sqft
Price per Sqft $171
Subdivision Hidden Valley Estate
MLS Listing ID 1984257
Sold Date 04/19/24
Style Stories: 2
Bedrooms 6
Full Baths 3
Half Baths 1
Construction Status Blt./Standing
HOA Y/N No
Abv Grd Liv Area 4,417
Year Built 2006
Annual Tax Amount $5,646
Lot Size 0.350 Acres
Acres 0.35
Lot Dimensions 0.0x0.0x0.0
Property Description
Welcome to this spacious gem nestled in the sought-after "Dip neighborhood" of Springville! Situated on a tranquil street with picturesque surroundings and no HOA, this home offers a safe environment for children to play and a serene escape from the hustle-and-bustle of big cities. You'll love the convenience of being within walking distance to three nearby neighborhood parks, elementary schools, and junior/high schools...as well as the friendly, helpful next-door neighbors! Tranquility: The main floor master bedroom awaits you with its generous space. Open the French doors and step onto an oasis backyard. Listen to the soothing creek stream and the cheerful chirping of birds-it's a morning symphony you won't want to miss. Spacious Interiors: The open floor plan boasts six large bedrooms, offering ample space. Need a home office? The separate formal living and dining rooms can easily transform to meet your needs. The large mudroom with a half bath, cabinetry, sink, and coat rack bench keeps things organized and provides a functional flow of entry into the home. All three full bathrooms feature dual sinks, ensuring convenience for the whole family. Elegant Details: Travertine tiles, hardwood floors, and dark wood trims add a touch of sophistication and timeless elegance. Enjoy 9-foot ceilings on all three floors, with a vaulted ceiling on the main floor-creating an open, airy ambiance. Efficiency Meets Style: Dual dishwashers and wall ovens streamline meal prep. The 2-inch-thick granite kitchen island bar (13.4' x 4.4') provides ample storage and serves as a focal point. Don't miss the industrial-style 6-burner stove and griddle-a chef's dream! Outdoor Paradise: Step into your secluded, fenced backyard-a true oasis. Mature trees, stone walkways, and a natural-gas fire pit invite relaxation. It facilitates a shaded backyard in the summer and a wonderful view of the snow cap mountains in the winter. The outdoor stoned island with built-in natural gas grill with power outlets is perfect for hosting gatherings. Watch deer and horses across the permanent grassy open space as you unwind. And for fishing enthusiasts, the backyard's trout-fed creek enhances the experience! The new Bullfrog A8L spa (7.10' x 7.10') awaits, protected by a 10' x 10' gazebo with power outlets and curtain privacy. Soak away stress and enjoy the serenity as you watch your kids enjoy water tubing down the creek. Smart Systems: This home is equipped with cable/network jacks in all rooms, humidifier, radon mitigation system, water softener, security system, and cold storage-ensuring comfort and peace of mind. Included with a built-in EV charger, the oversized 3-car garage accommodates your vehicles and leaves room for additional motorsport or recreational vehicles. Explore Nearby: Venture up the Hobble Creek Canyon Road to discover neighborhood amenities like the Wayne Bartholomew Family Park, Hobble Creek Golf Course, shooting ranges, and numerous campgrounds leading toward the Uinta National Parks. Alternatively, take advantage of city amenities at the Clyde Recreation Center, SunPro Tennis Pickleball Club, and easily accessible hiking/biking trails. Don't miss out on this unique opportunity! Schedule a tour today and make this your dream home.
Location
State UT
County Utah
Area Provo; Mamth; Springville
Zoning Single-Family
Rooms
Basement Full, Walk-Out Access
Primary Bedroom Level Floor: 1st
Master Bedroom Floor: 1st
Main Level Bedrooms 1
Interior
Interior Features Bath: Master, Bath: Sep. Tub/Shower, Closet: Walk-In, Den/Office, Disposal, French Doors, Gas Log, Great Room, Jetted Tub, Oven: Double, Range: Countertop, Range: Gas, Vaulted Ceilings, Granite Countertops, Video Door Bell(s)
Heating Gas: Central
Cooling Central Air
Flooring Carpet, Hardwood, Tile, Travertine
Fireplaces Number 1
Equipment Alarm System, Gazebo, Hot Tub, Humidifier, Window Coverings
Fireplace true
Window Features Blinds,Drapes,Full
Appliance Ceiling Fan, Microwave, Range Hood, Satellite Dish, Water Softener Owned
Laundry Electric Dryer Hookup
Exterior
Exterior Feature Double Pane Windows, Lighting, Porch: Open, Sliding Glass Doors, Walkout
Garage Spaces 3.0
Utilities Available Natural Gas Connected, Electricity Connected, Sewer Connected, Sewer: Public, Water Connected
Waterfront No
View Y/N Yes
View Mountain(s), Valley
Roof Type Asphalt
Present Use Single Family
Topography Fenced: Full, Sprinkler: Auto-Full, View: Mountain, View: Valley, Wooded, View: Water
Porch Porch: Open
Total Parking Spaces 9
Private Pool false
Building
Lot Description Fenced: Full, Sprinkler: Auto-Full, View: Mountain, View: Valley, Wooded, View: Water
Story 3
Sewer Sewer: Connected, Sewer: Public
Water Culinary, Irrigation: Pressure
Structure Type Stone,Stucco
New Construction No
Construction Status Blt./Standing
Schools
Elementary Schools Hobble Creek
Middle Schools Mapleton Jr
High Schools Springville
School District Nebo
Others
Senior Community No
Tax ID 41-596-0071
Acceptable Financing Cash, Conventional, FHA, VA Loan
Horse Property No
Listing Terms Cash, Conventional, FHA, VA Loan
Financing VA
Read Less Info
Want to know what your home might be worth? Contact us for a FREE valuation!

Our team is ready to help you sell your home for the highest possible price ASAP
Bought with Real Broker, LLC








