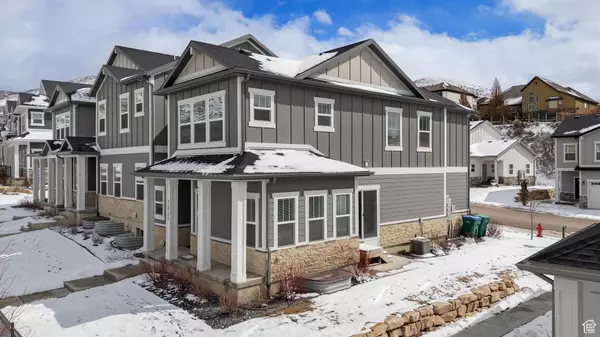$485,500
$485,000
0.1%For more information regarding the value of a property, please contact us for a free consultation.
3 Beds
3 Baths
2,122 SqFt
SOLD DATE : 04/19/2024
Key Details
Sold Price $485,500
Property Type Townhouse
Sub Type Townhouse
Listing Status Sold
Purchase Type For Sale
Square Footage 2,122 sqft
Price per Sqft $228
Subdivision Canyon Trail
MLS Listing ID 1984433
Sold Date 04/19/24
Style Townhouse; Row-end
Bedrooms 3
Full Baths 2
Half Baths 1
Construction Status Blt./Standing
HOA Fees $249/mo
HOA Y/N Yes
Abv Grd Liv Area 1,541
Year Built 2018
Annual Tax Amount $2,017
Lot Size 1,306 Sqft
Acres 0.03
Lot Dimensions 0.0x0.0x0.0
Property Description
This like new townhouse just got an additional facelift with some brand new carpet and paint. Stylishly designed with a light, neutral color scheme, it features quartz countertops and marble looking tile floors in the kitchen and bathrooms, with laminate flooring on the main level. The kitchen and bathroom cabinets are a lovely, light grey. This end unit is flooded with light on the main level, thanks to the abundant windows in the living and dining area. It's cozy and spacious at the same time. Upstairs you'll find a deluxe primary suite complete with a walk-in closet and ensuite bathroom that has a two-sink vanity and an oversized shower. A large landing creates a little nook area for a desk, and the two secondary bedrooms share a large bathroom with an oversized vanity. The Canyon Trail community is tucked in-between two mountain tops towards the top of Traverse Mountain. It's really a beautiful setting to walk out of your house to everyday. Residents on Traverse Mountain enjoy a clubhouse, pool, tennis courts, 8 parks, and miles of walking/hiking/biking trails. You also get to enjoy those beautiful views of Utah Lake and the valley below. Located close to Silicon Slopes technology center, restaurants, and outlet shops, with easy commutes north to Salt Lake County or South to Utah County, you're perfectly juxtaposed to enjoy the best of Utah life!
Location
State UT
County Utah
Area Am Fork; Hlnd; Lehi; Saratog.
Zoning Multi-Family
Rooms
Basement Full
Primary Bedroom Level Floor: 2nd
Master Bedroom Floor: 2nd
Interior
Interior Features Bath: Master, Closet: Walk-In, Range: Gas, Range/Oven: Free Stdng., Silestone Countertops
Heating Gas: Central
Cooling Central Air
Flooring Carpet, Laminate, Tile
Fireplace false
Window Features Blinds,Full
Appliance Dryer, Refrigerator, Washer
Laundry Electric Dryer Hookup
Exterior
Exterior Feature Porch: Open, Patio: Open
Garage Spaces 2.0
Community Features Clubhouse
Utilities Available Natural Gas Connected, Electricity Connected, Sewer Connected, Sewer: Public, Water Connected
Amenities Available Biking Trails, Clubhouse, Fitness Center, Hiking Trails, Pet Rules, Pets Permitted, Picnic Area, Playground, Pool, Snow Removal, Tennis Court(s)
Waterfront No
View Y/N Yes
View Mountain(s)
Roof Type Asbestos Shingle
Present Use Residential
Topography Curb & Gutter, Fenced: Part, Road: Paved, Sidewalks, Sprinkler: Auto-Full, Terrain: Mountain, View: Mountain
Porch Porch: Open, Patio: Open
Total Parking Spaces 4
Private Pool false
Building
Lot Description Curb & Gutter, Fenced: Part, Road: Paved, Sidewalks, Sprinkler: Auto-Full, Terrain: Mountain, View: Mountain
Faces North
Story 3
Sewer Sewer: Connected, Sewer: Public
Water Culinary
Structure Type Cement Siding
New Construction No
Construction Status Blt./Standing
Schools
Elementary Schools Traverse Mountain
Middle Schools Lehi
High Schools Skyridge
School District Alpine
Others
HOA Name Traverse Mountain
Senior Community No
Tax ID 65-533-0107
Acceptable Financing Cash, Conventional, FHA, VA Loan
Horse Property No
Listing Terms Cash, Conventional, FHA, VA Loan
Financing Conventional
Read Less Info
Want to know what your home might be worth? Contact us for a FREE valuation!

Our team is ready to help you sell your home for the highest possible price ASAP
Bought with Coldwell Banker Realty (South Ogden)








