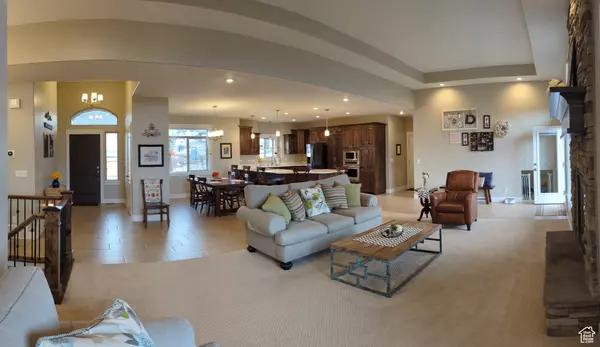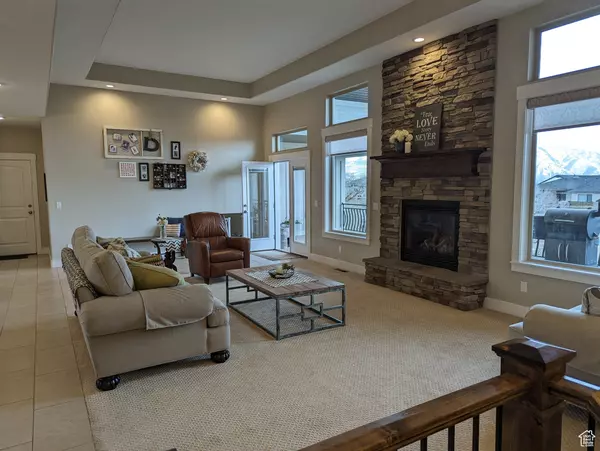$1,339,000
$1,339,000
For more information regarding the value of a property, please contact us for a free consultation.
7 Beds
4 Baths
5,030 SqFt
SOLD DATE : 04/19/2024
Key Details
Sold Price $1,339,000
Property Type Single Family Home
Sub Type Single Family Residence
Listing Status Sold
Purchase Type For Sale
Square Footage 5,030 sqft
Price per Sqft $266
Subdivision Cottonwoods
MLS Listing ID 1988095
Sold Date 04/19/24
Style Rambler/Ranch
Bedrooms 7
Full Baths 3
Half Baths 1
Construction Status Blt./Standing
HOA Fees $60/mo
HOA Y/N Yes
Abv Grd Liv Area 2,499
Year Built 2017
Annual Tax Amount $6,351
Lot Size 0.500 Acres
Acres 0.5
Lot Dimensions 0.0x0.0x0.0
Property Description
Nestled in the serene beauty of Mountain Green, this beautiful rambler built in 2017, with 7 bedrooms, 3 full bathrooms, and a dedicated powder room, offers ample space for comfortable living and entertaining. This rare find is located in the desirable Cottonwoods subdivision and sits on a .5 acre mountain lot. The home is surrounded by hiking and biking trails, minutes from Snowbasin Ski Resort, and less than thirty minutes to Pineview, East Canyon, and Powder Mountain making it an outdoor enthusiast's dream. Stepping inside, you are greeted by an inviting atmosphere highlighted by natural light and breathtaking mountain views in a spacious great room. Enjoy the large covered deck year round, facing the stunning Wasatch Back and offering spectacular sunset views. Escape to the expansive master suite on the main level, complete with a luxurious en-suite bathroom, with two walk-in closets and a laundry room. The suite also boasts a beautiful sitting room, with serene mountain vistas. On the main level, you will also find two additional bedrooms, one conveniently located at the front of the house, offering a perfect home office location. The fully finished walk out basement features versatile living spaces, including a family room with a second kitchen and pantry, a large playroom, four bedrooms, two full baths, a home gym, laundry room, and storage galore. The area could easily be converted into a mother-in-law apartment. You'll have plenty of room to store all your toys in the two garages. The main garage is large enough for 6 cars, With tall access doors and deep design, you can pull your boat, trailers, etc. in out of the elements. The lower garage is perfect for storage, with deep access on either side of the utility door. The house boasts too many amenities to list, but include two large pantries, dedicated storage and mechanical rooms, central vacuum, gas hook ups in the kitchen, wired for hot tub, fiber optic internet, separate upstairs and downstairs high efficiencies natural gas forced air furnaces, central air, fireplace, fully landscaped with automatic sprinklers, backyard access to the neighborhood trail system, close to neighborhood parks and elementary school. Experience the best of mountain living while still enjoying convenient access to nearby amenities, recreational activities, and commuter routes. Don't miss your opportunity to make this mountain retreat your own!
Location
State UT
County Morgan
Area Mt Grn; Ptrsn; Morgan; Croydn
Rooms
Basement Full, Walk-Out Access
Primary Bedroom Level Floor: 1st
Master Bedroom Floor: 1st
Main Level Bedrooms 3
Interior
Interior Features Bath: Master, Central Vacuum, Closet: Walk-In, Disposal, Gas Log, Kitchen: Second, Vaulted Ceilings
Heating Forced Air, Gas: Central
Cooling Central Air
Flooring Carpet, Tile
Fireplaces Number 1
Equipment Window Coverings
Fireplace true
Window Features Blinds,Shades
Appliance Microwave, Refrigerator, Water Softener Owned
Laundry Electric Dryer Hookup
Exterior
Exterior Feature Double Pane Windows, Patio: Open
Garage Spaces 5.0
Utilities Available Natural Gas Connected, Electricity Connected, Sewer Connected, Sewer: Public, Water Connected
View Y/N Yes
View Lake, Mountain(s), Valley
Roof Type Asphalt
Present Use Single Family
Topography Curb & Gutter, Road: Paved, Sidewalks, Sprinkler: Auto-Full, Terrain, Flat, View: Lake, View: Mountain, View: Valley
Porch Patio: Open
Total Parking Spaces 11
Private Pool false
Building
Lot Description Curb & Gutter, Road: Paved, Sidewalks, Sprinkler: Auto-Full, View: Lake, View: Mountain, View: Valley
Story 2
Sewer Sewer: Connected, Sewer: Public
Water Culinary, Secondary
Structure Type Stone,Cement Siding
New Construction No
Construction Status Blt./Standing
Schools
Elementary Schools Mountain Green
Middle Schools Mountain Green Middle School
High Schools Morgan
School District Morgan
Others
HOA Name Sandy Walker
Senior Community No
Tax ID 00-0083-3717
Acceptable Financing Cash, Conventional
Horse Property No
Listing Terms Cash, Conventional
Financing Cash
Read Less Info
Want to know what your home might be worth? Contact us for a FREE valuation!

Our team is ready to help you sell your home for the highest possible price ASAP
Bought with Coldwell Banker Realty (South Ogden)








